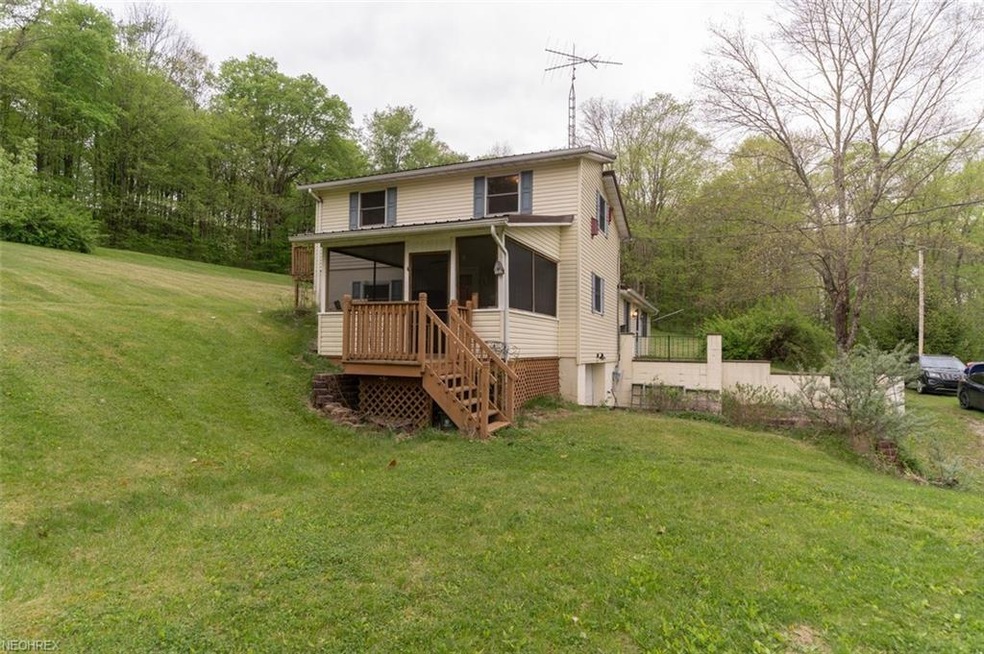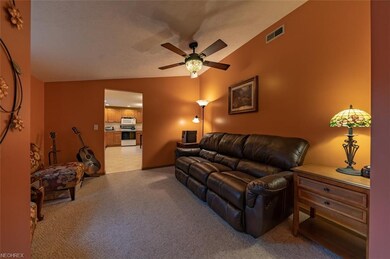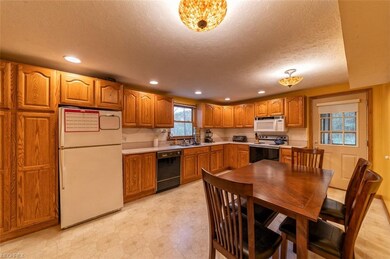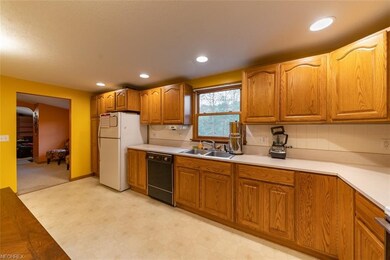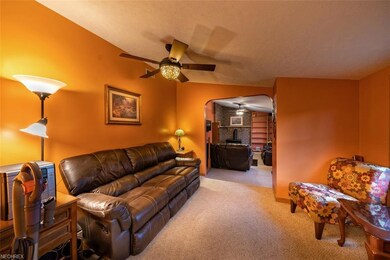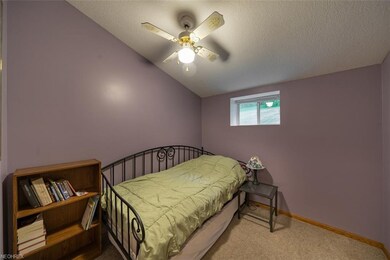
1110 Center St SW Unit 9A Carrollton, OH 44615
Highlights
- Deck
- Enclosed patio or porch
- Forced Air Heating and Cooling System
- 1 Fireplace
- 1 Car Attached Garage
About This Home
As of November 2018Hunters/Preppers Dream Home. 4 bedroom, 1.5 bath home in Carrollton sitting on nearly 2 acres located 1 mile from Petersburg Marina and Leesville Lake. Quiet, peaceful country living. Walk out the door, down a well maintained path for a few hundred yards and you're in a big piece of MWCD public hunting land well hidden from the public, only accessible from our community. Deer and turkey abound. Recent upgrades include new metal roof, 2016. New water heater, pumped septic 2018. New grid-tied battery back up solar system w/(15) 285watt panels, 2017. System provides about 70% of electricity needed on a day to day basis and is expandable. If the grid were down and being conservative in usage, it would easily provide 100% of the power necessary to keep everything running. Unlike most solar systems, this will continue to provide seamless power during an outage due to it having a battery back up. Any excess power generated is pumped back into the grid lowering the power bill. New well inline pump installed, 2016. New well simple pump installed, 2016. The Simple Pump allows you to pump water by hand in the event the well pump fails. It also be connected to the homes pressure tank and used to fill the tank so the entire house still has water. New water purification system, 2016. Large raised garden bed and fruit trees/bushes on property. Propane heat. Septic System. Shamrock wood burning stove with 3 cords of wood. Air conditioning, Dishwasher. Seller to sell home partially furnished
Last Buyer's Agent
Trevor Hill
Deleted Agent License #2018002435
Home Details
Home Type
- Single Family
Est. Annual Taxes
- $650
Year Built
- Built in 1961
Lot Details
- 1.75 Acre Lot
- Unpaved Streets
Parking
- 1 Car Attached Garage
Home Design
- Metal Roof
- Vinyl Construction Material
Interior Spaces
- 1.5-Story Property
- 1 Fireplace
- Basement Fills Entire Space Under The House
Kitchen
- <<builtInOvenToken>>
- <<microwave>>
- Dishwasher
Bedrooms and Bathrooms
- 4 Bedrooms
Outdoor Features
- Deck
- Enclosed patio or porch
Utilities
- Forced Air Heating and Cooling System
- Heating System Uses Propane
- Well
- Septic Tank
Community Details
- Hickory Grove Allotment Community
Listing and Financial Details
- Assessor Parcel Number 33-0000074.000
Ownership History
Purchase Details
Home Financials for this Owner
Home Financials are based on the most recent Mortgage that was taken out on this home.Purchase Details
Home Financials for this Owner
Home Financials are based on the most recent Mortgage that was taken out on this home.Similar Homes in Carrollton, OH
Home Values in the Area
Average Home Value in this Area
Purchase History
| Date | Type | Sale Price | Title Company |
|---|---|---|---|
| Survivorship Deed | -- | None Available | |
| Warranty Deed | $85,000 | Attorney |
Mortgage History
| Date | Status | Loan Amount | Loan Type |
|---|---|---|---|
| Open | $130,303 | New Conventional | |
| Previous Owner | $19,100 | Future Advance Clause Open End Mortgage |
Property History
| Date | Event | Price | Change | Sq Ft Price |
|---|---|---|---|---|
| 11/21/2018 11/21/18 | Sold | $129,000 | -0.8% | $59 / Sq Ft |
| 10/16/2018 10/16/18 | Pending | -- | -- | -- |
| 08/30/2018 08/30/18 | Price Changed | $130,000 | -3.7% | $60 / Sq Ft |
| 08/02/2018 08/02/18 | Price Changed | $135,000 | -3.6% | $62 / Sq Ft |
| 07/06/2018 07/06/18 | For Sale | $140,000 | +64.7% | $64 / Sq Ft |
| 08/31/2012 08/31/12 | Sold | $85,000 | -24.1% | $50 / Sq Ft |
| 08/22/2012 08/22/12 | Pending | -- | -- | -- |
| 03/14/2012 03/14/12 | For Sale | $112,000 | -- | $65 / Sq Ft |
Tax History Compared to Growth
Tax History
| Year | Tax Paid | Tax Assessment Tax Assessment Total Assessment is a certain percentage of the fair market value that is determined by local assessors to be the total taxable value of land and additions on the property. | Land | Improvement |
|---|---|---|---|---|
| 2024 | $893 | $26,330 | $5,040 | $21,290 |
| 2023 | $887 | $26,330 | $5,040 | $21,290 |
| 2022 | $883 | $21,850 | $4,180 | $17,670 |
| 2021 | $750 | $21,850 | $4,180 | $17,670 |
| 2020 | $712 | $21,850 | $4,180 | $17,670 |
| 2019 | $718 | $21,848 | $4,176 | $17,672 |
| 2018 | $706 | $20,870 | $3,340 | $17,530 |
| 2017 | $706 | $20,870 | $3,340 | $17,530 |
| 2016 | $701 | $19,160 | $3,070 | $16,090 |
| 2015 | $606 | $19,160 | $3,070 | $16,090 |
| 2014 | $645 | $19,160 | $3,070 | $16,090 |
| 2013 | $640 | $19,160 | $3,070 | $16,090 |
Agents Affiliated with this Home
-
Darcy Friel

Seller's Agent in 2018
Darcy Friel
Howard Hanna
(330) 324-2264
415 Total Sales
-
T
Buyer's Agent in 2018
Trevor Hill
Deleted Agent
-
William Newell

Seller's Agent in 2012
William Newell
Newell Realty & Auctions, LLC
(330) 323-4832
178 Total Sales
Map
Source: MLS Now
MLS Number: 4015591
APN: 33-0000074.000
- 4244 Hensel Dr SW Unit 15G
- 5006 Doral Rd SW
- 3675 Rockwood Dr SW
- 3187 Parkland Dr SW Unit 20D
- 3562 Rockwood Dr SW
- 3549 Rockwood Dr SW
- 136 Canyon Rd SE Unit 35
- 8200 Autumn Rd SW
- 0 Autumn Rd SW
- 3009 Pebble Rd SE Unit 28
- 7324 Fern Green St
- 2461 Trailwood Dr SW Unit 18D
- 7301 Leafygreen St
- 6090 Revere Rd SW
- 1045 Amsterdam Rd SE Unit 30
- 8125 Scio Rd SE Unit 35
- 0 Moody Ave SW
- 6020 Factor Rd SW Unit 3
- 208 2nd St SW Unit 5
- 345 E Main St Unit 3
