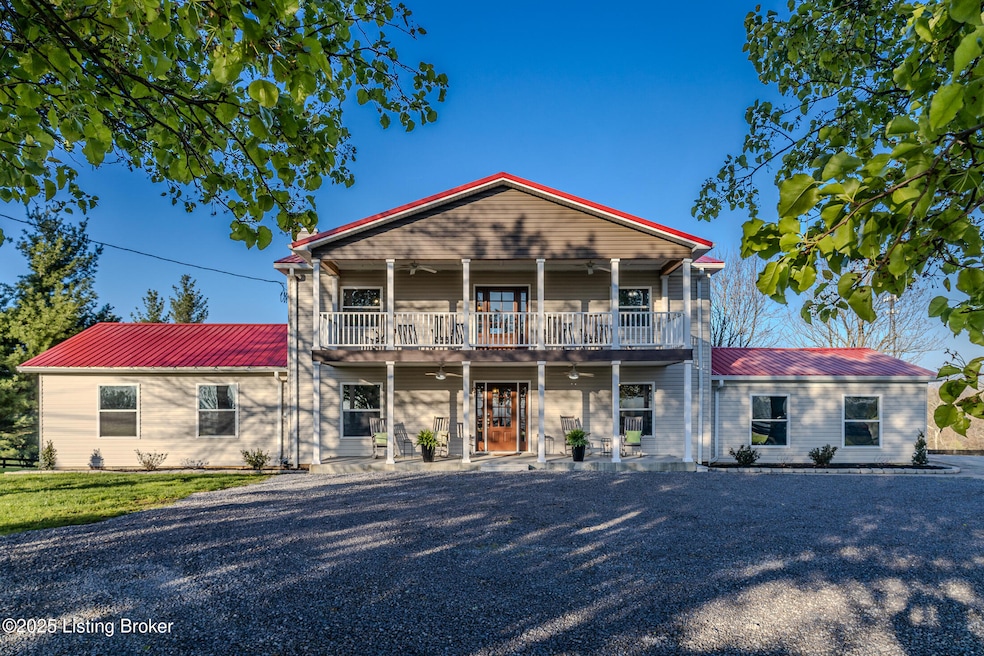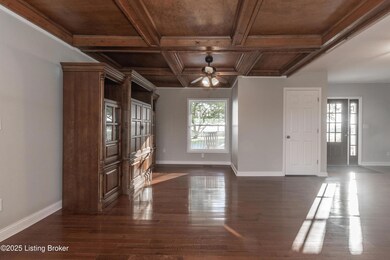
1110 Clark Station Rd Fisherville, KY 40023
Estimated payment $5,585/month
Highlights
- Deck
- Traditional Architecture
- No HOA
- Lowe Elementary School Rated A-
- 2 Fireplaces
- Porch
About This Home
Welcome to a rare gem in Jefferson County - a nearly 11-acre estate offering an abundance of opportunities for both relaxation and recreation. Unbelievably priced under $1 million, this sprawling property presents the ideal canvas for your vision, whether you're looking to create a stunning equestrian retreat, a private country oasis, or a versatile event space. With so much to offer, this property is a true standout.The centerpiece is a beautifully renovated five-bedroom, 4 1/2-bathroom home, designed for both comfort and style. As you approach, the expansive two-level front porch sets the tone, offering a welcoming space to enjoy serene country views. Step inside to the extraordinary family room with its striking deep wood ceiling - a perfect spot for gatherings or simply soaking in the picturesque backdrop of your 10+ acres.The chef's kitchen is a dream, featuring gorgeous granite countertops, ample storage, and top-tier finishes. It opens up to a back deck that overlooks the expansive property, making it the ideal setting for al fresco dining, or simply enjoying your private country sanctuary.Tucked away for privacy, the primary suite offers a peaceful retreat, complete with a vaulted ceiling and an impressive spa-like bathroom. The main floor also includes a formal dining room, a half bath, and a convenient laundry room.Upstairs, you'll find four generously sized bedrooms, perfect for family, guests, or even as a potential space for guests of event gatherings. Two full bathrooms and an additional laundry room complete this level, providing ultimate convenience and comfort.The walkout basement offers even more space for your lifestyle needs. With a dedicated family room, den area, and two extra rooms that could be transformed into offices, guest rooms, or hobby spaces, this level is perfect for both relaxation and recreation. The basement also has its own patio, creating additional outdoor living space.For those with a passion for equestrian pursuits, this property includes a six-stall barn complete with power and water - everything you need to get started, with the potential for some updates to make it your own. The barn is conveniently located near an indoor riding arena, ensuring you can enjoy year-round riding. Expansive pastures are ready for your animals, while a pond adds to the scenic charm, perfect for peaceful reflection or water activities.The land itself is gently sloping, offering breathtaking views of the sunset and wildlife - cleared all the way to the edge of the wooded area. The naturally stocked pond could easily be enhanced for even more outdoor recreation opportunities. Imagine days spent with family and friends, buzzing around the property on ATVs or enjoying the peace and privacy that comes with owning nearly 11 acres.With so many possibilities for use - from farming and equestrian activities to event hosting or simply spreading out and enjoying your own private paradise - the options are truly endless.This dream property is waiting for you to bring it to life - schedule a tour today! Please note: as of April 21 the Clark Station bridge over Long Runn Creek will be closed for bridge replacement. Visitors will need to enter Clark Station from the Taylorsville Road side OR if rerouting from Shelbyville Road, wrap around the Eastwood pass through the Shakes Creek subdivision to the back side of Clark Station!
Listing Agent
BERKSHIRE HATHAWAY HomeServices, Parks & Weisberg Realtors License #219942 Listed on: 04/16/2025

Co-Listing Agent
BERKSHIRE HATHAWAY HomeServices, Parks & Weisberg Realtors License #296850
Home Details
Home Type
- Single Family
Est. Annual Taxes
- $6,199
Year Built
- Built in 1986
Lot Details
- Property is Fully Fenced
- Wood Fence
Parking
- 2 Car Attached Garage
Home Design
- Traditional Architecture
- Poured Concrete
- Metal Roof
- Vinyl Siding
Interior Spaces
- 2-Story Property
- 2 Fireplaces
- Basement
- Crawl Space
Bedrooms and Bathrooms
- 5 Bedrooms
Outdoor Features
- Deck
- Porch
Utilities
- Central Air
- Heating Available
- Propane
- Septic Tank
Community Details
- No Home Owners Association
Listing and Financial Details
- Legal Lot and Block 0170 / 0034
- Assessor Parcel Number 003401700000
Map
Home Values in the Area
Average Home Value in this Area
Tax History
| Year | Tax Paid | Tax Assessment Tax Assessment Total Assessment is a certain percentage of the fair market value that is determined by local assessors to be the total taxable value of land and additions on the property. | Land | Improvement |
|---|---|---|---|---|
| 2024 | $6,199 | $544,720 | $246,650 | $298,070 |
| 2023 | $6,308 | $544,720 | $246,650 | $298,070 |
| 2022 | $6,330 | $484,580 | $166,600 | $317,980 |
| 2021 | $6,081 | $484,580 | $166,600 | $317,980 |
| 2020 | $5,582 | $484,580 | $166,600 | $317,980 |
| 2019 | $5,470 | $484,580 | $166,600 | $317,980 |
| 2018 | $5,187 | $484,580 | $166,600 | $317,980 |
| 2017 | $5,086 | $484,580 | $166,600 | $317,980 |
| 2013 | $4,206 | $420,580 | $155,780 | $264,800 |
Property History
| Date | Event | Price | Change | Sq Ft Price |
|---|---|---|---|---|
| 05/21/2025 05/21/25 | Price Changed | $915,000 | -1.6% | $217 / Sq Ft |
| 04/16/2025 04/16/25 | For Sale | $930,000 | +292.4% | $220 / Sq Ft |
| 06/30/2015 06/30/15 | Sold | $237,000 | -7.0% | $99 / Sq Ft |
| 05/26/2015 05/26/15 | Pending | -- | -- | -- |
| 04/24/2015 04/24/15 | For Sale | $254,900 | -- | $106 / Sq Ft |
Purchase History
| Date | Type | Sale Price | Title Company |
|---|---|---|---|
| Special Warranty Deed | $237,000 | Stewart Title Co | |
| Warranty Deed | $450,000 | Associated Title |
Mortgage History
| Date | Status | Loan Amount | Loan Type |
|---|---|---|---|
| Open | $100,000 | Credit Line Revolving | |
| Open | $370,000 | New Conventional | |
| Closed | $137,000 | Small Business Administration | |
| Closed | $175,000 | Credit Line Revolving | |
| Previous Owner | $405,000 | Purchase Money Mortgage | |
| Previous Owner | $22,000 | Unknown | |
| Previous Owner | $364,000 | Unknown |
Similar Homes in Fisherville, KY
Source: Metro Search (Greater Louisville Association of REALTORS®)
MLS Number: 1683840
APN: 003401700000
- 642-646 Hobbs Ln
- 2413/2419 Clark Station Rd
- 18812 Crestfield Cir
- 9790 Shelbyville Rd
- 9929 Shelbyville Rd
- 18007 Duckleigh Ln
- 2400 Spotswood Ln
- 18705 Weymuth Ln
- 18505 Locust Creek Place
- 1019 Wooded Lake Dr
- 18402 Standwick Dr
- 18414 Shallowford Ln
- 18003 Arlington Meadows Ct
- 311 Shallowford Place
- 18806 Weatherford Cir
- 205 Locust Park Place
- 17804 Birch Bend Cir
- 320 Longview Park Place
- 100 Locust Park Place
- 2319 Serenity Ridge Way
- 17810 Birch Bend Cir
- 16302 Spitfire Lake Path
- 213 Belden Trail
- 1041 Autumn Crest Ln
- 1350 Evergreen Way
- 2224 Flat Rock Rd
- 14906 Durrfield Dr
- 14735 Stable Gate Place
- 14500 English Park Cir
- 218 Spreading Oak Ln
- 700 Landis Ridge Dr
- 425 Meridian Hills Dr
- 14501 McKinley Ridge Dr
- 14601 Pulpit Dr
- 13325 Station Rail Way
- 400 Echelon Way
- 12611 Bernay Place
- 12601 Charles Farm Cir
- 6629 Ashbrooke Dr
- 1412 Tucker Station Rd






