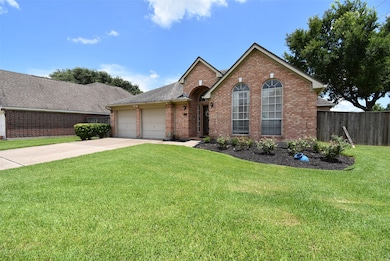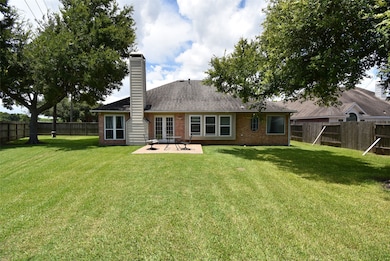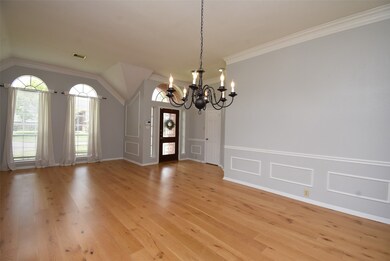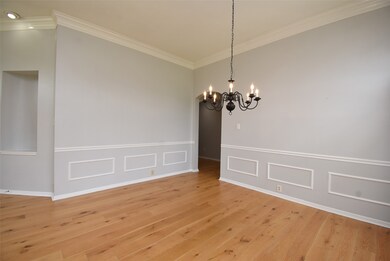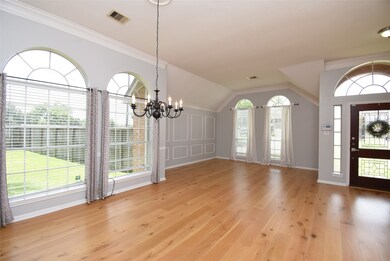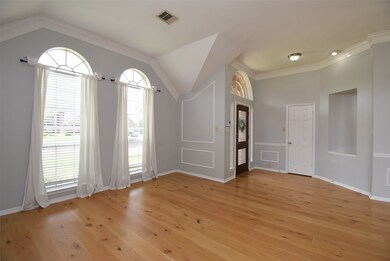1110 Ferndale Ct Sugar Land, TX 77479
Greatwood NeighborhoodHighlights
- High Ceiling
- Granite Countertops
- Tennis Courts
- Susanna Dickinson Elementary School Rated A
- Community Pool
- Breakfast Room
About This Home
Nestled in Greatwood's master-planned community, this 3-bed, 2-bath home boasts a bright and airy single-story layout. The open kitchen and family room flow seamlessly into formal living and dining spaces, ideal for hosting guests. Enjoy the tranquility of a private backyard overlooking a greenbelt, creating a serene retreat. Situated on a peaceful cul-de-sac, this residence offers the perfect balance of relaxation and convenience. Residents can indulge in resort-style amenities like pools, tennis courts, playgrounds, golf, and pickleball. With thoughtful design and a prime location, this charming home epitomizes comfortable living in a coveted neighborhood.
Home Details
Home Type
- Single Family
Est. Annual Taxes
- $6,880
Year Built
- Built in 1991
Lot Details
- 0.27 Acre Lot
- Cul-De-Sac
Parking
- 2 Car Attached Garage
Interior Spaces
- 1,955 Sq Ft Home
- 1-Story Property
- Crown Molding
- High Ceiling
- Ceiling Fan
- Gas Log Fireplace
- Family Room Off Kitchen
- Living Room
- Breakfast Room
- Dining Room
Kitchen
- Breakfast Bar
- Electric Oven
- Electric Cooktop
- Microwave
- Dishwasher
- Granite Countertops
- Disposal
Bedrooms and Bathrooms
- 3 Bedrooms
- 2 Full Bathrooms
Laundry
- Dryer
- Washer
Schools
- Dickinson Elementary School
- Reading Junior High School
- George Ranch High School
Utilities
- Central Heating and Cooling System
- Heating System Uses Gas
Listing and Financial Details
- Property Available on 8/1/25
- 12 Month Lease Term
Community Details
Recreation
- Tennis Courts
- Community Basketball Court
- Pickleball Courts
- Community Playground
- Community Pool
Pet Policy
- No Pets Allowed
Additional Features
- Knoll Subdivision
- Laundry Facilities
Map
Source: Houston Association of REALTORS®
MLS Number: 62182728
APN: 3004-02-001-0130-901
- 1207 Green Knoll Dr
- 0 Farm-To-market 2759
- 0000 Farm-To-market 2759
- 6719 Shady Ln
- 108 Crabb River Rd
- 6723 Springcrest Dr
- 6506 Knoll Park Dr
- 1102 Nogales Bend Dr
- 6810 High Knoll Dr
- 6739 Wildacre Dr
- 6915 Jeb Stuart Dr
- 6731 Gettysburg Dr
- 1106 Knoll Crest Ct
- 6615 Cypress Village Dr
- 527 Tara Plantation Dr
- 518 Tara Plantation Dr
- 6839 Tara Dr
- 6002 Mettler Ln
- 6314 Canyon Chase Dr
- 5907 Stevens Creek Ct
- 6614 Berrytree Ln
- 6022 Mettler Ln
- 6314 Canyon Chase Dr
- 6927 Tara Dr
- 6931 Tara Dr
- 229 Willoughby Dr
- 6903 Harpers Dr
- 7207 Zieglers Grove
- 1734 Teal Brook Ln
- 7115 Tara Blue Ridge Dr
- 5200 Pointe West Cir
- 5703 Saragosa Dr
- 5727 Carta Valley Ln
- 514 Richter Ln
- 6427 N Shore Bend
- 7314 Gettysburg Dr
- 1226 Rabbs Crossing
- 5200 Pointe Cir W Unit 8102
- 5200 Pointe Cir W Unit 6105
- 1215 Wildewood Ct

