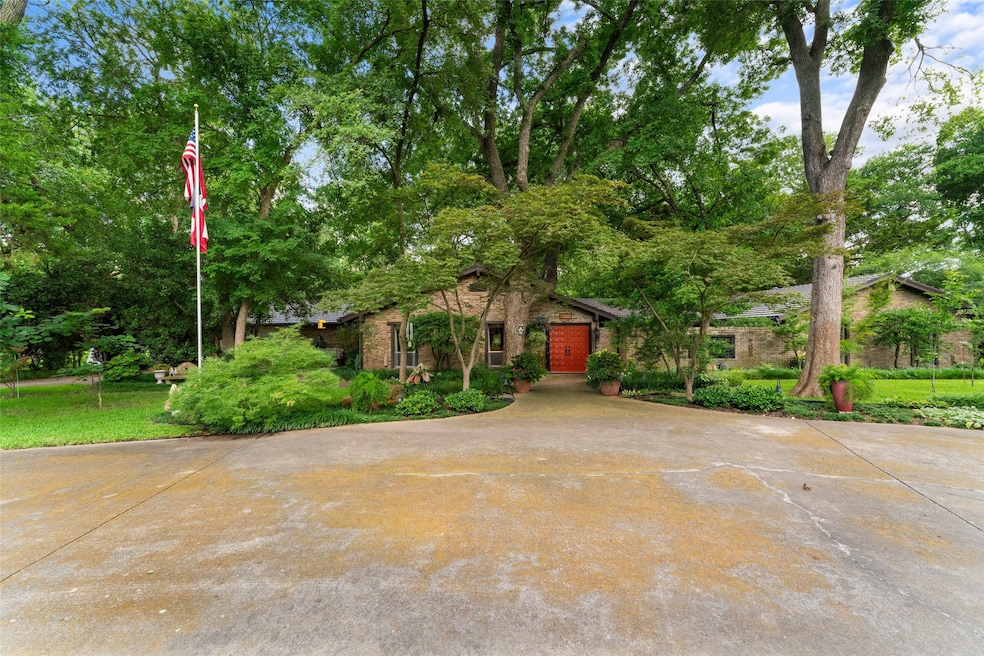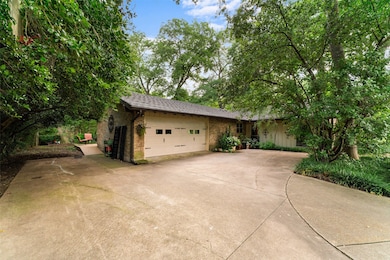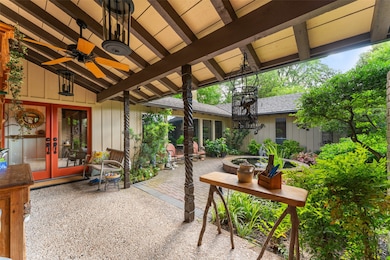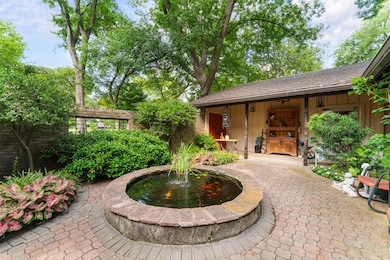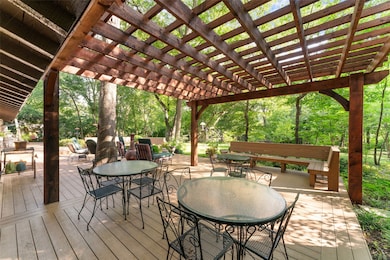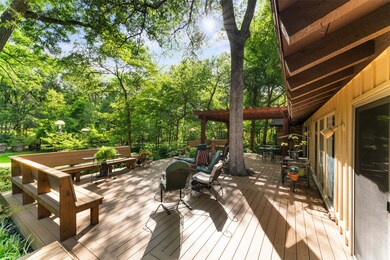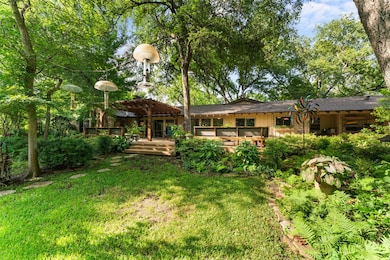
1110 Green Valley Ln Duncanville, TX 75137
Green Hills NeighborhoodEstimated payment $3,389/month
Highlights
- Open Floorplan
- Wood Burning Stove
- Wood Flooring
- Deck
- Traditional Architecture
- Granite Countertops
About This Home
Welcome to this beautiful property located on over 1.3 acres, surrounded by towering trees and gorgeous landscaping. Enter through a serene courtyard featuring a koi pond, setting a tranquil tone for this remarkable home. Inside you will find 4 spacious bedrooms, including one currently used an office, 2 expansive living areas, one with a cozy wood burning fireplace that features stone from floor to ceiling, ceilings with exposed beams, floor to ceiling windows throughout the home offering stunning views of nature. The primary bathroom has been completely updated and offers a peaceful retreat. Outside you will enjoy a new expansive composite deck with pergola, perfect for sipping your morning coffee while taking in the serene surroundings. This home offers a three car size garage, third bay can be used for storage, aluminum roof in 2024, sprinkler system which is fed from the creek, 24 x 16 shed with electricity and aluminum roof. This is perfect for nature lovers. Washer, dryer, refrigerator and chest freezer all convey at closing.
Listing Agent
CENTURY 21 Judge Fite Co. Brokerage Phone: 972-460-5200 License #0371581 Listed on: 07/16/2025

Co-Listing Agent
CENTURY 21 Judge Fite Co. Brokerage Phone: 972-460-5200 License #0357739
Home Details
Home Type
- Single Family
Est. Annual Taxes
- $3,791
Year Built
- Built in 1972
Lot Details
- 1.3 Acre Lot
Parking
- 2 Car Attached Garage
- Parking Accessed On Kitchen Level
- Front Facing Garage
- Garage Door Opener
- Circular Driveway
- Additional Parking
Home Design
- Traditional Architecture
- Slab Foundation
- Metal Roof
Interior Spaces
- 2,978 Sq Ft Home
- 1-Story Property
- Open Floorplan
- Ceiling Fan
- Wood Burning Stove
- Stone Fireplace
Kitchen
- Eat-In Kitchen
- Electric Oven
- Gas Cooktop
- Microwave
- Dishwasher
- Granite Countertops
- Disposal
Flooring
- Wood
- Carpet
- Tile
Bedrooms and Bathrooms
- 4 Bedrooms
Laundry
- Dryer
- Washer
Outdoor Features
- Deck
- Patio
Schools
- Smith Elementary School
- Duncanville High School
Utilities
- Central Heating and Cooling System
- Heating System Uses Natural Gas
- Phone Available
- Cable TV Available
Community Details
- Green Hills Subdivision
Listing and Financial Details
- Legal Lot and Block 6 / 4
- Assessor Parcel Number 22078500040060000
Map
Home Values in the Area
Average Home Value in this Area
Tax History
| Year | Tax Paid | Tax Assessment Tax Assessment Total Assessment is a certain percentage of the fair market value that is determined by local assessors to be the total taxable value of land and additions on the property. | Land | Improvement |
|---|---|---|---|---|
| 2024 | $3,791 | $470,730 | $100,000 | $370,730 |
| 2023 | $3,680 | $357,000 | $100,000 | $257,000 |
| 2022 | $8,829 | $357,000 | $100,000 | $257,000 |
| 2021 | $7,557 | $287,090 | $56,250 | $230,840 |
| 2020 | $7,821 | $287,090 | $56,250 | $230,840 |
| 2019 | $8,397 | $287,090 | $56,250 | $230,840 |
| 2018 | $7,668 | $261,120 | $63,000 | $198,120 |
| 2017 | $7,169 | $244,300 | $56,000 | $188,300 |
| 2016 | $5,988 | $204,060 | $29,750 | $174,310 |
| 2015 | $4,396 | $170,660 | $29,750 | $140,910 |
| 2014 | $4,396 | $170,660 | $29,750 | $140,910 |
Property History
| Date | Event | Price | Change | Sq Ft Price |
|---|---|---|---|---|
| 07/17/2025 07/17/25 | For Sale | $554,800 | -- | $186 / Sq Ft |
Purchase History
| Date | Type | Sale Price | Title Company |
|---|---|---|---|
| Warranty Deed | -- | None Listed On Document |
Similar Homes in Duncanville, TX
Source: North Texas Real Estate Information Systems (NTREIS)
MLS Number: 21000362
APN: 22078500040060000
- 1107 Rock Springs Rd
- 1302 S Greenstone Ln
- 1360 Green Hills Ct
- 919 Green Hills Rd
- 947 Rock Canyon Dr
- 931 Rock Canyon Dr
- 7110 Field View Ln
- 923 Green Rock Dr
- 1019 Wind Ridge Cir Unit R1
- 7034 Wax Berry Dr
- 1027 Beaver Creek Dr
- 7049 Wax Berry Dr
- 7101 Christie Ln
- 907 Green Terrace Ln
- 7108 Christie Ln
- 1215 Spring Lake Dr
- 1210 Coventry Ln
- 1110 Coventry Ln
- 915 Greenbriar Ln
- 906 Greenbriar Ln
- 1327 High Ridge Dr
- 1123 Wellington Dr
- 7045 Wax Berry Dr
- 7077 Sorcey Rd
- 7060 Sorcey Rd
- 7201 Pineberry Rd
- 9507 Tallow Berry Dr
- 7314 Elderberry Ln
- 7323 Ashcrest Ln
- 7330 Long Canyon Trail
- 111 S Capri Dr
- 7445 Emory Oak Ln
- 1027 Red Clover Ln
- 10022 Deer Hollow Dr
- 10217 Ironwood Ln
- 700 W Center St
- 1633 Summers Dr
- 1418 Baker Dr
- 274 Larry Dr
- 330 Cedar Creek Dr
