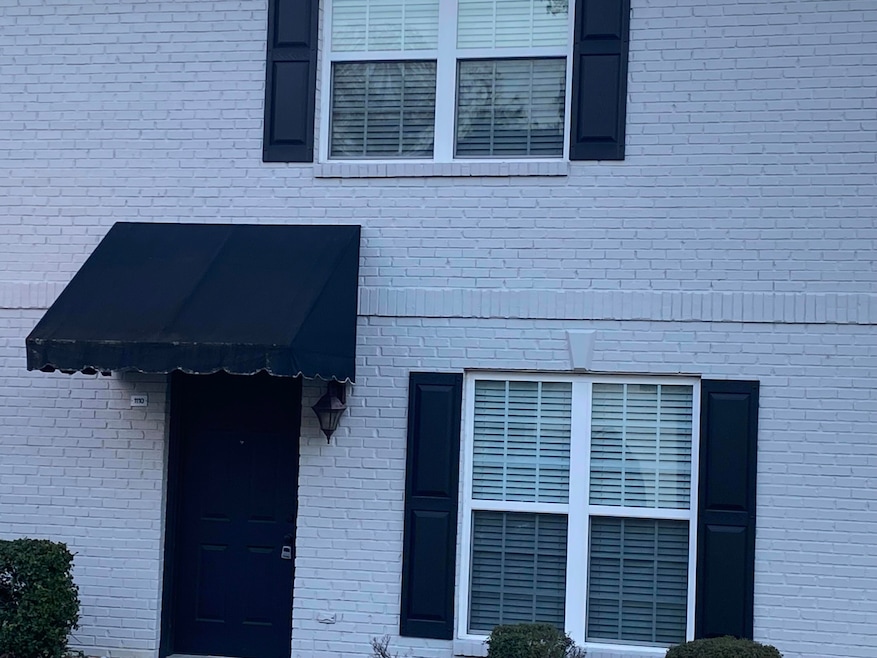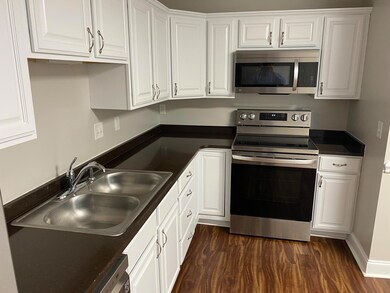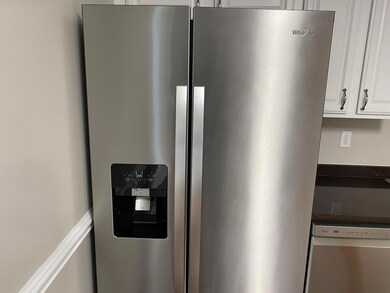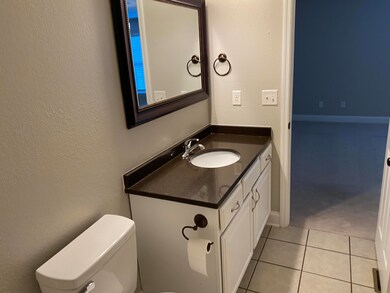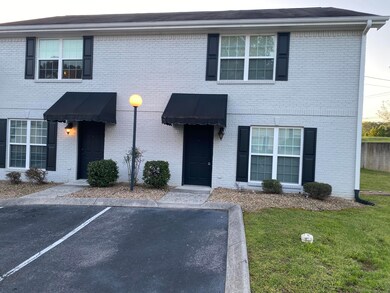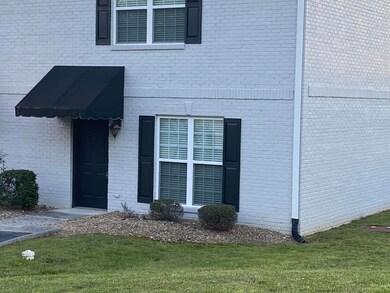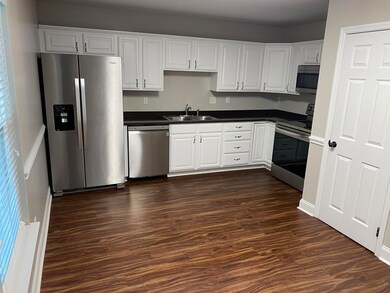
$289,000
- 1 Bed
- 1 Bath
- 410 Sq Ft
- 117 E 7th St
- Chattanooga, TN
STUNNING CITY VIEWS. Welcome to your stylish urban retreat living, Residences at Park Hotel. Located in the heart of downtown Chattanooga! This charming studio condo is located on the 7th floor within the once 9-story.This Historic landmark is Currently undergoing exciting renovations to enhance its timeless industrial elegance and modern comfort. Combining history and contemporary design, the
Lizz Compton Keller Williams Realty
