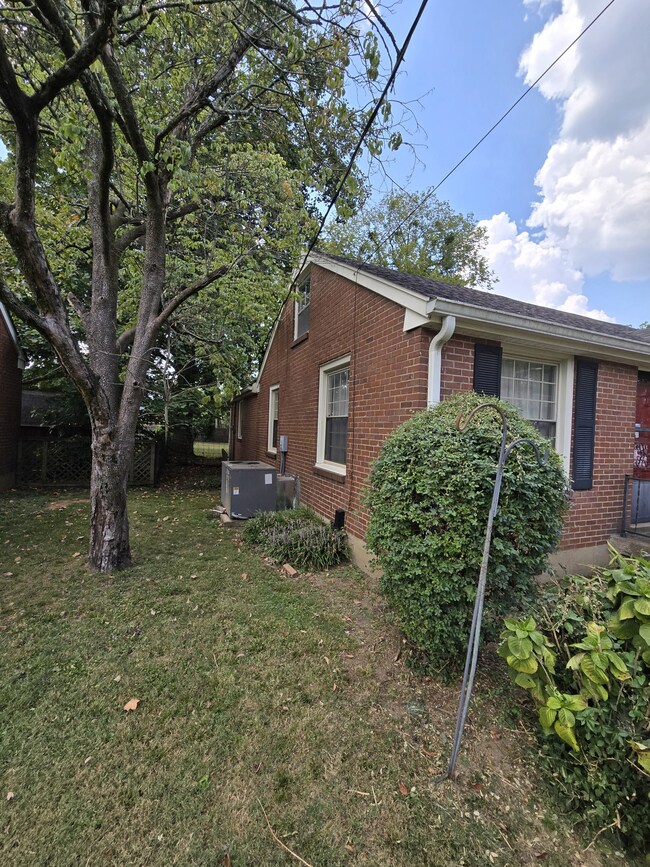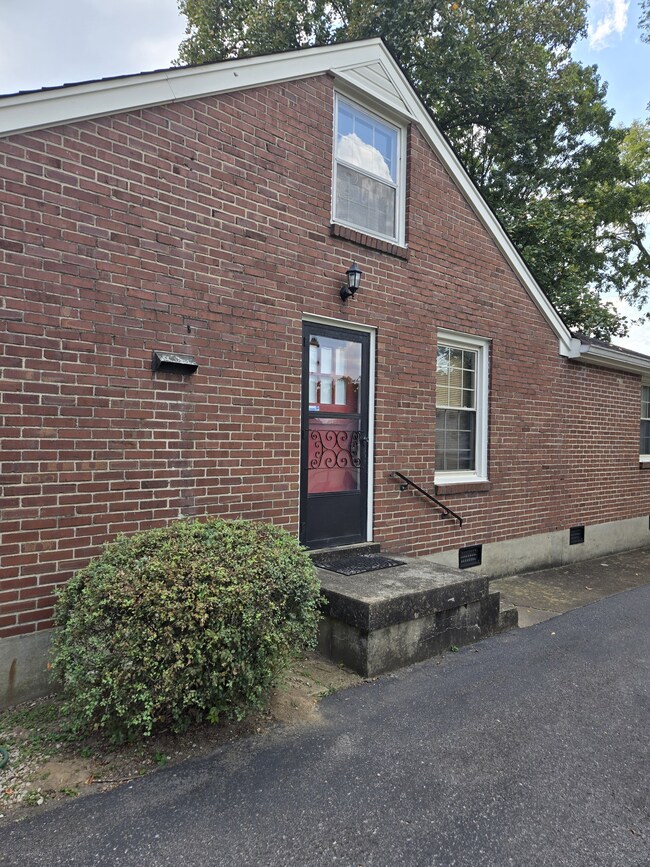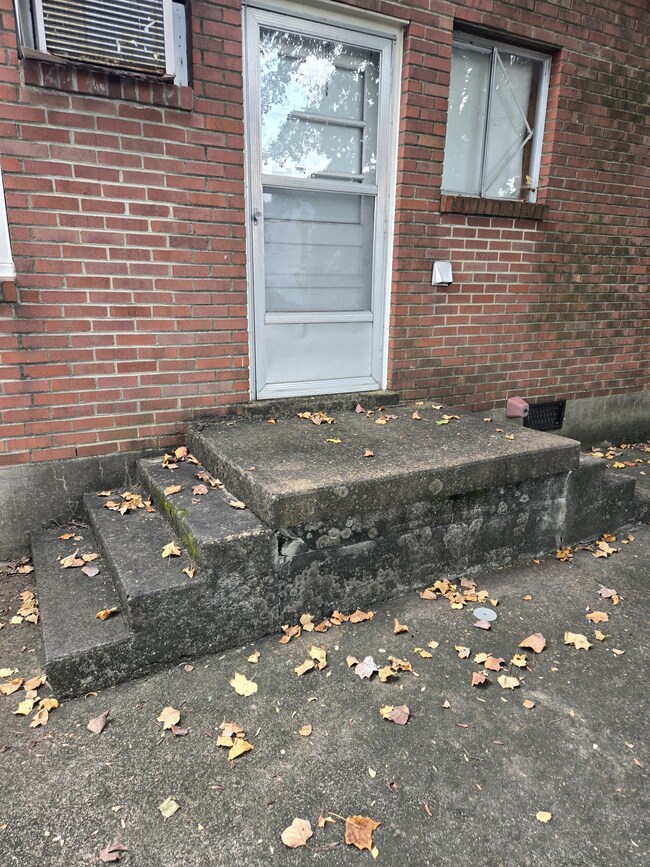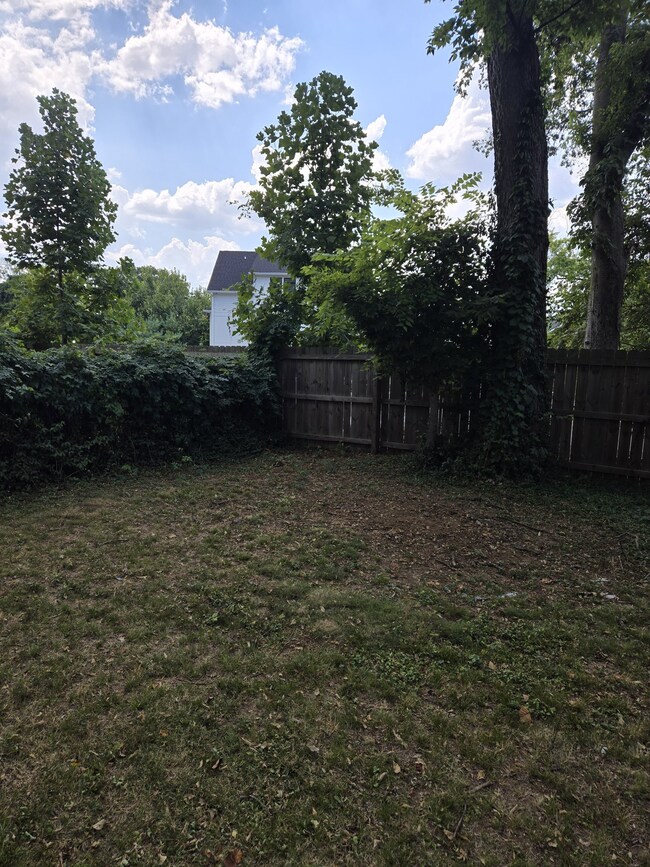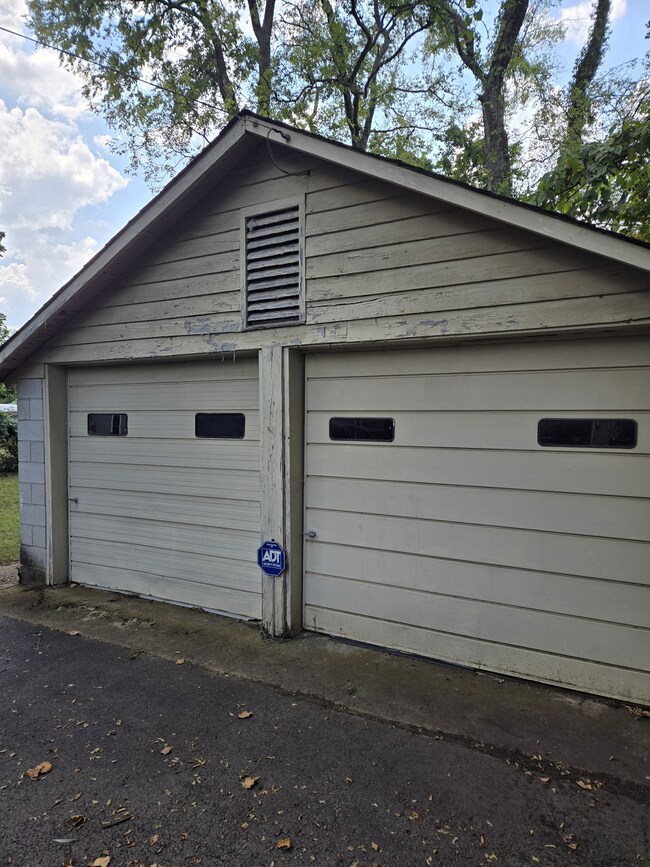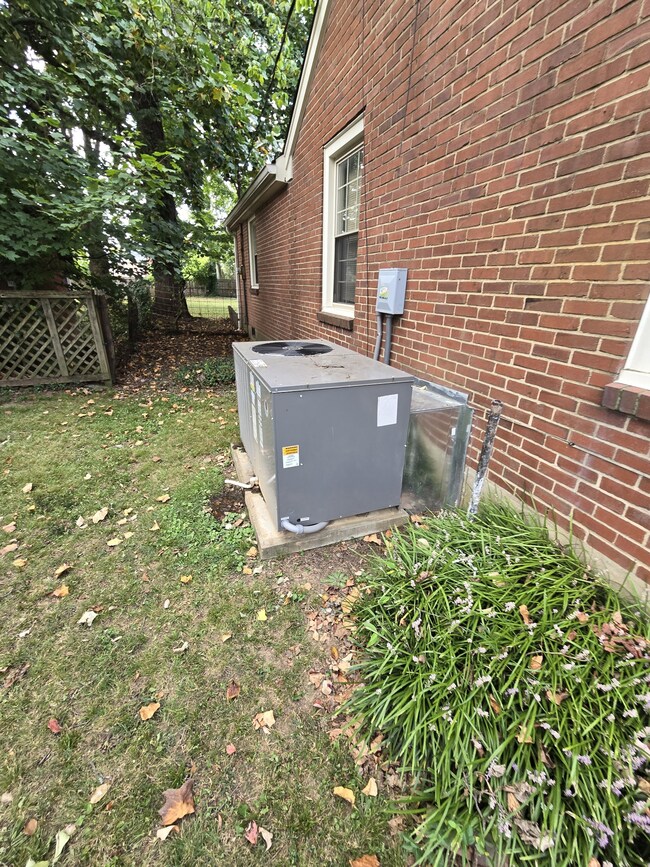
1110 Matthews Place Nashville, TN 37206
Eastwood NeighborhoodHighlights
- Wood Flooring
- Walk-In Closet
- Patio
- No HOA
- Cooling Available
- Storage
About This Home
As of December 2024The property is zoned R6 and meets the conditions for 2 single family homes. Could also be renovated inside to create visually stunning spaces. Original hardwood floors. The HVAC is less than 2 years old. Home has unfinished attic that is large enough to be finished for extra living space or storage. This home is dripping with potential. Inspections are welcome but seller will not make repairs. Please do your research on planning before making an offer. PA letter required with offer. Professional photes coming with active listing.
Last Agent to Sell the Property
Rudy Professional Service, Inc. Brokerage Phone: 6155426703 License # 261433 Listed on: 11/07/2024
Home Details
Home Type
- Single Family
Est. Annual Taxes
- $3,497
Year Built
- Built in 1950
Lot Details
- 0.26 Acre Lot
- Lot Dimensions are 60 x 180
- Back Yard Fenced
- Level Lot
Parking
- 2 Car Garage
- 4 Open Parking Spaces
Home Design
- Brick Exterior Construction
- Asphalt Roof
Interior Spaces
- 1,551 Sq Ft Home
- Property has 1 Level
- Ceiling Fan
- Combination Dining and Living Room
- Storage
- Crawl Space
Flooring
- Wood
- Tile
- Vinyl
Bedrooms and Bathrooms
- 3 Main Level Bedrooms
- Walk-In Closet
- 2 Full Bathrooms
Outdoor Features
- Patio
Schools
- Rosebank Elementary School
- Stratford Stem Magnet School Lower Campus Middle School
- Stratford Stem Magnet School Upper Campus High School
Utilities
- Cooling Available
- Central Heating
Community Details
- No Home Owners Association
- Matthews Place Subdivision
Listing and Financial Details
- Tax Lot 3
- Assessor Parcel Number 08302027800
Ownership History
Purchase Details
Home Financials for this Owner
Home Financials are based on the most recent Mortgage that was taken out on this home.Similar Homes in Nashville, TN
Home Values in the Area
Average Home Value in this Area
Purchase History
| Date | Type | Sale Price | Title Company |
|---|---|---|---|
| Warranty Deed | $535,000 | None Listed On Document | |
| Warranty Deed | $535,000 | None Listed On Document |
Mortgage History
| Date | Status | Loan Amount | Loan Type |
|---|---|---|---|
| Open | $539,750 | Construction | |
| Closed | $539,750 | Construction |
Property History
| Date | Event | Price | Change | Sq Ft Price |
|---|---|---|---|---|
| 07/07/2025 07/07/25 | Price Changed | $649,900 | -13.3% | $419 / Sq Ft |
| 06/08/2025 06/08/25 | For Sale | $749,990 | +45.6% | $484 / Sq Ft |
| 12/09/2024 12/09/24 | Sold | $515,000 | -14.2% | $332 / Sq Ft |
| 11/09/2024 11/09/24 | Pending | -- | -- | -- |
| 11/07/2024 11/07/24 | For Sale | $600,000 | -- | $387 / Sq Ft |
Tax History Compared to Growth
Tax History
| Year | Tax Paid | Tax Assessment Tax Assessment Total Assessment is a certain percentage of the fair market value that is determined by local assessors to be the total taxable value of land and additions on the property. | Land | Improvement |
|---|---|---|---|---|
| 2024 | $3,497 | $107,475 | $43,125 | $64,350 |
| 2023 | $3,497 | $107,475 | $43,125 | $64,350 |
| 2022 | $1,262 | $107,475 | $43,125 | $64,350 |
| 2021 | $3,534 | $107,475 | $43,125 | $64,350 |
| 2020 | $3,511 | $83,175 | $43,125 | $40,050 |
| 2019 | $1,262 | $83,175 | $43,125 | $40,050 |
| 2018 | $0 | $83,175 | $43,125 | $40,050 |
| 2017 | $0 | $83,175 | $43,125 | $40,050 |
| 2016 | $2,598 | $57,525 | $15,075 | $42,450 |
| 2015 | $2,598 | $57,525 | $15,075 | $42,450 |
| 2014 | $1,262 | $57,525 | $15,075 | $42,450 |
Agents Affiliated with this Home
-
Enrique Selman

Seller's Agent in 2025
Enrique Selman
simpliHOM
(615) 602-7113
57 Total Sales
-
Brian Kemp
B
Seller's Agent in 2024
Brian Kemp
Rudy Professional Service, Inc.
(615) 975-7964
1 in this area
13 Total Sales
-
Tammy Damron

Buyer's Agent in 2024
Tammy Damron
Rudy Professional Service, Inc.
(615) 542-6703
1 in this area
25 Total Sales
Map
Source: Realtracs
MLS Number: 2697879
APN: 083-02-0-278
- 521 Hobson Chapel Place
- 1112 Chapel Ave
- 1516 McKennie Ave
- 1534 Douglas Ave
- 1601 Douglas Ave Unit A
- 304 Scott Ave
- 1408 Douglas Ave
- 0 Straightway Ave
- 0 McKennie Ave
- 1714 Straightway Ave
- 56 Creighton Ave
- 1422 Benjamin St
- 810 N 16th St
- 124 Creighton Ave
- 1428 Sumner Ave
- 1301 McKennie Ave
- 1404 N 14th St
- 802 N 16th St
- 2026 Greenwood Ave
- 4 Belle Forrest Ave

