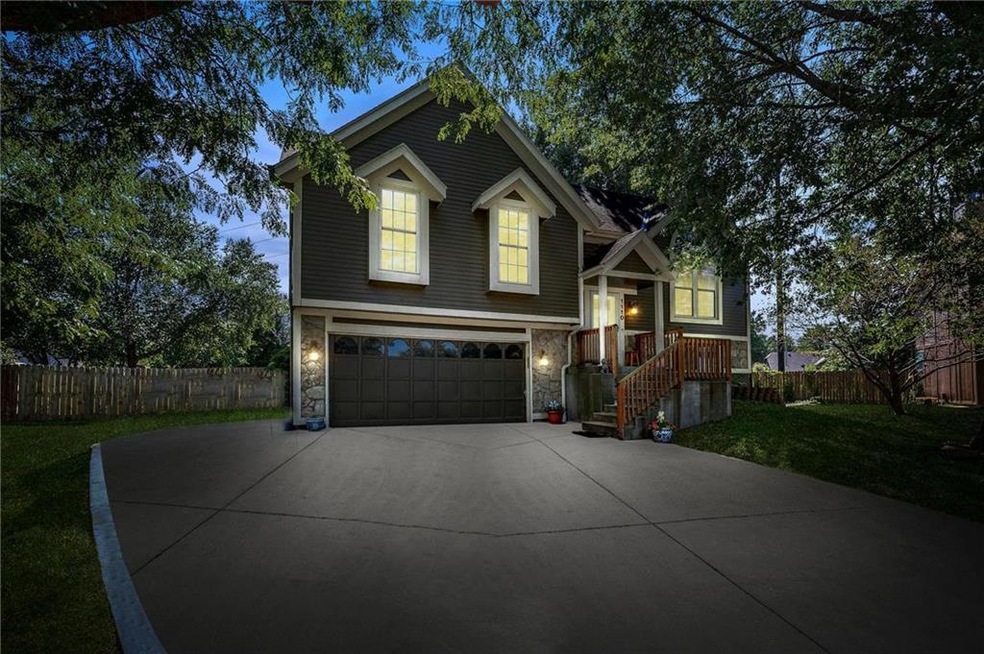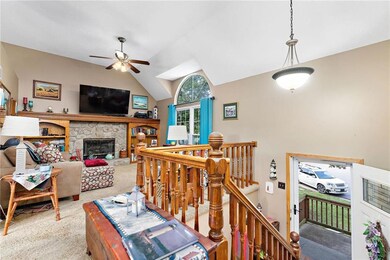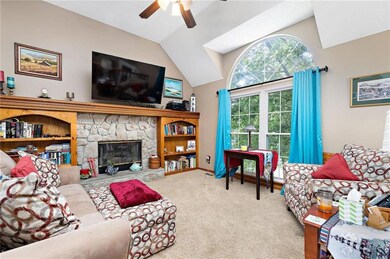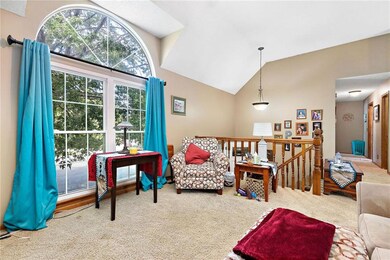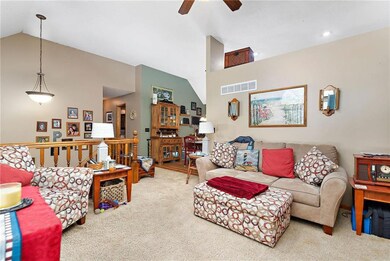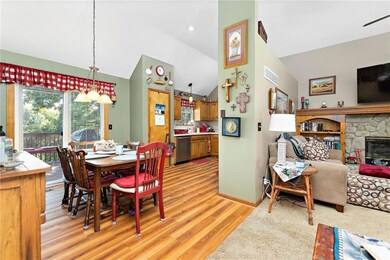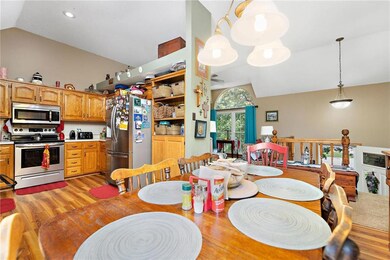
1110 N Julia St Olathe, KS 66061
Highlights
- Spa
- Deck
- Forced Air Heating and Cooling System
- Olathe North Sr High School Rated A
- 2 Car Attached Garage
- Privacy Fence
About This Home
As of October 2020Lovely home on a cul-de-sac! 3 bed 3 full bath home located on a shaded, quiet street. Enjoy the hot tub in the big back yard surrounded by a privacy fence! This home features 2 living areas, one living area in the basement with a full bath. Also enjoy the gas fireplace in the main living area on a cold winters day! Place to park your cars with an attached 2 car garage and an additional storage shed for your mower and or yard/tools.
Last Agent to Sell the Property
KW Diamond Partners License #SP00235574 Listed on: 09/15/2020

Home Details
Home Type
- Single Family
Est. Annual Taxes
- $3,287
Year Built
- Built in 1991
Lot Details
- 0.37 Acre Lot
- Privacy Fence
- Wood Fence
Parking
- 2 Car Attached Garage
Home Design
- Split Level Home
- Frame Construction
- Composition Roof
Interior Spaces
- Gas Fireplace
- Living Room with Fireplace
Kitchen
- Electric Oven or Range
- Dishwasher
- Disposal
Bedrooms and Bathrooms
- 3 Bedrooms
- 3 Full Bathrooms
Finished Basement
- Basement Fills Entire Space Under The House
- Laundry in Basement
- Basement Window Egress
Outdoor Features
- Spa
- Deck
Schools
- Mahaffie Elementary School
- Olathe North High School
Utilities
- Forced Air Heating and Cooling System
Community Details
- Brittany Yesteryear Subdivision
Listing and Financial Details
- Assessor Parcel Number DP05500000-0244
Ownership History
Purchase Details
Home Financials for this Owner
Home Financials are based on the most recent Mortgage that was taken out on this home.Purchase Details
Home Financials for this Owner
Home Financials are based on the most recent Mortgage that was taken out on this home.Similar Homes in Olathe, KS
Home Values in the Area
Average Home Value in this Area
Purchase History
| Date | Type | Sale Price | Title Company |
|---|---|---|---|
| Warranty Deed | -- | Security 1St Title Llc | |
| Warranty Deed | -- | Continental Title |
Mortgage History
| Date | Status | Loan Amount | Loan Type |
|---|---|---|---|
| Open | $244,975 | New Conventional | |
| Closed | $245,000 | New Conventional | |
| Previous Owner | $182,159 | New Conventional |
Property History
| Date | Event | Price | Change | Sq Ft Price |
|---|---|---|---|---|
| 10/23/2020 10/23/20 | Sold | -- | -- | -- |
| 09/17/2020 09/17/20 | Pending | -- | -- | -- |
| 09/15/2020 09/15/20 | For Sale | $245,000 | +22.5% | $153 / Sq Ft |
| 07/18/2016 07/18/16 | Sold | -- | -- | -- |
| 05/23/2016 05/23/16 | Pending | -- | -- | -- |
| 05/18/2016 05/18/16 | For Sale | $200,000 | -- | $125 / Sq Ft |
Tax History Compared to Growth
Tax History
| Year | Tax Paid | Tax Assessment Tax Assessment Total Assessment is a certain percentage of the fair market value that is determined by local assessors to be the total taxable value of land and additions on the property. | Land | Improvement |
|---|---|---|---|---|
| 2024 | $3,773 | $33,879 | $7,220 | $26,659 |
| 2023 | $3,627 | $31,820 | $6,558 | $25,262 |
| 2022 | $3,227 | $27,588 | $5,959 | $21,629 |
| 2021 | $3,476 | $28,175 | $5,959 | $22,216 |
| 2020 | $3,439 | $27,623 | $5,415 | $22,208 |
| 2019 | $3,287 | $26,243 | $4,709 | $21,534 |
| 2018 | $3,120 | $24,748 | $4,709 | $20,039 |
| 2017 | $3,002 | $23,575 | $4,283 | $19,292 |
| 2016 | $2,665 | $21,494 | $4,283 | $17,211 |
| 2015 | $2,547 | $20,562 | $3,887 | $16,675 |
| 2013 | -- | $18,665 | $3,887 | $14,778 |
Agents Affiliated with this Home
-
Amanda Bures

Seller's Agent in 2020
Amanda Bures
KW Diamond Partners
(785) 418-2255
3 in this area
108 Total Sales
-
Wendy Sloup

Buyer's Agent in 2020
Wendy Sloup
Platinum Realty LLC
(888) 220-0988
18 in this area
70 Total Sales
-
Pam Hendrix
P
Seller's Agent in 2016
Pam Hendrix
Real Broker, LLC
(785) 329-9077
43 in this area
137 Total Sales
-
S
Buyer's Agent in 2016
Susan Reagan
Compass Realty Group
Map
Source: Heartland MLS
MLS Number: 2243019
APN: DP05500000-0244
- 1305 N Hunter Dr
- 1309 N Annie St
- 127 E Nelson Cir
- 1416 E 125th Terrace Unit B
- 1201 N Mart-Way Dr Unit 109
- 1237 N Prince Edward Island St
- 838 E 125th Terrace
- 709 N Sunset Dr
- 618 N Mahaffie St
- 983 E 121st Place
- 12230 S Nelson Rd
- 736 N van Mar St
- 1139 N Walker Ln
- 1116 N Walker Ln
- 1675 N Keeler St
- 1528 E 123rd St
- 1641 N Hunter Dr
- 12090 S Nelson Rd
- 821 N Hamilton St
- 505 E Harold St
