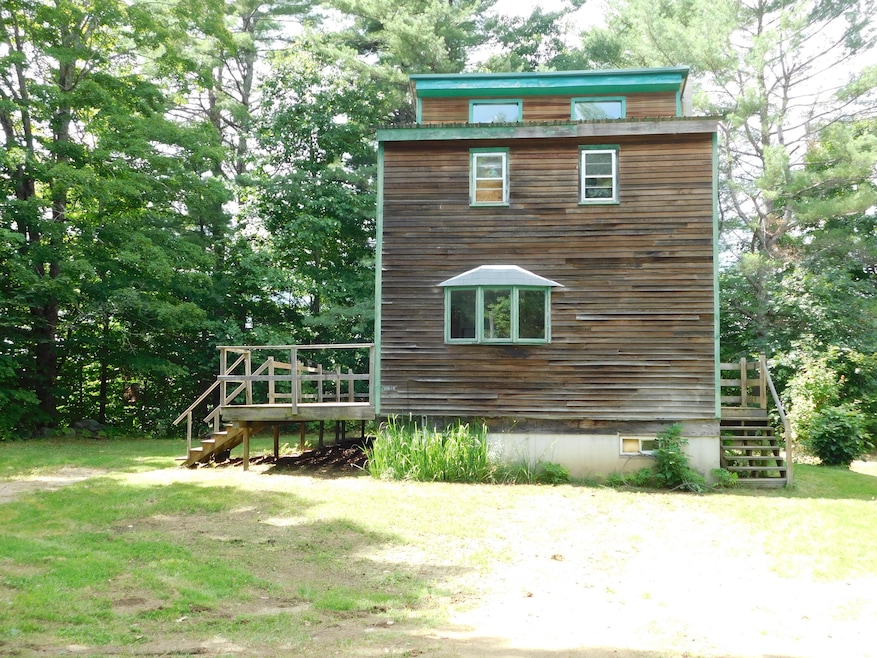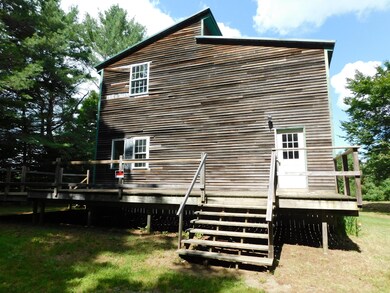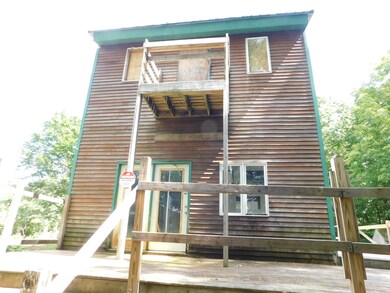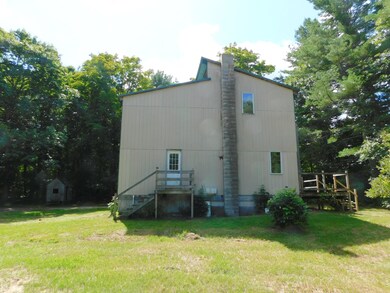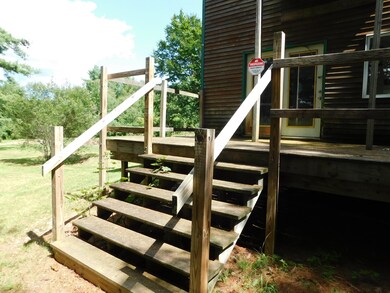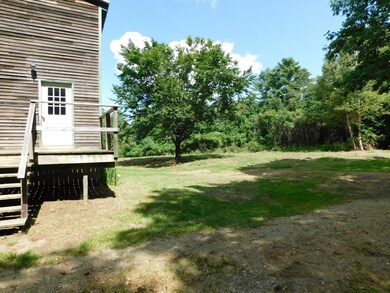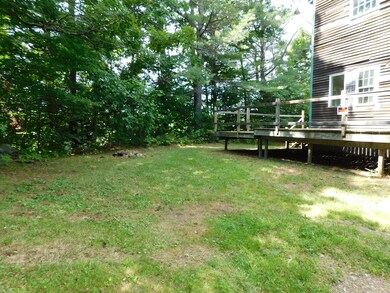In the charming town of Bowdoinham lies a property with endless possibilities. Whether you're looking for an investment opportunity or your own personal retreat, this 5.98-acre parcel offers it all. Complete with 3 septics, 2 wells, and a house, this property is conveniently divided into 3 separate sections, perfect for lot division or potential rental income.
The front section boasts a spacious open lot with a cement pad perfect for a garage, with electric and septic connections nearby. Water is easily accessible from the main house. The middle section features its own well and septic, with electricity readily available at the driveway. The house itself is in need of extensive repairs, but with the right vision, it could be transformed into a unique and charming home.
Surrounded by raspberry and blackberry bushes, the property offers a peaceful, rural setting in Bowdoinham with convenient access to I-295. Located just 13 miles from Brunswick/Topsham and 22 miles from Freeport & Lewiston/Auburn, the property is also just 5 miles from Mailly Waterfront Park on the Cathance River. Here, you can enjoy a public boat launch, picnic areas, a gazebo, and hiking trails, making this property the perfect blend of tranquility and convenience.
Property being sold 'AS-IS'

