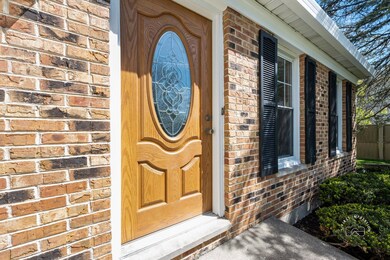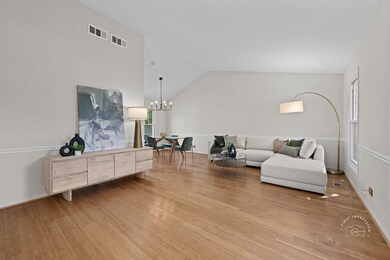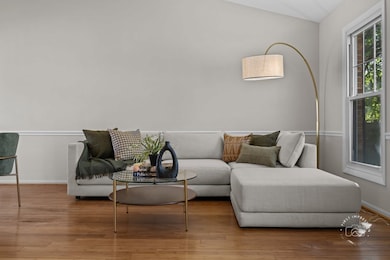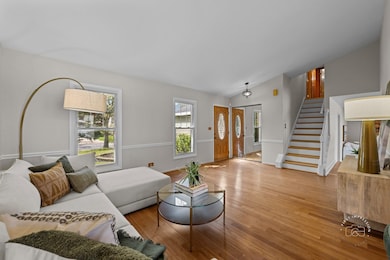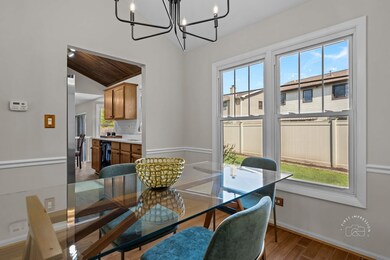
1110 Robey Ave Downers Grove, IL 60516
South Downers Grove NeighborhoodEstimated payment $3,076/month
Highlights
- Recreation Room
- Wood Flooring
- Walk-In Closet
- Kingsley Elementary School Rated A-
- Lower Floor Utility Room
- Patio
About This Home
Located in the desirable Valley View Estates subdivision of Downers Grove, 1110 Robey Avenue is a well-maintained split-level home featuring three bedrooms, one full bath, and one half bath, along with a finished basement for added living space. Inside, the entire home has been freshly painted and updated with new lighting throughout. The kitchen and lower level feature brand-new vinyl flooring, while the living and dining rooms offer original hardwood floors that add warmth and character, with the opportunity for refinishing to truly bring out their full potential. Both bathrooms have been updated with new flooring, vanities, lighting, and mirrors, giving them a fresh and stylish feel. The kitchen is equipped with new quartz countertops, a brand new stainless steel refrigerator, microwave, and stove, offering a clean and functional space for everyday living. A brick paver patio in the backyard provides a great space for relaxing or entertaining. The home is just a short distance from McCollum Park, which features tennis and basketball courts, playgrounds, and walking and biking trails. You'll also enjoy the convenience of nearby shopping, dining, and easy access to major roads. This move-in-ready home offers comfort, convenience, and value in a welcoming neighborhood. Schedule your showing today and see all that 1110 Robey Avenue has to offer.
Home Details
Home Type
- Single Family
Est. Annual Taxes
- $7,313
Year Built
- Built in 1982
Parking
- 2 Car Garage
- Driveway
Home Design
- Brick Exterior Construction
- Asphalt Roof
- Concrete Perimeter Foundation
Interior Spaces
- 1,532 Sq Ft Home
- 2-Story Property
- Wood Burning Fireplace
- Family Room with Fireplace
- Living Room
- Dining Room
- Recreation Room
- Lower Floor Utility Room
- Partial Basement
Kitchen
- Range
- Microwave
- Dishwasher
Flooring
- Wood
- Vinyl
Bedrooms and Bathrooms
- 3 Bedrooms
- 3 Potential Bedrooms
- Walk-In Closet
Laundry
- Laundry Room
- Gas Dryer Hookup
Schools
- Kingsley Elementary School
- O Neill Middle School
- South High School
Utilities
- Central Air
- Heating System Uses Natural Gas
- Lake Michigan Water
Additional Features
- Patio
- 6,534 Sq Ft Lot
Community Details
- Valley View Estates Subdivision
Map
Home Values in the Area
Average Home Value in this Area
Tax History
| Year | Tax Paid | Tax Assessment Tax Assessment Total Assessment is a certain percentage of the fair market value that is determined by local assessors to be the total taxable value of land and additions on the property. | Land | Improvement |
|---|---|---|---|---|
| 2023 | $7,313 | $131,020 | $45,450 | $85,570 |
| 2022 | $7,019 | $125,260 | $43,450 | $81,810 |
| 2021 | $6,569 | $123,840 | $42,960 | $80,880 |
| 2020 | $6,446 | $121,390 | $42,110 | $79,280 |
| 2019 | $6,239 | $116,470 | $40,400 | $76,070 |
| 2018 | $6,125 | $113,170 | $40,090 | $73,080 |
| 2017 | $5,928 | $108,900 | $38,580 | $70,320 |
| 2016 | $5,808 | $103,930 | $36,820 | $67,110 |
| 2015 | $5,740 | $97,780 | $34,640 | $63,140 |
| 2014 | $5,382 | $89,490 | $33,680 | $55,810 |
| 2013 | $5,272 | $89,070 | $33,520 | $55,550 |
Property History
| Date | Event | Price | Change | Sq Ft Price |
|---|---|---|---|---|
| 05/13/2025 05/13/25 | For Sale | $445,000 | -- | $290 / Sq Ft |
Purchase History
| Date | Type | Sale Price | Title Company |
|---|---|---|---|
| Warranty Deed | $289,000 | Ticor Title | |
| Warranty Deed | $181,500 | -- |
Mortgage History
| Date | Status | Loan Amount | Loan Type |
|---|---|---|---|
| Open | $204,500 | New Conventional | |
| Closed | $260,000 | Purchase Money Mortgage | |
| Previous Owner | $216,000 | Unknown | |
| Previous Owner | $13,500 | Credit Line Revolving | |
| Previous Owner | $75,000 | Unknown | |
| Previous Owner | $53,000 | Credit Line Revolving | |
| Previous Owner | $145,200 | No Value Available |
Similar Homes in the area
Source: Midwest Real Estate Data (MRED)
MLS Number: 12363683
APN: 09-20-313-013
- 1341 67th St
- 6610 Main St
- 6650 Powell St
- 6545 Main St Unit 408
- 1501 Concord Dr
- 1003 Oxford St
- 731 67th St
- 819 Oxford St
- 7303 Baybury Rd
- 7342 Winthrop Way Unit 6
- 7333 Winthrop Way Unit 10
- 7403 Canterbury Place Unit 212
- 1108 Carol St
- 7333 Trent Rd
- 1051 63rd St
- 7516 Main St
- 7326 Ticonderoga Rd
- 7128 Osage Ave
- 7400 Grand Ave Unit A203
- 550 75th St Unit E201

