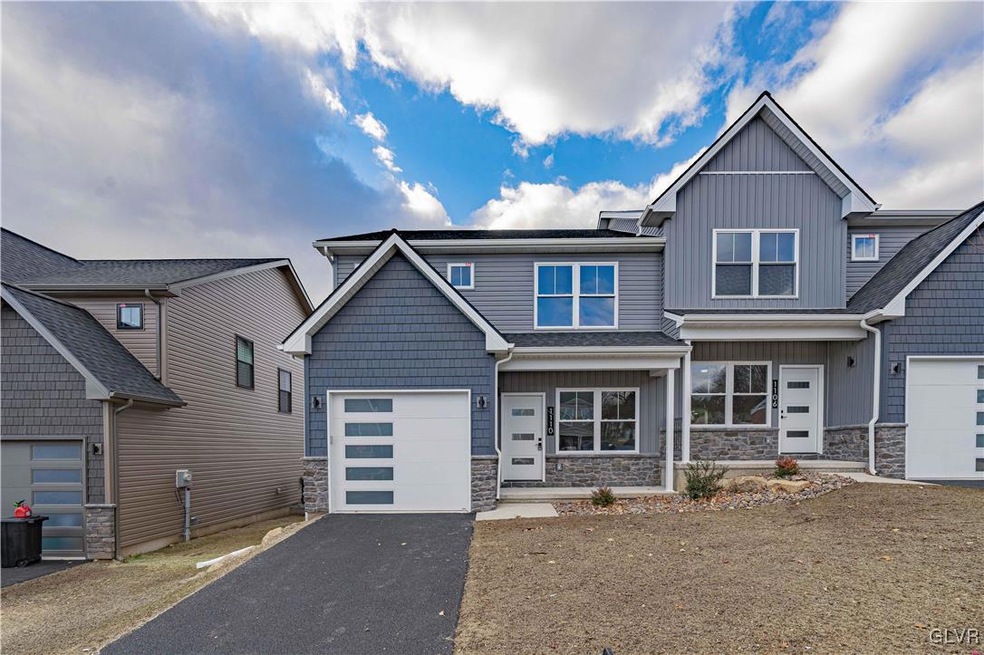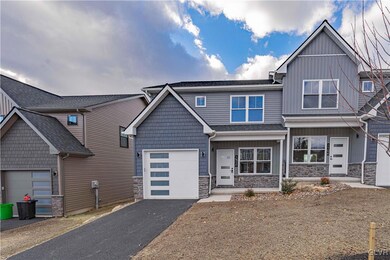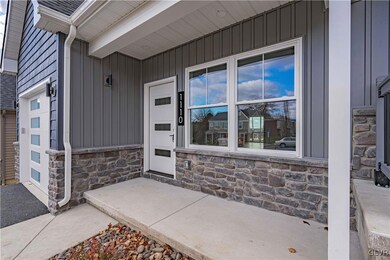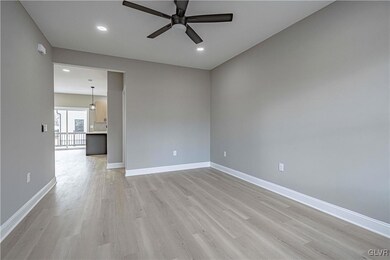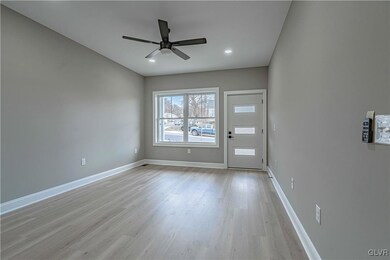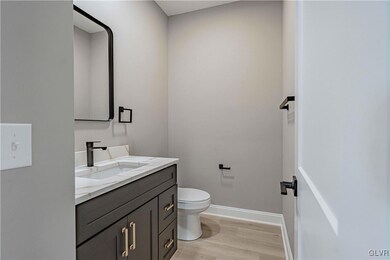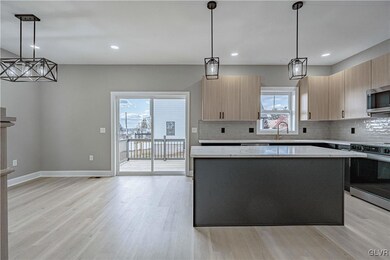
1110 S Carlisle St Allentown, PA 18103
Southside NeighborhoodHighlights
- New Construction
- 1 Car Attached Garage
- Heating Available
- Deck
- Walk-In Closet
About This Home
As of January 2025This is the last one! 100% complete and move in ready! Gorgeous new construction 3 bedroom/2.5 bath twin colonial home in South Allentown. This is not your typical builder grade new construction home as the quality of workmanship & materials is evident the moment you pull up. Stunning features & curb appeal like the modern front & garage doors, two toned premium siding & stone veneer set this home apart from anything else in the neighborhood. The chef inspired kitchen has a large center island with striking & durable quartz countertops, pendant lights, large storage pantry, tile backsplash, tons of cabinets & brand-new stainless-steel appliances. Lifeproof luxury vinyl plank flooring throughout the first floor & high-quality wall to wall carpet upstairs. The second floor features a large primary suite with an ensuite bathroom & the walk-in closet of your dreams! Just outside the primary suite is the spacious laundry room with slop sink so no more hauling clothes up & down two flights of stairs. Completing the second floor are two additional generously sized bedrooms, a linen closet & the hall bathroom. The daylight basement has tons of natural light & is just waiting for you to finish it to add additional square footage. Additional features include a pressure treated deck off the dining room & large 1 car attached garage w/smart garage door opener. The energy efficient heat pump w/central air & over 30 energy efficient LED recessed lights will keep your electric bills low.
Home Details
Home Type
- Single Family
Est. Annual Taxes
- $620
Year Built
- Built in 2024 | New Construction
Parking
- 1 Car Attached Garage
- On-Street Parking
- Off-Street Parking
Home Design
- Vinyl Siding
- Stone Veneer
Interior Spaces
- 1,650 Sq Ft Home
- 2-Story Property
Kitchen
- <<microwave>>
- Dishwasher
Bedrooms and Bathrooms
- 3 Bedrooms
- Walk-In Closet
Laundry
- Laundry on upper level
- Washer Hookup
Basement
- Basement Fills Entire Space Under The House
- Basement with some natural light
Additional Features
- Deck
- 3,367 Sq Ft Lot
- Heating Available
Similar Homes in Allentown, PA
Home Values in the Area
Average Home Value in this Area
Property History
| Date | Event | Price | Change | Sq Ft Price |
|---|---|---|---|---|
| 01/03/2025 01/03/25 | Sold | $369,900 | 0.0% | $224 / Sq Ft |
| 12/12/2024 12/12/24 | Sold | $369,900 | 0.0% | $224 / Sq Ft |
| 12/05/2024 12/05/24 | Pending | -- | -- | -- |
| 12/04/2024 12/04/24 | Pending | -- | -- | -- |
| 12/04/2024 12/04/24 | For Sale | $369,900 | 0.0% | $224 / Sq Ft |
| 12/04/2024 12/04/24 | For Sale | $369,900 | -- | $224 / Sq Ft |
Tax History Compared to Growth
Agents Affiliated with this Home
-
Andrew Dilg

Seller's Agent in 2025
Andrew Dilg
RE/MAX
(773) 301-3644
26 in this area
276 Total Sales
-
Samantha Bonnett

Buyer's Agent in 2025
Samantha Bonnett
RE/MAX
(973) 487-8872
1 in this area
261 Total Sales
Map
Source: Greater Lehigh Valley REALTORS®
MLS Number: 749472
- 301 E Susquehanna St Unit 305
- 218 E Wyoming St
- 38 E Susquehanna St
- 101 W Susquehanna St
- 909 Genesee St
- 620 E Juniata St
- 1510 S Lewis St
- 111 W Lynnwood St
- 621 E Lynnwood St
- 79 Priscilla St
- 713 S Woodward St
- 345 W Wabash St
- 521 S Bradford St
- 1882 S 2nd St
- 423 S Bradford St
- 310 Barber St Unit Lot 37
- 314 Barber St Unit Lot 35
- 316 Barber St Unit Lot 34
- 402 S Bradford St
- 318 Barber St Unit Lot 33
