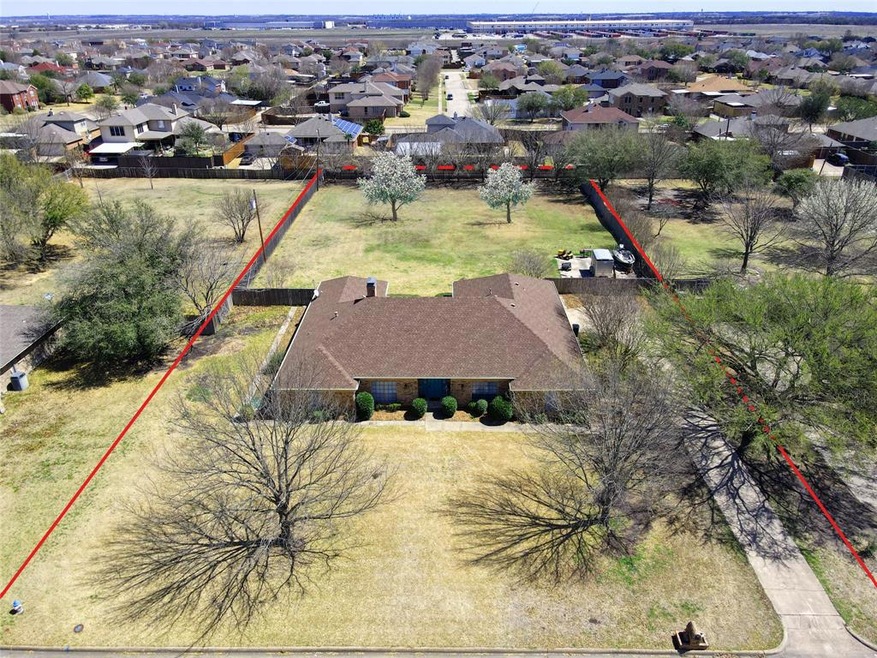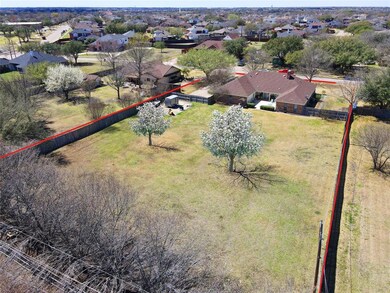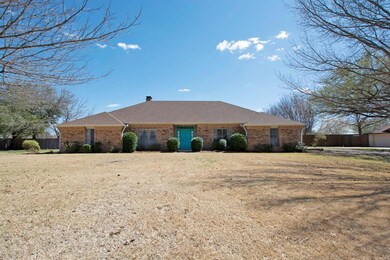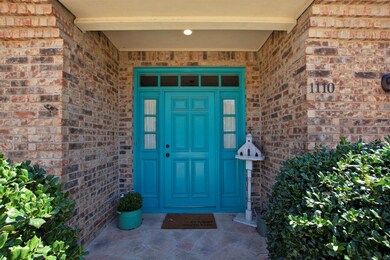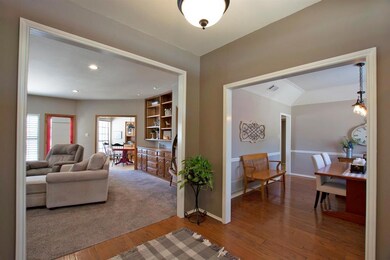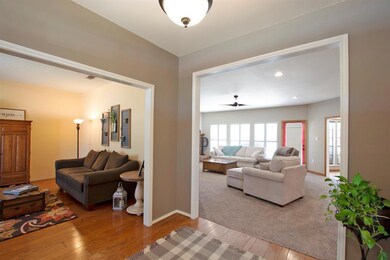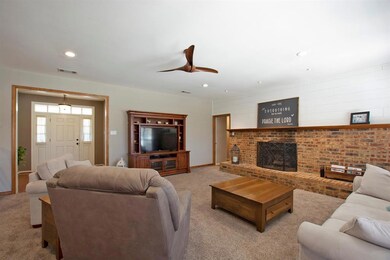
1110 Villa Siete Mesquite, TX 75181
Creek Crossing Estates NeighborhoodHighlights
- 1 Acre Lot
- Vaulted Ceiling
- Wood Flooring
- Open Floorplan
- Traditional Architecture
- 3-minute walk to Pirrung Park
About This Home
As of December 2023This masterfully-remodeled ranchette oasis has pictures that speak for themselves. With two master bathrooms united by a sprawling walk-in shower, a kitchen that feels as though you've stepped effortlessly into the last climactic scene of any number of HGTV shows, coffered ceilings, shiplap walls that bring a sense of warmth and intimacy, a backyard fit for grazing cattle, energetic children, & any plethora of activities you can imagine, this home has been maintained & improved for almost three decades by a master carpenter & a visionary of a woman who's been instrumental in her community throughout her time in Mesquite. The home is sprawling; there are private quarters & communal spaces spread evenly throughout the interior as well as the acre lot, & the contrast between contemplative seclusion & uproarious get-togethers is remarkable. This home is set on the outskirts of Mesquite as the community begins to blend with Sunnyvale, & economic opportunities blossom all around. Come see!
Last Agent to Sell the Property
Keller Williams Central License #0690504 Listed on: 03/25/2022

Home Details
Home Type
- Single Family
Est. Annual Taxes
- $10,688
Year Built
- Built in 1980
Lot Details
- 1 Acre Lot
- Wood Fence
- Level Lot
- Few Trees
- Drought Tolerant Landscaping
Parking
- 2-Car Garage with two garage doors
- Oversized Parking
- Workshop in Garage
- Inside Entrance
- Lighted Parking
- Side Facing Garage
- Garage Door Opener
- Driveway
Home Design
- Traditional Architecture
- Brick Exterior Construction
- Slab Foundation
- Composition Roof
- Siding
Interior Spaces
- 3,127 Sq Ft Home
- 1-Story Property
- Open Floorplan
- Wired For A Flat Screen TV
- Built-In Features
- Woodwork
- Paneling
- Vaulted Ceiling
- Ceiling Fan
- Decorative Lighting
- Brick Fireplace
- Gas Fireplace
- <<energyStarQualifiedWindowsToken>>
- Den with Fireplace
- 12 Inch+ Attic Insulation
Kitchen
- Eat-In Kitchen
- Electric Oven
- Plumbed For Gas In Kitchen
- Electric Cooktop
- <<microwave>>
- Ice Maker
- Dishwasher
- Kitchen Island
- Granite Countertops
- Disposal
Flooring
- Wood
- Carpet
- Ceramic Tile
Bedrooms and Bathrooms
- 5 Bedrooms
- 4 Full Bathrooms
- Double Vanity
- Low Flow Toliet
Laundry
- Laundry in Utility Room
- Full Size Washer or Dryer
- Gas Dryer Hookup
Home Security
- Burglar Security System
- Fire and Smoke Detector
Eco-Friendly Details
- Energy-Efficient HVAC
- Energy-Efficient Lighting
- Energy-Efficient Insulation
- Energy-Efficient Doors
- Energy-Efficient Thermostat
Outdoor Features
- Rain Gutters
- Rear Porch
Schools
- Pirrung Elementary School
- Terry Middle School
- Horn High School
Utilities
- Window Unit Cooling System
- Central Heating and Cooling System
- Heating System Uses Natural Gas
- Vented Exhaust Fan
- Individual Gas Meter
- Tankless Water Heater
- Gas Water Heater
- High Speed Internet
- Cable TV Available
Community Details
- Ponderosa Add Instl 01 Subdivision
Listing and Financial Details
- Legal Lot and Block 10 / B
- Assessor Parcel Number 60162500020100000
- $6,530 per year unexempt tax
Ownership History
Purchase Details
Home Financials for this Owner
Home Financials are based on the most recent Mortgage that was taken out on this home.Purchase Details
Home Financials for this Owner
Home Financials are based on the most recent Mortgage that was taken out on this home.Purchase Details
Home Financials for this Owner
Home Financials are based on the most recent Mortgage that was taken out on this home.Similar Homes in Mesquite, TX
Home Values in the Area
Average Home Value in this Area
Purchase History
| Date | Type | Sale Price | Title Company |
|---|---|---|---|
| Deed | -- | None Listed On Document | |
| Deed | -- | None Listed On Document | |
| Warranty Deed | -- | -- |
Mortgage History
| Date | Status | Loan Amount | Loan Type |
|---|---|---|---|
| Open | $372,000 | New Conventional | |
| Closed | $513,277 | FHA | |
| Previous Owner | $475,950 | New Conventional | |
| Previous Owner | $132,940 | New Conventional | |
| Previous Owner | $23,000 | Credit Line Revolving | |
| Previous Owner | $144,500 | Unknown | |
| Previous Owner | $15,000 | Credit Line Revolving | |
| Previous Owner | $154,844 | Unknown | |
| Previous Owner | $159,600 | No Value Available |
Property History
| Date | Event | Price | Change | Sq Ft Price |
|---|---|---|---|---|
| 12/18/2023 12/18/23 | Sold | -- | -- | -- |
| 11/12/2023 11/12/23 | Pending | -- | -- | -- |
| 11/08/2023 11/08/23 | Price Changed | $529,995 | 0.0% | $165 / Sq Ft |
| 11/08/2023 11/08/23 | For Sale | $529,995 | -3.6% | $165 / Sq Ft |
| 10/20/2023 10/20/23 | Pending | -- | -- | -- |
| 10/18/2023 10/18/23 | Off Market | -- | -- | -- |
| 09/08/2023 09/08/23 | Pending | -- | -- | -- |
| 07/28/2023 07/28/23 | For Sale | $549,995 | +22.2% | $171 / Sq Ft |
| 04/25/2022 04/25/22 | Sold | -- | -- | -- |
| 03/31/2022 03/31/22 | Pending | -- | -- | -- |
| 03/25/2022 03/25/22 | For Sale | $449,900 | -- | $144 / Sq Ft |
Tax History Compared to Growth
Tax History
| Year | Tax Paid | Tax Assessment Tax Assessment Total Assessment is a certain percentage of the fair market value that is determined by local assessors to be the total taxable value of land and additions on the property. | Land | Improvement |
|---|---|---|---|---|
| 2024 | $10,688 | $532,440 | $110,000 | $422,440 |
| 2023 | $10,688 | $444,380 | $110,000 | $334,380 |
| 2022 | $11,165 | $444,380 | $110,000 | $334,380 |
| 2021 | $6,530 | $247,630 | $60,000 | $187,630 |
| 2020 | $6,921 | $247,630 | $60,000 | $187,630 |
| 2019 | $7,476 | $256,880 | $60,000 | $196,880 |
| 2018 | $7,202 | $256,880 | $60,000 | $196,880 |
| 2017 | $5,504 | $196,440 | $48,000 | $148,440 |
| 2016 | $5,504 | $196,440 | $48,000 | $148,440 |
| 2015 | $3,417 | $140,590 | $35,000 | $105,590 |
| 2014 | $3,417 | $140,590 | $35,000 | $105,590 |
Agents Affiliated with this Home
-
Diane Briggs
D
Seller's Agent in 2023
Diane Briggs
Cityline Realty, LLC
(214) 289-0093
2 in this area
47 Total Sales
-
B
Buyer's Agent in 2023
Brittany Hilton
Moreland Real Estate Group
-
Parker Hall
P
Seller's Agent in 2022
Parker Hall
Keller Williams Central
(469) 600-7187
3 in this area
149 Total Sales
Map
Source: North Texas Real Estate Information Systems (NTREIS)
MLS Number: 20018163
APN: 60162500020100000
- 3207 Lakehurst Dr
- 3124 Creek Crossing Rd
- 1217 Woodthorpe Dr
- 1224 Woodthorpe Dr
- 2918 Beau Dr
- 3213 Granada Dr
- 939 Clear Creek Dr
- 925 Clear Creek Dr
- 1409 Creek Valley Rd
- 1317 Woodthorpe Dr
- 2717 Creek Crossing Rd
- 3311 Riverway Ct
- 920 Micarta Dr
- 3000 Clearmeadow Dr
- 3331 Midstream Ct
- 925 Micarta Dr
- 2701 Crooked Creek
- 2724 Austin Dr
- 1728 Windmire Dr
- 1016 Craig Dr
