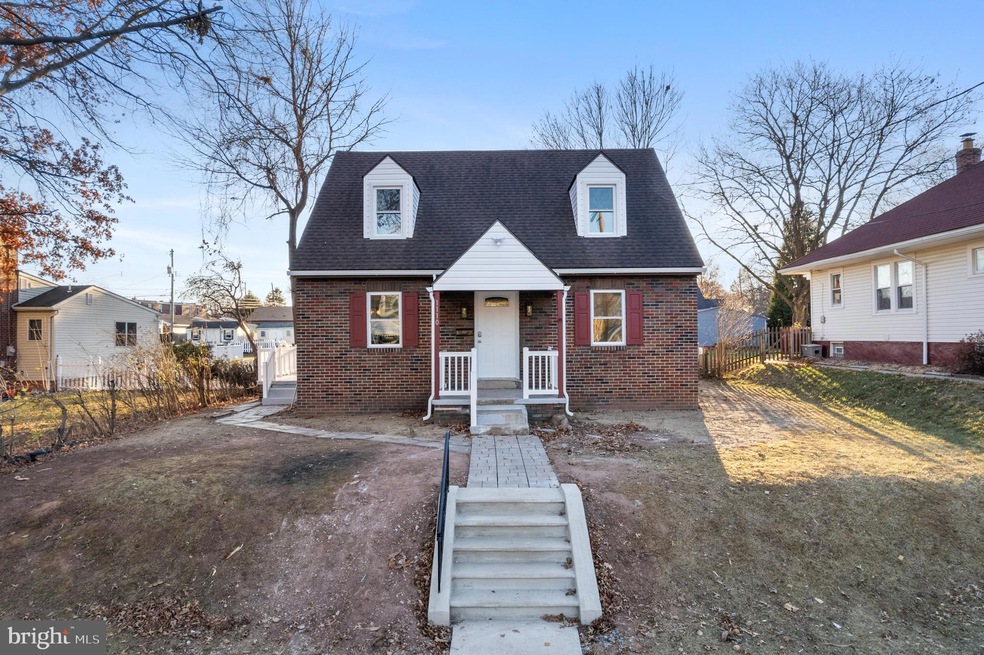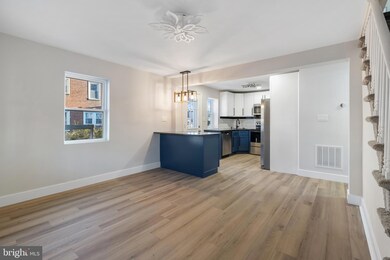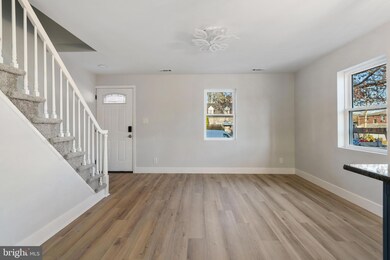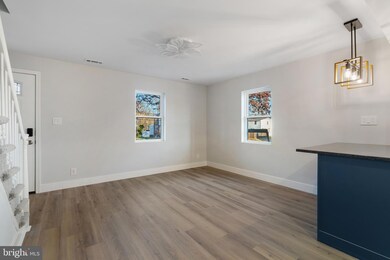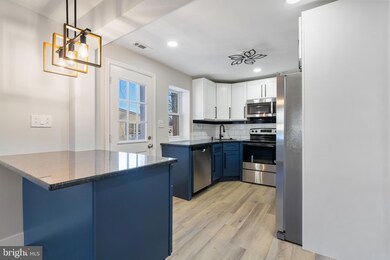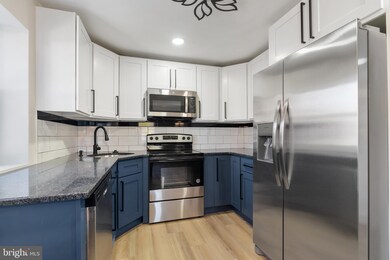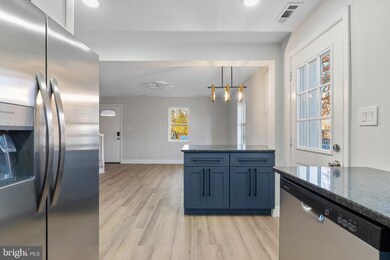
1110 W James St Norristown, PA 19401
Highlights
- Cape Cod Architecture
- Central Heating and Cooling System
- Property is in excellent condition
- No HOA
About This Home
As of February 2025Welcome to this stunning, fully renovated home nestled in the heart of Norristown. This beautifully updated residence boasts 3 spacious bedrooms, 2 stylish bathrooms, and a fully finished basement, offering both comfort and modern living.
The first floor features a generous bedroom, a cozy living room, a bright dining room, and a sleek, contemporary kitchen with elegant countertops, ample storage, and a fresh design that’s perfect for both cooking and entertaining. The big extra room that could be an extra family room or a bedroom is a true highlight, bathed in natural light from skylights, creating a peaceful space for year-round relaxation.
Upstairs, you'll find two additional bedrooms with brand-new, plush carpeting, offering a serene and comfortable retreat. The fully finished basement is an added bonus, complete with a full bathroom and a convenient laundry room, making it an ideal space for extra living or storage. A key highlight of this property is the big 0.21 acre lot with potential for easy access from the street, which could be an added benefit for additional parking, creating a separate entry to the backyard, or even adding a future driveway or pathway. Located in a friendly, accessible Norristown neighborhood, this home is just moments from local amenities, parks, and schools, offering both tranquility and convenience. Don’t miss out on the opportunity to make this exceptional property your new home!
Last Agent to Sell the Property
Home Solutions Realty Group License #RS369840 Listed on: 12/11/2024
Home Details
Home Type
- Single Family
Est. Annual Taxes
- $5,089
Year Built
- Built in 1950
Lot Details
- 9,300 Sq Ft Lot
- Lot Dimensions are 50.00 x 0.00
- Property is in excellent condition
Parking
- On-Street Parking
Home Design
- Cape Cod Architecture
- Brick Exterior Construction
- Block Foundation
Interior Spaces
- Property has 2 Levels
- Basement Fills Entire Space Under The House
Kitchen
- Electric Oven or Range
- <<microwave>>
- Dishwasher
- Disposal
Bedrooms and Bathrooms
Laundry
- Dryer
- Washer
Schools
- Norristown Area High School
Utilities
- Central Heating and Cooling System
- Cooling System Utilizes Natural Gas
- Electric Water Heater
Community Details
- No Home Owners Association
- Norristown Subdivision
Listing and Financial Details
- Tax Lot 008
- Assessor Parcel Number 13-00-17344-004
Ownership History
Purchase Details
Home Financials for this Owner
Home Financials are based on the most recent Mortgage that was taken out on this home.Purchase Details
Home Financials for this Owner
Home Financials are based on the most recent Mortgage that was taken out on this home.Purchase Details
Purchase Details
Similar Homes in Norristown, PA
Home Values in the Area
Average Home Value in this Area
Purchase History
| Date | Type | Sale Price | Title Company |
|---|---|---|---|
| Deed | $350,000 | H&H Settlement Services | |
| Deed | $177,000 | None Listed On Document | |
| Deed | $162,896 | None Available | |
| Deed | $73,000 | -- |
Mortgage History
| Date | Status | Loan Amount | Loan Type |
|---|---|---|---|
| Open | $280,000 | New Conventional |
Property History
| Date | Event | Price | Change | Sq Ft Price |
|---|---|---|---|---|
| 02/12/2025 02/12/25 | Sold | $350,000 | -5.1% | $156 / Sq Ft |
| 12/20/2024 12/20/24 | Pending | -- | -- | -- |
| 12/11/2024 12/11/24 | For Sale | $369,000 | +108.5% | $164 / Sq Ft |
| 09/26/2024 09/26/24 | Sold | $177,000 | +1.2% | $142 / Sq Ft |
| 09/12/2024 09/12/24 | Pending | -- | -- | -- |
| 09/09/2024 09/09/24 | For Sale | $174,900 | -- | $140 / Sq Ft |
Tax History Compared to Growth
Tax History
| Year | Tax Paid | Tax Assessment Tax Assessment Total Assessment is a certain percentage of the fair market value that is determined by local assessors to be the total taxable value of land and additions on the property. | Land | Improvement |
|---|---|---|---|---|
| 2024 | $5,101 | $83,110 | $26,660 | $56,450 |
| 2023 | $5,055 | $83,110 | $26,660 | $56,450 |
| 2022 | $4,946 | $83,110 | $26,660 | $56,450 |
| 2021 | $4,922 | $83,110 | $26,660 | $56,450 |
| 2020 | $4,696 | $83,110 | $26,660 | $56,450 |
| 2019 | $4,610 | $83,110 | $26,660 | $56,450 |
| 2018 | $3,068 | $83,110 | $26,660 | $56,450 |
| 2017 | $4,233 | $83,110 | $26,660 | $56,450 |
| 2016 | $4,200 | $83,110 | $26,660 | $56,450 |
| 2015 | $4,024 | $83,110 | $26,660 | $56,450 |
| 2014 | $4,024 | $83,110 | $26,660 | $56,450 |
Agents Affiliated with this Home
-
Halyna Novykova
H
Seller's Agent in 2025
Halyna Novykova
Home Solutions Realty Group
(215) 969-8989
2 in this area
8 Total Sales
-
Mark McIlvaine

Buyer's Agent in 2025
Mark McIlvaine
EXP Realty, LLC
(267) 738-7256
6 in this area
62 Total Sales
-
Ana Krauthamer

Seller's Agent in 2024
Ana Krauthamer
KW Greater West Chester
(240) 566-2060
7 in this area
102 Total Sales
Map
Source: Bright MLS
MLS Number: PAMC2124416
APN: 13-00-17344-004
- 909 Noble St
- 732 Stanbridge St
- 709 Stanbridge St
- 904 Haws Ave
- 648 Stanbridge St
- 609 W Elm St
- 841 George St
- 564 Hamilton St
- 815 George St
- 809 George St
- 417 Centre Ave
- 828 George St
- 708 Kohn St
- 657 Kohn St
- 125 Centre Ave Unit 125
- 1234 Oakwood Ave
- 0 Centre Unit 430 PAMC2099854
- 463 Forrest Ave
- 805 Northridge Dr Unit 108-B
- 558 Stanbridge St
