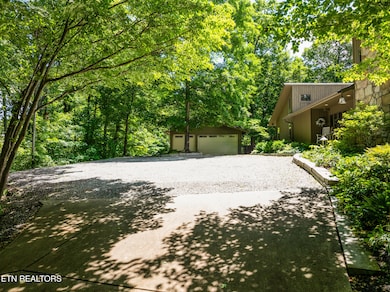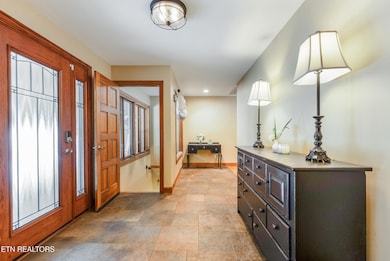
11104 Poplar Ridge Rd Knoxville, TN 37932
Hardin Valley NeighborhoodEstimated payment $12,511/month
Highlights
- Guest House
- RV Access or Parking
- Mountain View
- Hardin Valley Elementary School Rated A-
- 4.92 Acre Lot
- A-Frame Home
About This Home
2 HOUSES on ONE PARCEL WELCOME HOME to this gorgeous 4054 sq. ft MAIN HOUSE that boasts 2461 sq. ft GUEST HOUSE or SECOND HOUSE that has SPLIT FOYER with LOFT and FINISHED BASEMENT that includes ADDITIONAL GARAGE. Sitting on abundant wooded 4.92 acres adjacent to TWO SEPARATE LOTS that are FOR SALE and negotiable-not included in asking price. Enjoy BEAUTIFUL VIEWS from WRAP AROUND DECK nestled in WOODED area that allows PEACEFUL PRIVACY. Main house interior has beautiful NATURAL LIGHT with FLOOR TO CEILING windows SPACIOUS ROOMS and BEAUTIFUL WOODWORK throughout. Entry level has 2 BEDROOMS including PRIMARY with OPTIONAL ROOM for OFFICE/DEN. PRIMARY BATH has been REMODELED as well as OPEN FLOORPLAN EAT IN KITCHEN . Upgrades include WINDOWS - DOORS and much more. 3 CAR GARAGE main house. Downstairs FINISHED BASEMENT has huge FAMILY ROOM with WALK OUT COVERED PATIO. CONVENIENCE KITCHEN - LARGE BEDROOMS and two FULL BATHS. Plenty of CLOSET and STORAGE SPACE. DUAL MAIN HOUSE HV/AC and ADDIONAL DUAL SYSTEMS for guest house. SECOND HOUSE has its own GARAGE and DRIVEWAY perfect for offsetting mortgage with POTENTIAL RENTAL or EXTENDED FAMILY. More than enough space for MULTIPLE CARS and RV/TOY PARKING. COMMUNITY RECREATIONAL AREA with POOL, TENNIS/PICKLE BALL COURTS, POOL HOUSE and MORE, Just outside of city limits with short 20 MINUTES TO AIRPORT. So much to offer MUST SEE to appreciate.
Home Details
Home Type
- Single Family
Est. Annual Taxes
- $2,906
Year Built
- Built in 1986
Lot Details
- 4.92 Acre Lot
- Cul-De-Sac
- Irregular Lot
HOA Fees
- $84 Monthly HOA Fees
Parking
- 5 Car Garage
- Parking Available
- Off-Street Parking
- RV Access or Parking
Property Views
- Mountain Views
- Countryside Views
Home Design
- A-Frame Home
- Traditional Architecture
- Slab Foundation
- Frame Construction
- Wood Siding
Interior Spaces
- 6,515 Sq Ft Home
- Living Quarters
- Stone Fireplace
- Family Room
- Breakfast Room
- Formal Dining Room
- Den
- Bonus Room
- Sun or Florida Room
- Storage Room
- Finished Basement
- Recreation or Family Area in Basement
Kitchen
- Eat-In Kitchen
- Range<<rangeHoodToken>>
- <<microwave>>
- Dishwasher
- Kitchen Island
- Disposal
Flooring
- Wood
- Tile
Bedrooms and Bathrooms
- 7 Bedrooms
- Main Floor Bedroom
- Walk-In Closet
Outdoor Features
- Balcony
- Deck
- Covered patio or porch
Additional Homes
- Guest House
Schools
- Hardin Valley Elementary And Middle School
- Hardin Valley Academy High School
Utilities
- Forced Air Zoned Heating and Cooling System
- Heating System Uses Natural Gas
- Tankless Water Heater
- Septic Tank
Listing and Financial Details
- Assessor Parcel Number 117FA002
Community Details
Overview
- Association fees include all amenities
- Chesnut Grove Unit 1 Subdivision
- Mandatory home owners association
Amenities
- Picnic Area
- Clubhouse
Recreation
- Tennis Courts
- Recreation Facilities
- Community Pool
Map
Home Values in the Area
Average Home Value in this Area
Tax History
| Year | Tax Paid | Tax Assessment Tax Assessment Total Assessment is a certain percentage of the fair market value that is determined by local assessors to be the total taxable value of land and additions on the property. | Land | Improvement |
|---|---|---|---|---|
| 2024 | $2,906 | $186,975 | $0 | $0 |
| 2023 | $2,906 | $186,975 | $0 | $0 |
| 2022 | $2,906 | $186,975 | $0 | $0 |
| 2021 | $3,476 | $163,950 | $0 | $0 |
| 2020 | $3,476 | $163,950 | $0 | $0 |
| 2019 | $3,476 | $163,950 | $0 | $0 |
| 2018 | $3,476 | $163,950 | $0 | $0 |
| 2017 | $3,476 | $163,950 | $0 | $0 |
| 2016 | $3,987 | $0 | $0 | $0 |
| 2015 | $3,987 | $0 | $0 | $0 |
| 2014 | $3,987 | $0 | $0 | $0 |
Property History
| Date | Event | Price | Change | Sq Ft Price |
|---|---|---|---|---|
| 05/22/2025 05/22/25 | For Sale | $2,200,000 | -- | $338 / Sq Ft |
Purchase History
| Date | Type | Sale Price | Title Company |
|---|---|---|---|
| Warranty Deed | $600,000 | Broadway Title Inc |
Mortgage History
| Date | Status | Loan Amount | Loan Type |
|---|---|---|---|
| Open | $417,000 | New Conventional | |
| Previous Owner | $341,250 | New Conventional |
Similar Homes in Knoxville, TN
Source: East Tennessee REALTORS® MLS
MLS Number: 1302005
APN: 117FA-002
- 0 Hardin Valley Rd Unit 1295891
- 10832 Carmichael Rd
- 1273 Bishops View Ln
- 10828 Carmichael Rd
- 1407 Armiger Ln
- 10867 Carpenter Run Ln Unit 44
- 1615 Starboard Way Unit 36
- 2507 Mishas Meadow Way
- 10732 Yarnell Rd
- 10800 Carmichael Rd
- 2527 Mishas Meadow Way
- 2531 Mishas Meadow Way
- 10912 Doran Ln
- 11218 Fox Brook Ln
- 10703 Grantham Ln
- 2332 Brighton Farms Blvd
- 11333 Snyder Rd
- 2336 Brighton Farms Blvd
- 0 Valley Vista Rd
- 0 N Campbell Station Rd
- 2110 Greenland Way
- 10905 Hawkes Bay Way
- 2165 Casablanca Way
- 1300 Lovell Crossing Way
- 1980 Icon Way
- 2111 Greystone Vista Way
- 875 Cornerstone Dr
- 10638 Missoula Way
- 10600 Castlepointe Way
- 2531 Oleander Way
- 10556 Lone Star Way
- 2310 Yellow Birch Way
- 1062 Blinken St
- 10853 Solway Summit Way
- 1852 Pinestraw Ln
- 810 Tapestry Way
- 2655 Andover Hill Way
- 11613 Vista Terrace Way
- 2317 Waterstone Blvd
- 10865 Parkside Dr






