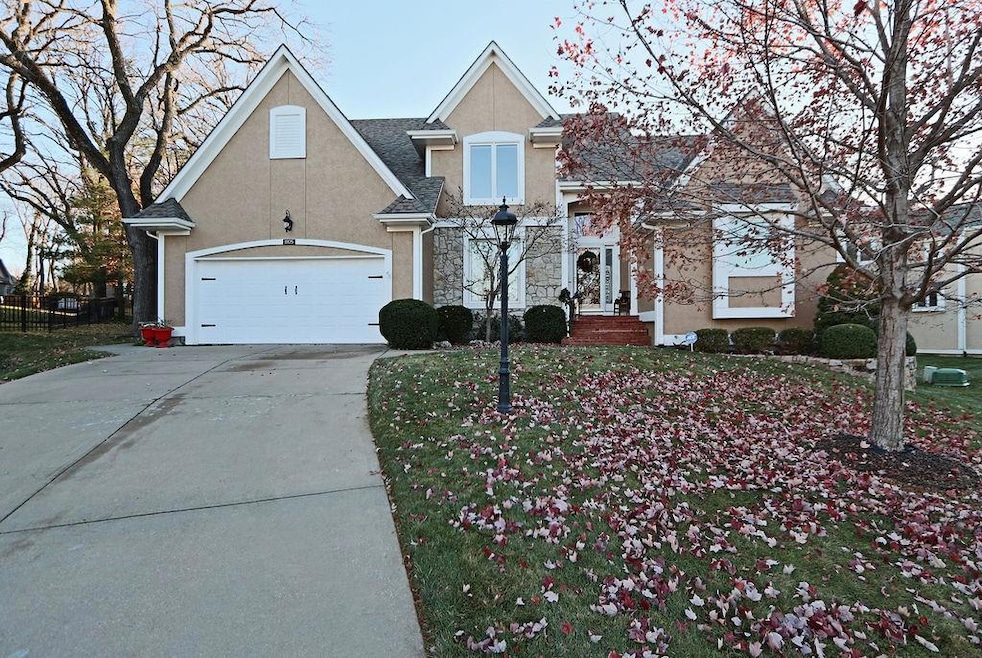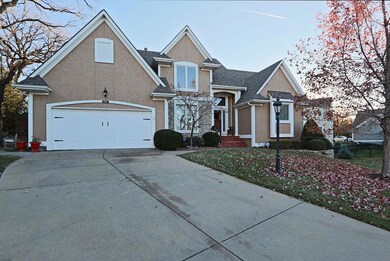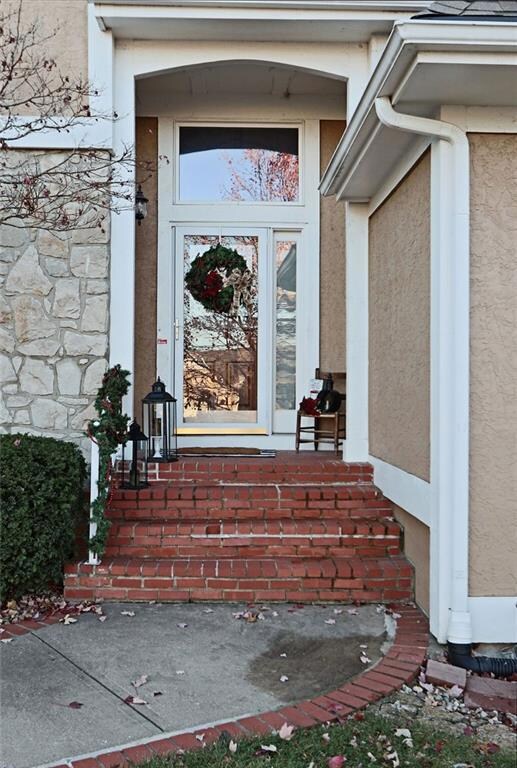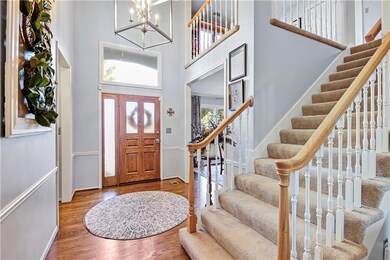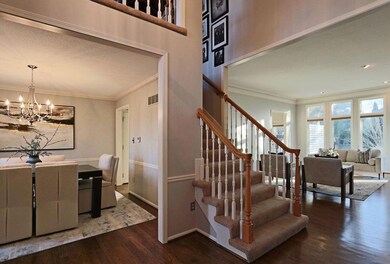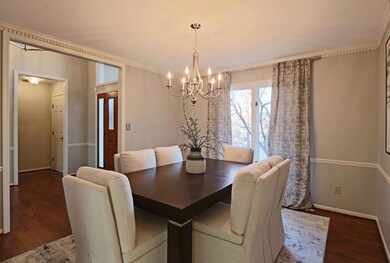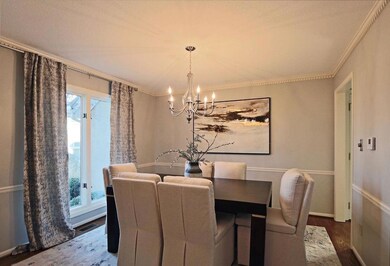
11105 W 120th St Overland Park, KS 66213
Nottingham NeighborhoodHighlights
- Deck
- Vaulted Ceiling
- Wood Flooring
- Pleasant Ridge Elementary School Rated A-
- Traditional Architecture
- Main Floor Primary Bedroom
About This Home
As of January 2025BACK ON THE MARKET AT NO FAULT OF SELLER!!!! Maintenance Provided BEAUTY!!!! Great cul-de-sac lot with a spacious backyard and pretty landscape. Large, floor-to-ceiling windows keep this house light and bright all year long. Enjoy your morning coffee on the composite deck where you might find deer or turkey in the backyard ready to start their day with you. On colder days, snuggle up next to the cozy fireplace or entertain in the open kitchen with stainless steel appliances, a gas cooktop, stunning granite countertops and a large kitchen island. The primary bedroom is on the main level with a lovely vaulted ceiling and big windows for views out the backyard. The primary bathroom is a nice suite including 2 walk-in closets, tile floor and a brand new whirlpool tub!
Have you ever dreamed of having your own library? You will have to check out the upstairs loft with tall built-ins for your book collection with a comfy, quiet corner away from the main living space of the home.
Last Agent to Sell the Property
ReeceNichols - Leawood Brokerage Phone: 913-449-8880 License #SP00237313 Listed on: 09/30/2024

Home Details
Home Type
- Single Family
Est. Annual Taxes
- $5,825
Year Built
- Built in 1990
Lot Details
- 0.31 Acre Lot
- Cul-De-Sac
- Sprinkler System
- Many Trees
HOA Fees
- $246 Monthly HOA Fees
Parking
- 2 Car Attached Garage
- Front Facing Garage
- Garage Door Opener
Home Design
- Traditional Architecture
- Villa
- Frame Construction
- Composition Roof
- Masonry
- Stucco
Interior Spaces
- 1.5-Story Property
- Vaulted Ceiling
- Ceiling Fan
- Gas Fireplace
- Great Room with Fireplace
- Family Room
- Formal Dining Room
- Loft
- Storm Doors
Kitchen
- Breakfast Room
- Built-In Electric Oven
- Dishwasher
- Stainless Steel Appliances
- Kitchen Island
- Disposal
Flooring
- Wood
- Carpet
Bedrooms and Bathrooms
- 3 Bedrooms
- Primary Bedroom on Main
- Walk-In Closet
- Double Vanity
- <<bathWithWhirlpoolToken>>
- Bathtub With Separate Shower Stall
Laundry
- Laundry Room
- Laundry on main level
Finished Basement
- Basement Fills Entire Space Under The House
- Sump Pump
- Natural lighting in basement
Outdoor Features
- Deck
Schools
- Pleasant Ridge Elementary School
- Olathe East High School
Utilities
- Central Air
- Heating System Uses Natural Gas
Community Details
- Association fees include curbside recycling, lawn service, snow removal, trash
- Nottingham Lake Association
- Nottingham Lake Subdivision
Listing and Financial Details
- Assessor Parcel Number NP53800000 0061
- $0 special tax assessment
Ownership History
Purchase Details
Home Financials for this Owner
Home Financials are based on the most recent Mortgage that was taken out on this home.Purchase Details
Purchase Details
Purchase Details
Home Financials for this Owner
Home Financials are based on the most recent Mortgage that was taken out on this home.Purchase Details
Home Financials for this Owner
Home Financials are based on the most recent Mortgage that was taken out on this home.Similar Homes in the area
Home Values in the Area
Average Home Value in this Area
Purchase History
| Date | Type | Sale Price | Title Company |
|---|---|---|---|
| Warranty Deed | -- | Platinum Title | |
| Quit Claim Deed | -- | None Listed On Document | |
| Warranty Deed | -- | None Listed On Document | |
| Warranty Deed | -- | Kansas City Title Inc | |
| Interfamily Deed Transfer | -- | Old Republic Title |
Mortgage History
| Date | Status | Loan Amount | Loan Type |
|---|---|---|---|
| Open | $508,250 | New Conventional | |
| Previous Owner | $292,000 | Adjustable Rate Mortgage/ARM | |
| Previous Owner | $196,000 | New Conventional | |
| Previous Owner | $76,000 | No Value Available |
Property History
| Date | Event | Price | Change | Sq Ft Price |
|---|---|---|---|---|
| 01/30/2025 01/30/25 | Sold | -- | -- | -- |
| 01/14/2025 01/14/25 | Pending | -- | -- | -- |
| 01/14/2025 01/14/25 | Off Market | -- | -- | -- |
| 12/05/2024 12/05/24 | Price Changed | $530,000 | -3.5% | $167 / Sq Ft |
| 10/17/2024 10/17/24 | For Sale | $549,500 | 0.0% | $174 / Sq Ft |
| 10/09/2024 10/09/24 | Pending | -- | -- | -- |
| 10/04/2024 10/04/24 | For Sale | $549,500 | +50.5% | $174 / Sq Ft |
| 07/16/2018 07/16/18 | Sold | -- | -- | -- |
| 05/12/2018 05/12/18 | Pending | -- | -- | -- |
| 05/10/2018 05/10/18 | For Sale | $365,000 | +26.3% | $115 / Sq Ft |
| 05/24/2012 05/24/12 | Sold | -- | -- | -- |
| 05/02/2012 05/02/12 | Pending | -- | -- | -- |
| 12/05/2011 12/05/11 | For Sale | $289,000 | -- | $133 / Sq Ft |
Tax History Compared to Growth
Tax History
| Year | Tax Paid | Tax Assessment Tax Assessment Total Assessment is a certain percentage of the fair market value that is determined by local assessors to be the total taxable value of land and additions on the property. | Land | Improvement |
|---|---|---|---|---|
| 2024 | $5,917 | $54,257 | $15,270 | $38,987 |
| 2023 | $5,825 | $52,521 | $15,270 | $37,251 |
| 2022 | $5,219 | $46,081 | $15,270 | $30,811 |
| 2021 | $4,831 | $40,664 | $13,284 | $27,380 |
| 2020 | $5,110 | $42,976 | $10,623 | $32,353 |
| 2019 | $5,028 | $41,975 | $8,494 | $33,481 |
| 2018 | $4,709 | $39,020 | $8,494 | $30,526 |
| 2017 | $4,069 | $33,454 | $8,494 | $24,960 |
| 2016 | $3,919 | $33,028 | $8,494 | $24,534 |
| 2015 | $3,586 | $30,533 | $8,494 | $22,039 |
| 2013 | -- | $28,175 | $8,494 | $19,681 |
Agents Affiliated with this Home
-
Kelly Weyer

Seller's Agent in 2025
Kelly Weyer
ReeceNichols - Leawood
(913) 449-8880
11 in this area
91 Total Sales
-
Lola Block

Seller Co-Listing Agent in 2025
Lola Block
ReeceNichols - Leawood
(816) 215-8025
8 in this area
86 Total Sales
-
Michelle Campbell
M
Buyer's Agent in 2025
Michelle Campbell
Compass Realty Group
(913) 710-2211
1 in this area
73 Total Sales
-
S
Seller's Agent in 2018
Stacy McCullough
ReeceNichols- Leawood Town Center
-
T
Seller's Agent in 2012
Tinkler Partners Team
BHG Kansas City Homes
-
B
Seller Co-Listing Agent in 2012
Bill Tinkler
BHG Kansas City Homes
Map
Source: Heartland MLS
MLS Number: 2512973
APN: NP53800000-0061
- 12016 Ballentine St
- 12032 Ballentine St
- 11909 Goddard St
- 11417 W 117th Terrace
- 12312 Nieman Rd
- 10516 W 123rd St
- 11608 Flint St
- 17313 Earnshaw St
- 17308 Earnshaw St
- 17028 Earnshaw St
- 17100 Earnshaw St
- 17333 Earnshaw St
- 11621 Cody St
- 11202 W 116th St
- 10107 W 121st St
- 11817 Caenen St
- 12012 W 121st St
- 11824 W 116th St
- 10872 Nieman Rd
- 11820 Oakmont St
