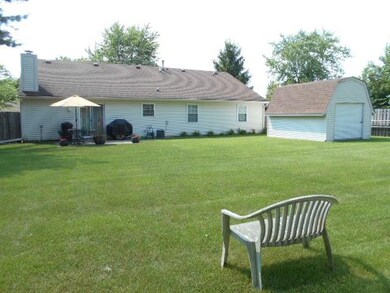
1111 Briarwood Dr Brownsburg, IN 46112
Highlights
- Ranch Style House
- Shed
- Combination Kitchen and Dining Room
- Delaware Trail Elementary School Rated A+
- Forced Air Heating and Cooling System
- Garage
About This Home
As of October 2021THE PERFECT HOME ! ! ! Well maintained and cared for by owner for more than 15 years. Home shows pride of ownership,
Great room off kitchen and dining area with Gas fireplace. Home has large master bedroom with walk in closet area. Master Bath, Full bath off hallway, entry, and kitchen have ceramic tile . Double patio doors opens to Patio from Great room for entertaining plus large rear lawn with privacy fence and large storage building.
Last Agent to Sell the Property
Heritage Estates Co. License #RB14002520 Listed on: 07/13/2017
Home Details
Home Type
- Single Family
Est. Annual Taxes
- $1,098
Year Built
- Built in 1988
Parking
- Garage
Home Design
- Ranch Style House
- Block Foundation
Interior Spaces
- 1,644 Sq Ft Home
- Family Room with Fireplace
- Combination Kitchen and Dining Room
- Fire and Smoke Detector
- Electric Cooktop
Bedrooms and Bathrooms
- 3 Bedrooms
- 2 Full Bathrooms
Utilities
- Forced Air Heating and Cooling System
- Heating System Uses Gas
- Gas Water Heater
Additional Features
- Shed
- 0.29 Acre Lot
Community Details
- Willow Springs Subdivision
Listing and Financial Details
- Assessor Parcel Number 320715435013000016
Ownership History
Purchase Details
Home Financials for this Owner
Home Financials are based on the most recent Mortgage that was taken out on this home.Purchase Details
Home Financials for this Owner
Home Financials are based on the most recent Mortgage that was taken out on this home.Purchase Details
Similar Homes in Brownsburg, IN
Home Values in the Area
Average Home Value in this Area
Purchase History
| Date | Type | Sale Price | Title Company |
|---|---|---|---|
| Warranty Deed | $235,000 | None Available | |
| Deed | -- | -- | |
| Deed | -- | -- | |
| Quit Claim Deed | -- | None Available |
Mortgage History
| Date | Status | Loan Amount | Loan Type |
|---|---|---|---|
| Open | $223,250 | New Conventional | |
| Closed | $223,250 | New Conventional | |
| Previous Owner | $124,000 | New Conventional | |
| Previous Owner | $80,000 | Commercial | |
| Previous Owner | $24,107 | Unknown |
Property History
| Date | Event | Price | Change | Sq Ft Price |
|---|---|---|---|---|
| 10/05/2021 10/05/21 | Sold | $235,000 | +2.2% | $143 / Sq Ft |
| 09/07/2021 09/07/21 | Pending | -- | -- | -- |
| 09/02/2021 09/02/21 | For Sale | $230,000 | +48.4% | $140 / Sq Ft |
| 08/11/2017 08/11/17 | Sold | $155,000 | -6.1% | $94 / Sq Ft |
| 07/13/2017 07/13/17 | For Sale | $165,000 | -- | $100 / Sq Ft |
Tax History Compared to Growth
Tax History
| Year | Tax Paid | Tax Assessment Tax Assessment Total Assessment is a certain percentage of the fair market value that is determined by local assessors to be the total taxable value of land and additions on the property. | Land | Improvement |
|---|---|---|---|---|
| 2024 | $2,360 | $236,000 | $32,400 | $203,600 |
| 2023 | $2,181 | $214,900 | $29,500 | $185,400 |
| 2022 | $1,951 | $196,900 | $28,400 | $168,500 |
| 2021 | $1,685 | $170,100 | $26,800 | $143,300 |
| 2020 | $1,624 | $164,000 | $26,800 | $137,200 |
| 2019 | $1,523 | $153,900 | $24,700 | $129,200 |
| 2018 | $1,488 | $145,900 | $24,700 | $121,200 |
| 2017 | $1,119 | $137,900 | $23,700 | $114,200 |
| 2016 | $1,098 | $132,400 | $23,700 | $108,700 |
| 2014 | $1,105 | $126,400 | $23,000 | $103,400 |
Agents Affiliated with this Home
-
Susan Weidner
S
Seller's Agent in 2021
Susan Weidner
Carpenter, REALTORS®
4 in this area
28 Total Sales
-
M
Buyer's Agent in 2021
Mina Kadhum
Trueblood Real Estate
-
Kenneth MaGee

Seller's Agent in 2017
Kenneth MaGee
Heritage Estates Co.
(317) 625-4647
7 in this area
21 Total Sales
Map
Source: MIBOR Broker Listing Cooperative®
MLS Number: MBR21493684
APN: 32-07-15-435-013.000-016
- 1104 Briarwood Dr
- 1201 Briarwood Dr
- 4195 Locust Ln
- 136 Foxwood Dr
- 1432 Hideaway Cir
- 1390 Holiday Ln E
- 806 S Jefferson St
- 817 S Jefferson St
- 1047 S Jefferson St
- 423 W Janet Dr
- 621 S Jefferson St
- 370 Vinewood Dr S
- 482 Sycamore St
- 6527 Wings Ct
- 414 S Green St
- 6462 Wings Ct
- 330 S Green St
- 614 S Grant St
- 6605 Donnelly Dr
- 6916 Donnelly Dr






