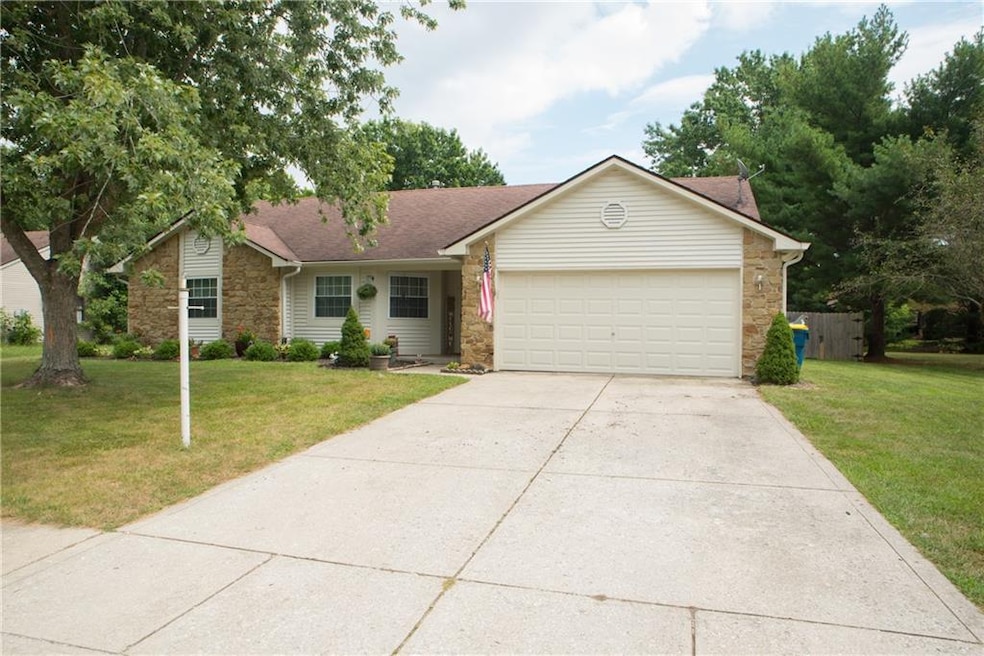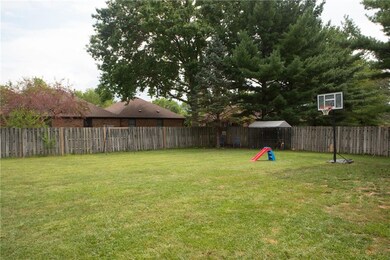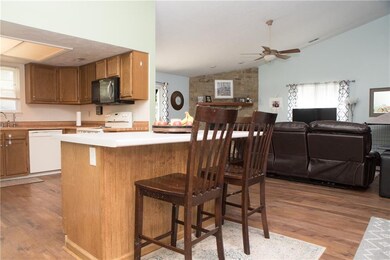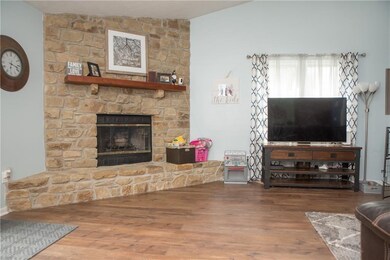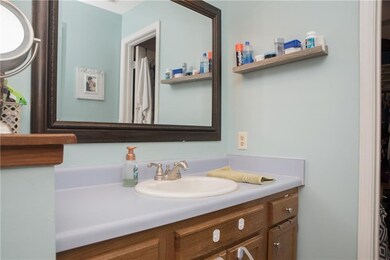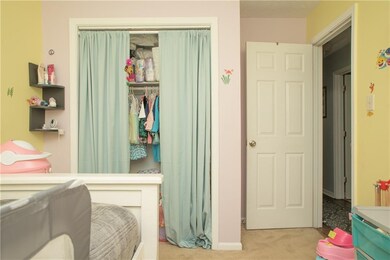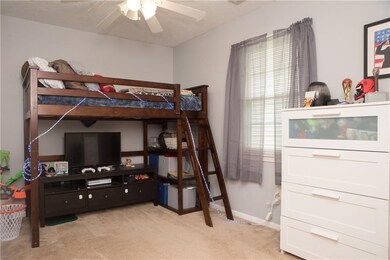
1111 Briarwood Dr Brownsburg, IN 46112
Highlights
- Attached Garage
- Delaware Trail Elementary School Rated A+
- Patio
About This Home
As of October 2021In the heart of Brownsburg! Cute ranch w open floorplan, cathedral ceiling, and corner stone fireplace. Great rm is open to kitchen area complete w appliances & island w breakfast bar. Living room is presently being used as a big dining area. All laminate flooring thru out these areas. 3 bdrms are carpeted plus 2 full baths plus laundry room. Big yard with patio, privacy fence in back plus minibarn. Great buy in a great area!
Last Agent to Sell the Property
Carpenter, REALTORS® License #RB14013487 Listed on: 09/02/2021

Last Buyer's Agent
Mina Kadhum
Trueblood Real Estate

Home Details
Home Type
- Single Family
Est. Annual Taxes
- $1,624
Year Built
- 1988
Parking
- Attached Garage
Outdoor Features
- Patio
Utilities
- Heating System Uses Gas
- Gas Water Heater
Ownership History
Purchase Details
Home Financials for this Owner
Home Financials are based on the most recent Mortgage that was taken out on this home.Purchase Details
Home Financials for this Owner
Home Financials are based on the most recent Mortgage that was taken out on this home.Purchase Details
Similar Homes in Brownsburg, IN
Home Values in the Area
Average Home Value in this Area
Purchase History
| Date | Type | Sale Price | Title Company |
|---|---|---|---|
| Warranty Deed | $235,000 | None Available | |
| Deed | -- | -- | |
| Deed | -- | -- | |
| Quit Claim Deed | -- | None Available |
Mortgage History
| Date | Status | Loan Amount | Loan Type |
|---|---|---|---|
| Open | $223,250 | New Conventional | |
| Closed | $223,250 | New Conventional | |
| Previous Owner | $124,000 | New Conventional | |
| Previous Owner | $80,000 | Commercial | |
| Previous Owner | $24,107 | Unknown |
Property History
| Date | Event | Price | Change | Sq Ft Price |
|---|---|---|---|---|
| 10/05/2021 10/05/21 | Sold | $235,000 | +2.2% | $143 / Sq Ft |
| 09/07/2021 09/07/21 | Pending | -- | -- | -- |
| 09/02/2021 09/02/21 | For Sale | $230,000 | +48.4% | $140 / Sq Ft |
| 08/11/2017 08/11/17 | Sold | $155,000 | -6.1% | $94 / Sq Ft |
| 07/13/2017 07/13/17 | For Sale | $165,000 | -- | $100 / Sq Ft |
Tax History Compared to Growth
Tax History
| Year | Tax Paid | Tax Assessment Tax Assessment Total Assessment is a certain percentage of the fair market value that is determined by local assessors to be the total taxable value of land and additions on the property. | Land | Improvement |
|---|---|---|---|---|
| 2024 | $2,360 | $236,000 | $32,400 | $203,600 |
| 2023 | $2,181 | $214,900 | $29,500 | $185,400 |
| 2022 | $1,951 | $196,900 | $28,400 | $168,500 |
| 2021 | $1,685 | $170,100 | $26,800 | $143,300 |
| 2020 | $1,624 | $164,000 | $26,800 | $137,200 |
| 2019 | $1,523 | $153,900 | $24,700 | $129,200 |
| 2018 | $1,488 | $145,900 | $24,700 | $121,200 |
| 2017 | $1,119 | $137,900 | $23,700 | $114,200 |
| 2016 | $1,098 | $132,400 | $23,700 | $108,700 |
| 2014 | $1,105 | $126,400 | $23,000 | $103,400 |
Agents Affiliated with this Home
-
Susan Weidner
S
Seller's Agent in 2021
Susan Weidner
Carpenter, REALTORS®
4 in this area
28 Total Sales
-
M
Buyer's Agent in 2021
Mina Kadhum
Trueblood Real Estate
-
Kenneth MaGee

Seller's Agent in 2017
Kenneth MaGee
Heritage Estates Co.
(317) 625-4647
7 in this area
21 Total Sales
Map
Source: MIBOR Broker Listing Cooperative®
MLS Number: 21810209
APN: 32-07-15-435-013.000-016
- 1104 Briarwood Dr
- 1201 Briarwood Dr
- 4195 Locust Ln
- 136 Foxwood Dr
- 1432 Hideaway Cir
- 1390 Holiday Ln E
- 806 S Jefferson St
- 817 S Jefferson St
- 1047 S Jefferson St
- 423 W Janet Dr
- 621 S Jefferson St
- 370 Vinewood Dr S
- 482 Sycamore St
- 6527 Wings Ct
- 414 S Green St
- 6462 Wings Ct
- 330 S Green St
- 614 S Grant St
- 6605 Donnelly Dr
- 6916 Donnelly Dr
