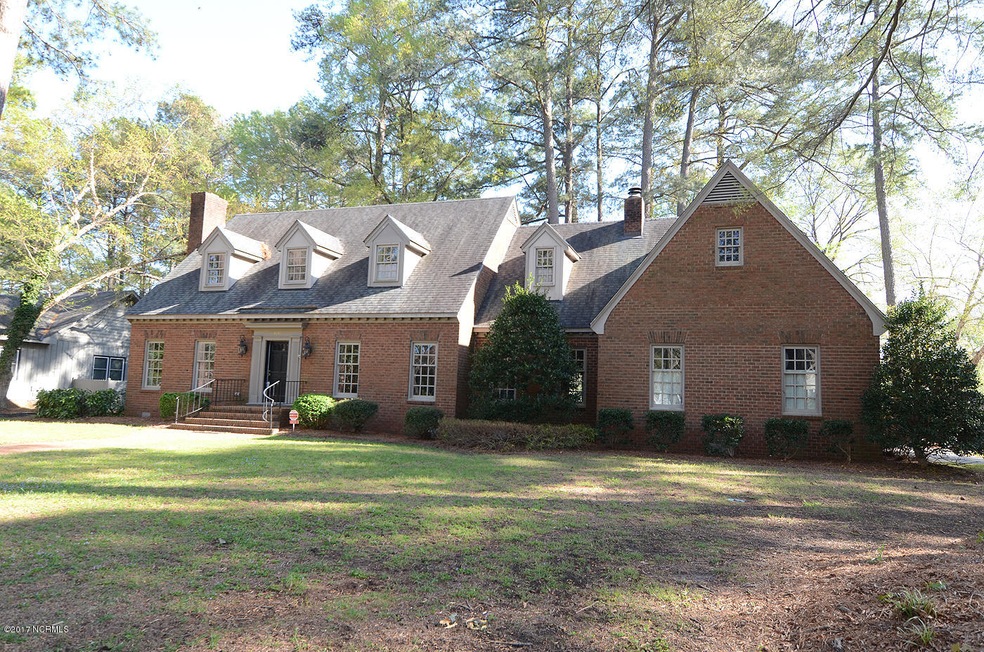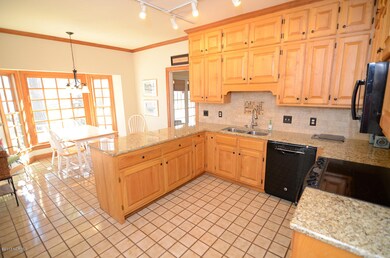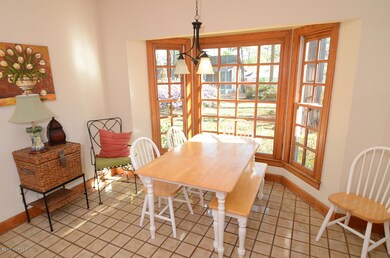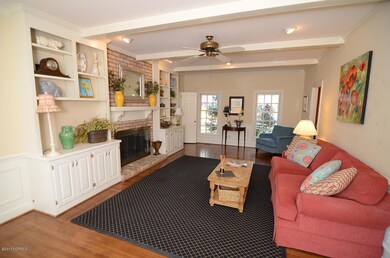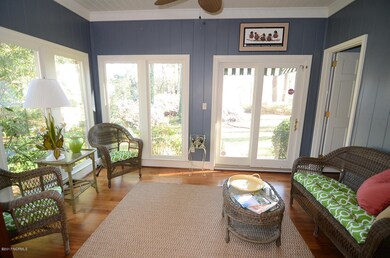
1111 Kingswood Rd NW Wilson, NC 27896
Highlights
- Wood Flooring
- Bonus Room
- Corner Lot
- 2 Fireplaces
- Sun or Florida Room
- Solid Surface Countertops
About This Home
As of June 2017Beautiful home on beautiful corner lot in Farmington Heights. Formal areas include living room with fireplace which opens onto nice sunroom. Dining room leads to huge kitchen with granite countertops and large den with built-ins and second fireplace. Baths have marble countertops as well. Sunroom and den open to tremendous back yard with mature landscaping and cute storage building. Four bedrooms, 3 full baths plus an extra room upstairs that can be private office, playroom or extra storage.
Last Agent to Sell the Property
Chesson Agency, eXp Realty License #270840 Listed on: 04/05/2017

Last Buyer's Agent
Chesson Agency, eXp Realty License #270840 Listed on: 04/05/2017

Home Details
Home Type
- Single Family
Est. Annual Taxes
- $4,735
Year Built
- Built in 1981
Lot Details
- 0.55 Acre Lot
- Lot Dimensions are 120x206x121x196
- Cul-De-Sac
- Corner Lot
Home Design
- Brick Exterior Construction
- Wood Frame Construction
- Composition Roof
- Stick Built Home
Interior Spaces
- 3,037 Sq Ft Home
- 2-Story Property
- Ceiling height of 9 feet or more
- Ceiling Fan
- 2 Fireplaces
- Thermal Windows
- Family Room
- Living Room
- Formal Dining Room
- Bonus Room
- Sun or Florida Room
- Crawl Space
- Laundry Room
Kitchen
- Stove
- <<builtInMicrowave>>
- Dishwasher
- Solid Surface Countertops
- Disposal
Flooring
- Wood
- Carpet
- Tile
Bedrooms and Bathrooms
- 4 Bedrooms
- Walk-In Closet
- 3 Full Bathrooms
- Walk-in Shower
Parking
- 2 Car Attached Garage
- Off-Street Parking
Outdoor Features
- Patio
- Outdoor Storage
- Porch
Utilities
- Central Air
- Heating System Uses Natural Gas
- Electric Water Heater
Community Details
- No Home Owners Association
- Farmington Heights Subdivision
Listing and Financial Details
- Assessor Parcel Number 3712-55-0125.000
Ownership History
Purchase Details
Home Financials for this Owner
Home Financials are based on the most recent Mortgage that was taken out on this home.Purchase Details
Home Financials for this Owner
Home Financials are based on the most recent Mortgage that was taken out on this home.Purchase Details
Home Financials for this Owner
Home Financials are based on the most recent Mortgage that was taken out on this home.Similar Homes in Wilson, NC
Home Values in the Area
Average Home Value in this Area
Purchase History
| Date | Type | Sale Price | Title Company |
|---|---|---|---|
| Deed | $220,000 | None Available | |
| Warranty Deed | $261,000 | None Available | |
| Deed | $245,000 | None Available |
Mortgage History
| Date | Status | Loan Amount | Loan Type |
|---|---|---|---|
| Open | $100,000 | Credit Line Revolving | |
| Open | $205,000 | New Conventional | |
| Closed | $220,000 | Adjustable Rate Mortgage/ARM | |
| Previous Owner | $247,950 | New Conventional | |
| Previous Owner | $246,000 | New Conventional |
Property History
| Date | Event | Price | Change | Sq Ft Price |
|---|---|---|---|---|
| 07/16/2025 07/16/25 | For Sale | $425,000 | +93.2% | $140 / Sq Ft |
| 06/02/2017 06/02/17 | Sold | $220,000 | -4.3% | $72 / Sq Ft |
| 04/15/2017 04/15/17 | Pending | -- | -- | -- |
| 04/05/2017 04/05/17 | For Sale | $229,900 | -11.9% | $76 / Sq Ft |
| 06/21/2012 06/21/12 | Sold | $261,000 | -4.7% | $86 / Sq Ft |
| 05/22/2012 05/22/12 | Pending | -- | -- | -- |
| 03/06/2012 03/06/12 | For Sale | $274,000 | -- | $90 / Sq Ft |
Tax History Compared to Growth
Tax History
| Year | Tax Paid | Tax Assessment Tax Assessment Total Assessment is a certain percentage of the fair market value that is determined by local assessors to be the total taxable value of land and additions on the property. | Land | Improvement |
|---|---|---|---|---|
| 2025 | $4,735 | $422,769 | $55,000 | $367,769 |
| 2024 | $4,735 | $422,769 | $55,000 | $367,769 |
| 2023 | $2,897 | $221,998 | $55,000 | $166,998 |
| 2022 | $2,897 | $221,998 | $55,000 | $166,998 |
| 2021 | $2,897 | $221,998 | $55,000 | $166,998 |
| 2020 | $2,897 | $221,998 | $55,000 | $166,998 |
| 2019 | $2,897 | $221,998 | $55,000 | $166,998 |
| 2018 | $2,897 | $221,998 | $55,000 | $166,998 |
| 2017 | $2,853 | $221,998 | $55,000 | $166,998 |
| 2016 | $2,853 | $221,998 | $55,000 | $166,998 |
| 2014 | $2,993 | $240,372 | $55,000 | $185,372 |
Agents Affiliated with this Home
-
Chuck Williamson

Seller's Agent in 2025
Chuck Williamson
Chesson Agency, eXp Realty
(252) 205-6146
857 Total Sales
-
Will Winslow

Seller's Agent in 2012
Will Winslow
Chesson Realty
(252) 230-2338
41 Total Sales
-
N
Buyer's Agent in 2012
Non-mls Agent
Non Member Office
Map
Source: Hive MLS
MLS Number: 100056396
APN: 3712-55-0125.000
- 1216 Buxton Rd NW
- 1103 Greenbriar Rd NW
- 1108 Windemere Dr NW
- 1124 Azalea Ln NW
- 1130 Azalea Ln NW
- 1013 Azalea Ln NW
- 1013 Oak Forest Dr NW
- 1003 Azalea Ln NW
- 1112 Laurel Ln NW
- 907 Raleigh Road Pkwy W
- 1102 Raleigh Road Pkwy W
- 1204 Windemere Place NW
- 1115 Laurel Ln NW
- 1112 Lakeside Dr NW
- 1100 Robin Hill Rd NW
- 1504 Woodside Dr W
- 1404 Woodside Dr W
- 606 Hawthorne Ln W
- 1103 Treemont Rd NW
- 1109 Treemont Rd NW
