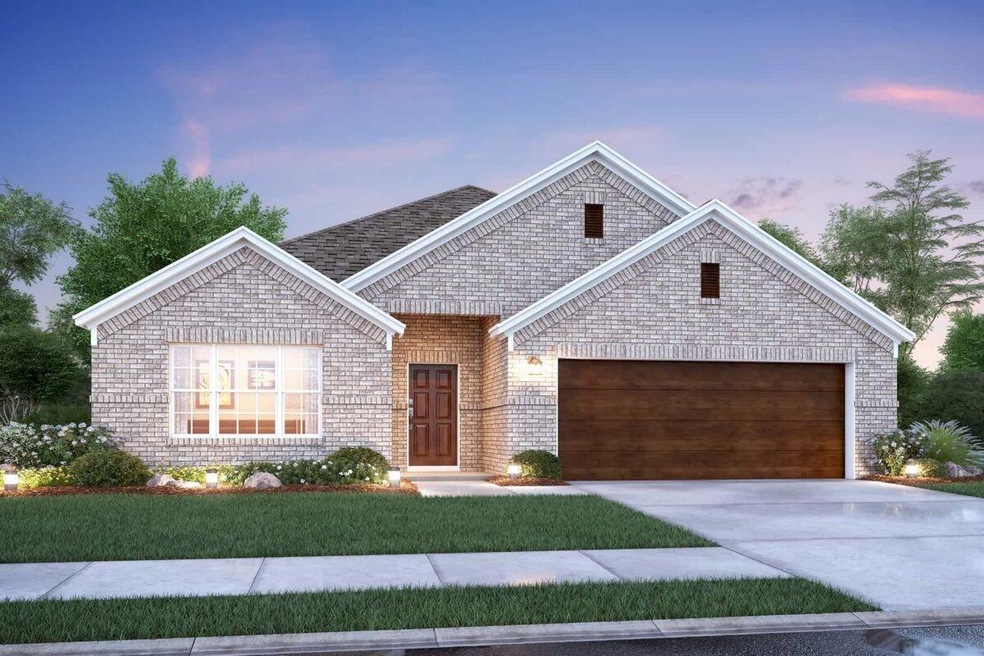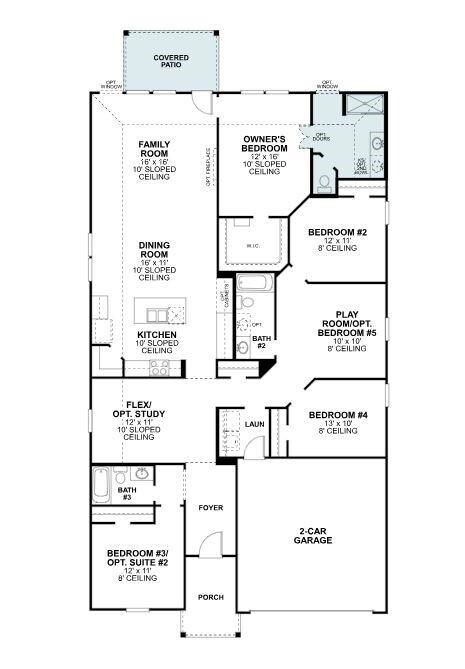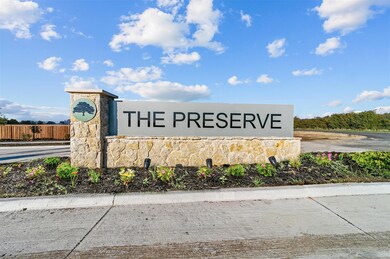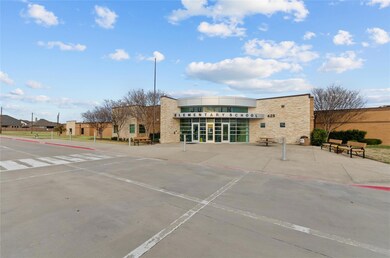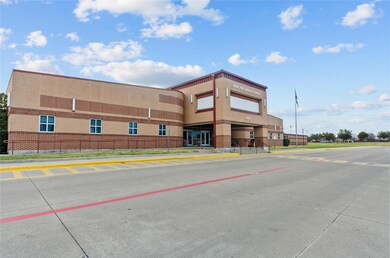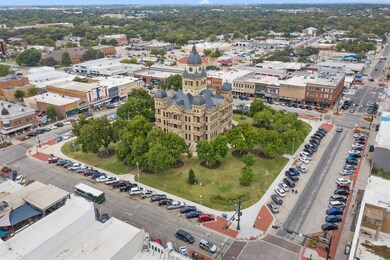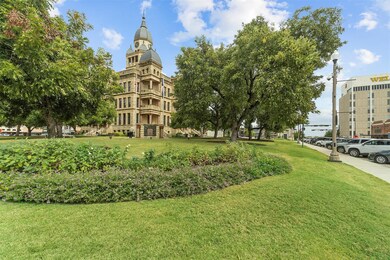
1111 Linwood Dr Justin, TX 76247
Highlights
- New Construction
- Traditional Architecture
- Private Yard
- Open Floorplan
- Granite Countertops
- Community Pool
About This Home
As of August 2024Built by M-I Homes. Enjoy new construction living at its finest! This 1-story layout features a total of 4 spacious bedrooms, plus an open play room, a flex room, and 3 full bathrooms. Upgraded, wood-look tile flooring guides you through the main living spaces. The heart of the home is filled with ample natural light, thanks to large windows in the family room and dining room. There is no shortage of storage space in the kitchen, where you'll appreciate white painted cabinetry and granite countertops surrounding the perimeter of the space. A large island enhances your meal prep station and stainless steel appliances are just the cherry on top. When you're not enjoying the community amenities, relax outside on your covered patio. The owner's suite is a relaxing retreat, complete with a large walk-in closet and double-doors opening up to the en-suite bathroom. Enjoy the daily convenience of dual sinks and marble-inspired tile surrounding the walk-in shower. Schedule your visit today!
Last Agent to Sell the Property
Cassian Bernard
Escape Realty Brokerage Phone: 210-421-9291 License #0582430 Listed on: 06/17/2024
Home Details
Home Type
- Single Family
Est. Annual Taxes
- $943
Year Built
- Built in 2024 | New Construction
Lot Details
- 5,968 Sq Ft Lot
- Lot Dimensions are 50x120
- Wood Fence
- Landscaped
- Interior Lot
- Sprinkler System
- Few Trees
- Private Yard
HOA Fees
- $60 Monthly HOA Fees
Parking
- 2 Car Attached Garage
- Front Facing Garage
- Garage Door Opener
Home Design
- Traditional Architecture
- Brick Exterior Construction
- Slab Foundation
- Composition Roof
Interior Spaces
- 2,295 Sq Ft Home
- 1-Story Property
- Open Floorplan
- Ceiling Fan
- Decorative Lighting
- <<energyStarQualifiedWindowsToken>>
- Window Treatments
Kitchen
- Gas Range
- <<microwave>>
- Dishwasher
- Kitchen Island
- Granite Countertops
- Disposal
Flooring
- Carpet
- Ceramic Tile
Bedrooms and Bathrooms
- 4 Bedrooms
- Walk-In Closet
- 3 Full Bathrooms
- Low Flow Toliet
Laundry
- Laundry in Utility Room
- Full Size Washer or Dryer
- Washer and Electric Dryer Hookup
Home Security
- Prewired Security
- Carbon Monoxide Detectors
- Fire and Smoke Detector
Eco-Friendly Details
- Energy-Efficient Appliances
- Energy-Efficient HVAC
- Energy-Efficient Thermostat
Outdoor Features
- Covered patio or porch
- Rain Gutters
Schools
- Justin Elementary School
- Pike Middle School
- Northwest High School
Utilities
- Central Heating and Cooling System
- Vented Exhaust Fan
- Heating System Uses Natural Gas
- Underground Utilities
- Individual Gas Meter
- Tankless Water Heater
- Cable TV Available
Listing and Financial Details
- Legal Lot and Block 8 / 3
- Assessor Parcel Number R1026370
Community Details
Overview
- Association fees include full use of facilities, ground maintenance, management fees
- Cma Management HOA, Phone Number (972) 943-2848
- The Preserve Subdivision
- Mandatory home owners association
- Greenbelt
Recreation
- Community Playground
- Community Pool
Similar Homes in Justin, TX
Home Values in the Area
Average Home Value in this Area
Property History
| Date | Event | Price | Change | Sq Ft Price |
|---|---|---|---|---|
| 08/15/2024 08/15/24 | Sold | -- | -- | -- |
| 06/24/2024 06/24/24 | Pending | -- | -- | -- |
| 06/17/2024 06/17/24 | For Sale | $421,924 | -- | $184 / Sq Ft |
Tax History Compared to Growth
Tax History
| Year | Tax Paid | Tax Assessment Tax Assessment Total Assessment is a certain percentage of the fair market value that is determined by local assessors to be the total taxable value of land and additions on the property. | Land | Improvement |
|---|---|---|---|---|
| 2024 | $943 | $49,500 | $49,500 | -- |
Agents Affiliated with this Home
-
C
Seller's Agent in 2024
Cassian Bernard
Escape Realty
-
Ken Medlock
K
Buyer's Agent in 2024
Ken Medlock
Townview, REALTORS
(214) 948-9368
1 in this area
15 Total Sales
Map
Source: North Texas Real Estate Information Systems (NTREIS)
MLS Number: 20648188
APN: R1026370
- 1007 Auburn Dr
- 117 Rockwood Ln
- 119 Rockwood Ln
- 1215 Lancaster Dr
- 114 Rockwood Ln
- 501 Claremont Dr
- 406 Eaton Dr
- 900 Wilson Dr
- 400 Eaton Dr
- 106 Hudson Ln
- 508 Turner Ln
- 115 Rockwood Ln
- 118 Hudson Ln
- 526 Claremont Dr
- 120 Hudson Ln
- 1106 Linwood Dr
- 716 Parkside Dr
- 1120 Linwood Dr
- 910 Summer Ct
- 209 Peckham Dr
