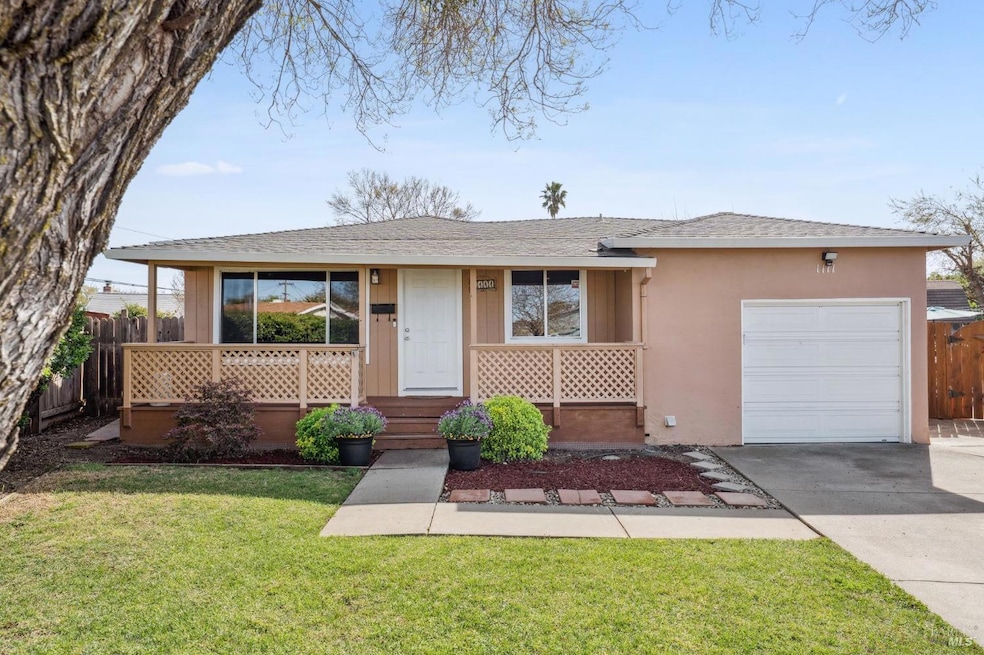1111 Main St Suisun City, CA 94585
Estimated payment $2,860/month
Highlights
- Great Room
- Breakfast Area or Nook
- Living Room
- Granite Countertops
- Bathtub with Shower
- Landscaped
About This Home
Discover this charming California Ranch located on a cul-de-sac in the heart of downtown Suisun City, CA. You'll enjoy this lovingly maintained 3-bedroom, 1-bathroom, single-story residence offering the perfect blend of comfort and convenience. Move-in ready, the home boasts modern fixtures, granite countertops and cabinetry, refreshed bathroom, and new Luxury Vinyl Plank flooring throughout. Enjoy the spacious backyard, ideal for gardening or entertaining. Located within walking distance of the vibrant Suisun City Waterfront District, you'll have easy access to local attractions including the Suisun Waterfront trail for kayaking, strolling, or biking. Also, downtown shops, vibrant restaurants, parks, a boat ramp, the stunning Suisun marsh wetlands, Suisun Wildlife Center, Rush Ranch, as well as the Grizzly Island Wildlife Area. Other nearby attractions include the famous Jelly Belly Factory and Solano County business centers. Commuters will appreciate the convenient proximity to Highway 12, Interstate 80, Vallejo Ferry Terminal and the nearby Amtrak and Greyhound stations, making for quick commutes to the Napa Valley, the San Francisco Bay Area, and Sacramento. This could be perfect as an affordable opportunity for first-time homebuyers to live in a sought-after area.
Listing Agent
Luxe Places International Real License #01273602 Listed on: 03/26/2025
Home Details
Home Type
- Single Family
Est. Annual Taxes
- $3,121
Year Built
- Built in 1954 | Remodeled
Lot Details
- 5,227 Sq Ft Lot
- Landscaped
- Sprinkler System
Parking
- 2 Open Parking Spaces
- 1 Car Garage
Home Design
- Raised Foundation
- Composition Roof
Interior Spaces
- 1,008 Sq Ft Home
- 1-Story Property
- Great Room
- Family Room
- Living Room
- Washer and Dryer Hookup
Kitchen
- Breakfast Area or Nook
- Free-Standing Gas Oven
- Microwave
- Dishwasher
- Granite Countertops
Bedrooms and Bathrooms
- 3 Bedrooms
- 1 Full Bathroom
- Bathtub with Shower
Utilities
- Central Heating and Cooling System
- Internet Available
Listing and Financial Details
- Assessor Parcel Number 0032-164-430
Map
Home Values in the Area
Average Home Value in this Area
Tax History
| Year | Tax Paid | Tax Assessment Tax Assessment Total Assessment is a certain percentage of the fair market value that is determined by local assessors to be the total taxable value of land and additions on the property. | Land | Improvement |
|---|---|---|---|---|
| 2025 | $3,121 | $278,184 | $82,861 | $195,323 |
| 2024 | $3,121 | $272,731 | $81,237 | $191,494 |
| 2023 | $3,026 | $267,385 | $79,645 | $187,740 |
| 2022 | $2,990 | $262,143 | $78,084 | $184,059 |
| 2021 | $2,961 | $257,003 | $76,553 | $180,450 |
| 2020 | $2,892 | $254,369 | $75,769 | $178,600 |
| 2019 | $2,820 | $249,383 | $74,284 | $175,099 |
| 2018 | $2,940 | $244,494 | $72,828 | $171,666 |
| 2017 | $2,807 | $239,700 | $71,400 | $168,300 |
| 2016 | $2,785 | $235,000 | $70,000 | $165,000 |
| 2015 | $1,578 | $146,751 | $55,905 | $90,846 |
| 2014 | $1,566 | $143,877 | $54,810 | $89,067 |
Property History
| Date | Event | Price | Change | Sq Ft Price |
|---|---|---|---|---|
| 09/09/2025 09/09/25 | Pending | -- | -- | -- |
| 06/18/2025 06/18/25 | Price Changed | $488,000 | +0.6% | $484 / Sq Ft |
| 06/03/2025 06/03/25 | Price Changed | $485,000 | -2.0% | $481 / Sq Ft |
| 05/06/2025 05/06/25 | Price Changed | $495,000 | -3.9% | $491 / Sq Ft |
| 04/24/2025 04/24/25 | Price Changed | $515,000 | -1.9% | $511 / Sq Ft |
| 03/26/2025 03/26/25 | For Sale | $525,000 | -- | $521 / Sq Ft |
Purchase History
| Date | Type | Sale Price | Title Company |
|---|---|---|---|
| Grant Deed | $235,000 | First American Title Co Napa | |
| Grant Deed | $130,000 | Placer Title Company | |
| Grant Deed | $105,000 | Placer Title Company |
Mortgage History
| Date | Status | Loan Amount | Loan Type |
|---|---|---|---|
| Open | $230,743 | FHA | |
| Previous Owner | $125,000 | Unknown | |
| Previous Owner | $168,000 | Unknown | |
| Previous Owner | $126,000 | Unknown | |
| Previous Owner | $31,500 | Credit Line Revolving | |
| Previous Owner | $103,700 | FHA |
Source: Bay Area Real Estate Information Services (BAREIS)
MLS Number: 325026016
APN: 0032-164-430
- 1142 Kellogg St
- Plan 4 at Meridian
- Plan 5 at Meridian
- Plan 1 at Meridian
- Plan 3 at Meridian
- Plan 2 at Meridian
- 212 Maple St
- 229 Octopus St
- 224 Octopus St
- 220 Octopus St
- 217 Octopus St
- 216 Octopus St
- 1157 School St
- 245 Maple St
- 400 Morgan St
- 216 Morgan St
- 621 Suisun St
- 200 Solano St
- 201 Sacramento St
- 517 Suisun St

