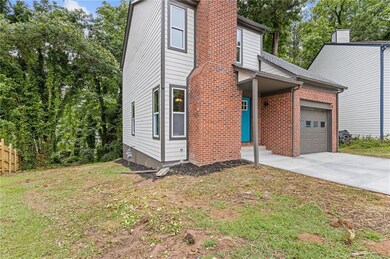IN A HOT LOCATION IN TUCKER, THIS EXCEPTIONALLY UPGRADED & RENOVATED, MOVE-IN READY 3 BEDROOM | 2.5 BATH BRICK FRONT HOME IS NESTLED IN A CUL-DE-SAC IN A QUIET NEIGHBORHOOD — PERFECT FOR FIRST-TIME HOME BUYERS!
THIS HOME HAS UNDERGONE A STYLISH RENOVATION AND FEATURES: NEW LVP FLOORING, NEW ROOF, NEW SIDINGS, NEW DOORS & WINDOWS, NEW DRIVEWAY, NEW A/C UNIT, NEW WATER HEATER, AND FRESH NEW INTERIOR & EXTERIOR PAINT. ENJOY A MODERN BRAND NEW KITCHEN WITH GLASS TILE FLOORING, QUARTZ COUNTERTOPS, AMPLE CABINET SPACE, GLASS TILE BACKSPLASH, STAINLESS STEEL APPLIANCES, RECESSED LIGHTING, AND A CONTEMPORARY GALLEY DESIGN.
THE BRAND NEW BATHROOMS HAVE BEEN COMPLETELY UPGRADED WITH DESIGNER VANITIES, SINKS, TOILETS, GLASS TILE DETAILS, AND CUSTOM SHOWERS. THE SPACIOUS FAMILY ROOM, OPEN TO DINING AND KITCHEN, IS IDEAL FOR GATHERINGS AND FEATURES A COZY WOOD-BURNING FIREPLACE. CONVENIENTLY LOCATED NEAR SCHOOLS, SHOPPING, AND MAJOR HIGHWAYS. NO HOA! NO RENTAL RESTRICTIONS! DON’T MISS OUT ON THIS FULLY RENOVATED GEM — SCHEDULE YOUR VIEWING TODAY AND WELCOME HOME!







