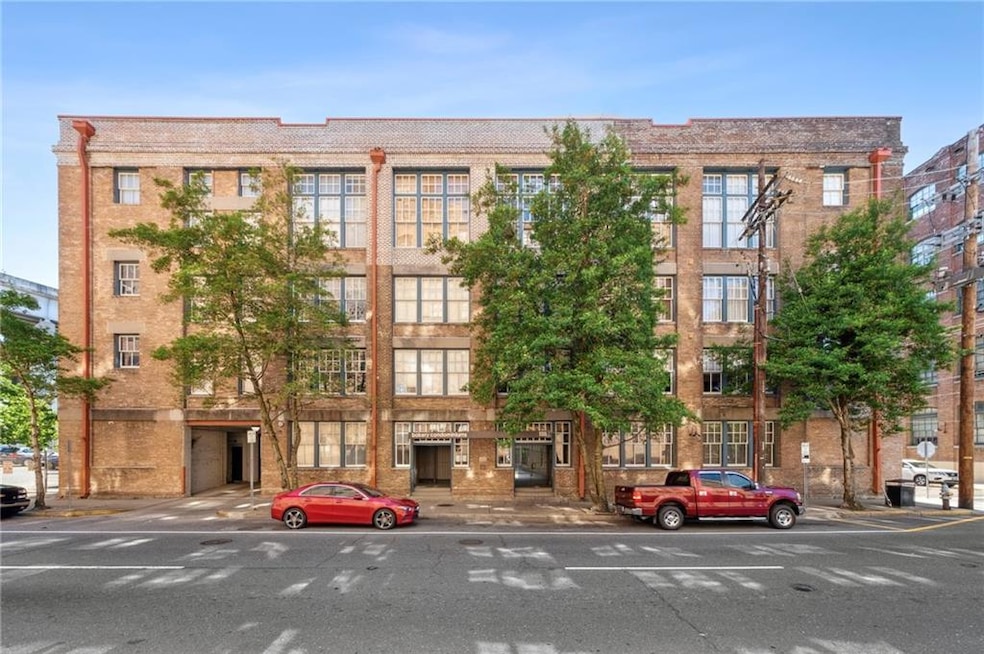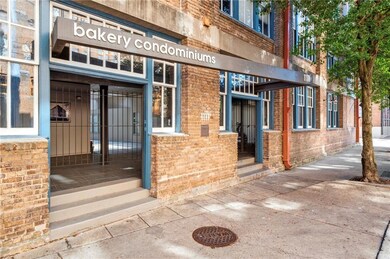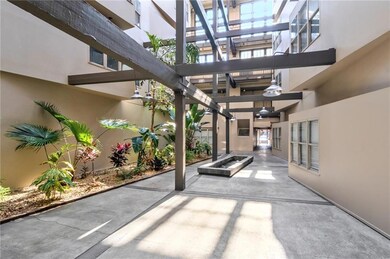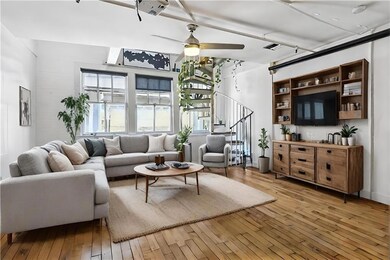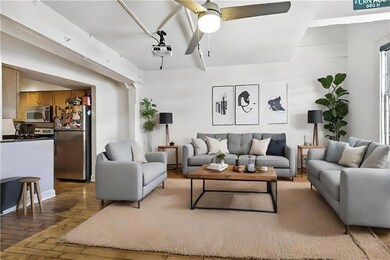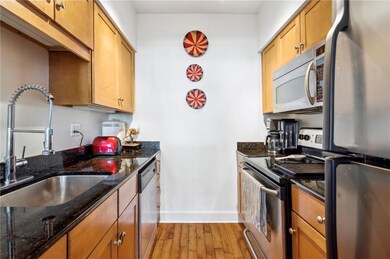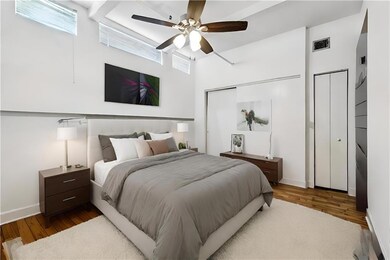
Bakery Condominiums 1111 S Peters St Unit 415 New Orleans, LA 70130
Lower Garden District NeighborhoodEstimated payment $1,840/month
Highlights
- In Ground Pool
- Outdoor Living Area
- Covered patio or porch
- Contemporary Architecture
- Granite Countertops
- 2-minute walk to Mississippi River Heritage Park
About This Home
Nestled in the vibrant Warehouse District, this contemporary top-floor condo offers an abundance of natural light, soaring ceilings, and expansive living spaces. The open layout seamlessly connects the kitchen, living, and dining areas, all enhanced by beautiful hardwood floors, historic painted brick walls, and impressive two-story windows. The upstairs primary bedroom is a retreat in itself, featuring generous storage with custom closets. Bonus! This unit also includes one secure, gated off-street parking space.
The Bakery Condominium is a historic landmark originally constructed in 1919 as the Consumer’s Biscuit Company. It stands as a testament to it's past as the largest and most advanced bakery in the South. In the 2000s, it was transformed into the distinctive condos you see today. Building amenities include secure entry, elevators, a first-floor fitness center, and a rooftop pool with stunning views of downtown and the Mississippi River. Conveniently located near The National WWII Museum, French Quarter, Crescent City Connection, Convention Center, and an array of bars and restaurants. This residence offers both modern living and convenience. Schedule your private showing today!
Property Details
Home Type
- Condominium
Est. Annual Taxes
- $4,469
Year Built
- Built in 2000
Home Design
- Contemporary Architecture
- Flat Roof Shape
- Brick Exterior Construction
- Slab Foundation
Interior Spaces
- 998 Sq Ft Home
- Property has 4 Levels
- Ceiling Fan
Kitchen
- Oven or Range
- Dishwasher
- Stainless Steel Appliances
- Granite Countertops
Bedrooms and Bathrooms
- 2 Bedrooms
- 1 Full Bathroom
Laundry
- Laundry in unit
- Dryer
- Washer
Home Security
Parking
- 1 Parking Space
- Parking Available
- Off-Street Parking
- Assigned Parking
Outdoor Features
- In Ground Pool
- Courtyard
- Covered patio or porch
- Outdoor Living Area
Utilities
- Two cooling system units
- Central Heating and Cooling System
- Two Heating Systems
Additional Features
- No Carpet
- Property is in excellent condition
- Outside City Limits
Listing and Financial Details
- Assessor Parcel Number 102101373
Community Details
Overview
- 66 Units
- Bakery Condominiums Association
- On-Site Maintenance
Recreation
- Community Pool
Pet Policy
- Dogs and Cats Allowed
Security
- Carbon Monoxide Detectors
- Fire and Smoke Detector
Amenities
- Elevator
Map
About Bakery Condominiums
Home Values in the Area
Average Home Value in this Area
Tax History
| Year | Tax Paid | Tax Assessment Tax Assessment Total Assessment is a certain percentage of the fair market value that is determined by local assessors to be the total taxable value of land and additions on the property. | Land | Improvement |
|---|---|---|---|---|
| 2025 | $4,469 | $30,670 | $8,400 | $22,270 |
| 2024 | $3,509 | $30,670 | $8,400 | $22,270 |
| 2023 | $3,625 | $31,000 | $8,000 | $23,000 |
| 2022 | $3,625 | $29,850 | $8,000 | $21,850 |
| 2021 | $3,882 | $31,000 | $8,000 | $23,000 |
| 2020 | $4,391 | $34,310 | $8,000 | $26,310 |
| 2019 | $3,912 | $30,500 | $8,000 | $22,500 |
| 2018 | $3,981 | $30,500 | $8,000 | $22,500 |
| 2017 | $3,802 | $30,500 | $8,000 | $22,500 |
| 2016 | $3,909 | $30,500 | $8,000 | $22,500 |
| 2015 | $3,837 | $30,500 | $1,210 | $29,290 |
| 2014 | -- | $19,950 | $1,210 | $18,740 |
| 2013 | -- | $19,950 | $1,210 | $18,740 |
Property History
| Date | Event | Price | Change | Sq Ft Price |
|---|---|---|---|---|
| 06/19/2025 06/19/25 | For Rent | $2,200 | 0.0% | -- |
| 02/18/2025 02/18/25 | For Sale | $265,000 | -21.8% | $266 / Sq Ft |
| 08/28/2014 08/28/14 | Sold | -- | -- | -- |
| 07/29/2014 07/29/14 | Pending | -- | -- | -- |
| 06/30/2014 06/30/14 | For Sale | $339,000 | 0.0% | $340 / Sq Ft |
| 04/30/2012 04/30/12 | For Rent | $1,800 | 0.0% | -- |
| 04/30/2012 04/30/12 | Rented | $1,800 | -- | -- |
Purchase History
| Date | Type | Sale Price | Title Company |
|---|---|---|---|
| Warranty Deed | $305,000 | -- |
Mortgage History
| Date | Status | Loan Amount | Loan Type |
|---|---|---|---|
| Open | $228,750 | New Conventional | |
| Previous Owner | $175,000 | New Conventional | |
| Previous Owner | $23,000 | Stand Alone Second | |
| Previous Owner | $10,000 | Credit Line Revolving |
Similar Homes in New Orleans, LA
Source: Gulf South Real Estate Information Network
MLS Number: 2487676
APN: 1-02-1-013-73
- 1111 S Peters St Unit 301
- 1111 S Peters St Unit 210
- 1107 S Peters St Unit 510
- 1107 S Peters St Unit 205
- 1107 S Peters St Unit 414
- 1107 S Peters St Unit 528
- 450 John Churchill Chase St Unit 205
- 1103 Tchoupitoulas St Unit 102
- 1131 Tchoupitoulas St
- 339 Andrew Higgins Dr
- 920 Poeyfarre St Unit 326
- 920 Poeyfarre St Unit 161
- 920 Poeyfarre St Unit PH18
- 920 Poeyfarre St Unit 260
- 920 Poeyfarre St Unit 373
- 920 Poeyfarre St Unit 264
- 1111 S Peters St Unit 405
- 1111 S Peters St Unit 108
- 1111 S Peters St Unit 102
- 1111 S Peters St Unit 406
- 1111 S Peters St Unit 205
- 450 John Churchill Chase St Unit 305
- 1132 Tchoupitoulas St
- 1148 S Peters St Unit ID1060099P
- 1148 S Peters St Unit ID1060091P
- 1148 S Peters St Unit ID1060104P
- 1148 S Peters St Unit ID1060102P
- 1148 S Peters St Unit ID1060125P
- 1148 S Peters St Unit ID1060089P
- 1148 S Peters St Unit ID1060123P
- 1148 S Peters St Unit ID1060096P
- 1148 S Peters St Unit ID1060093P
- 320 Andrew Higgins Dr Unit 304
- 320 Andrew Higgins Dr Unit 402
- 320 Andrew Higgins Dr Unit 405
- 1131 Tchoupitoulas St
