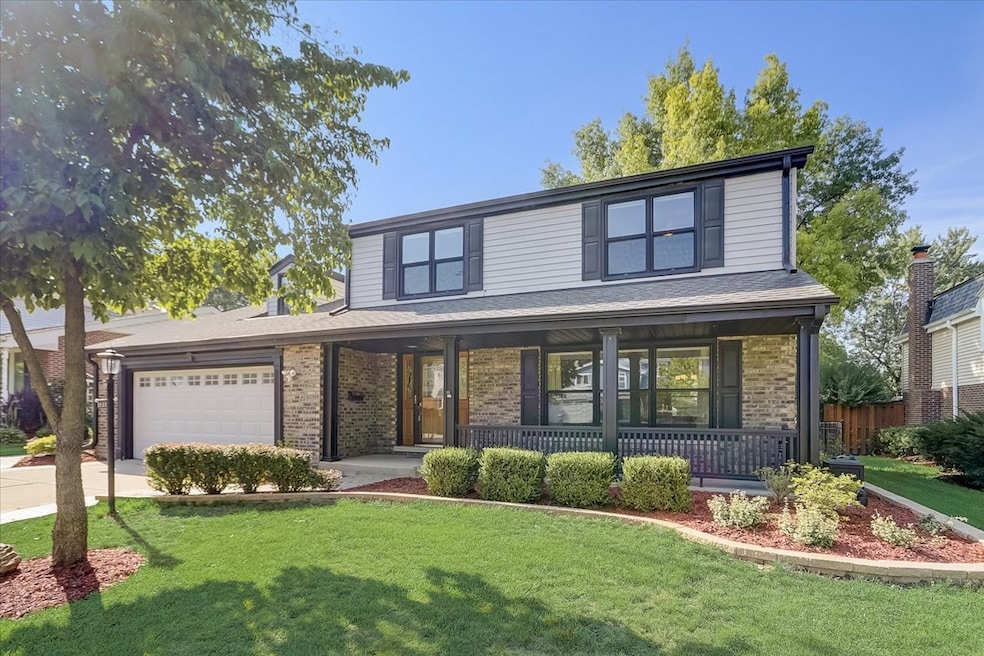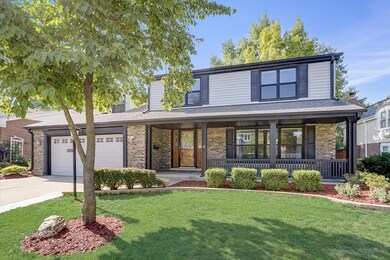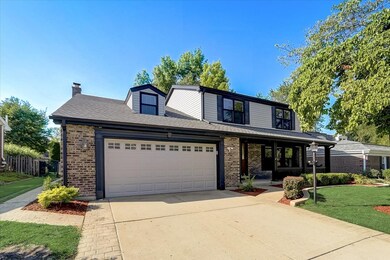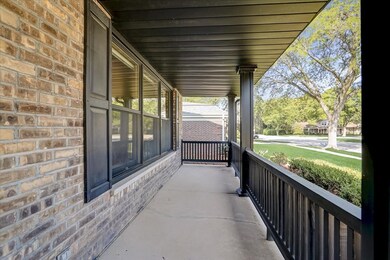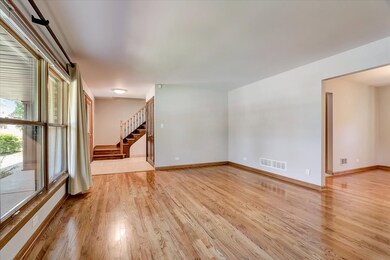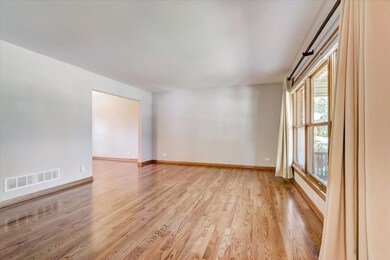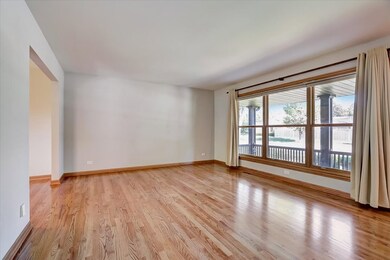
1111 W White Oak St Arlington Heights, IL 60005
Busse Woods NeighborhoodHighlights
- Spa
- Property is near a park
- Wine Refrigerator
- Rolling Meadows High School Rated A+
- Wood Flooring
- Community Pool
About This Home
As of October 2022WELCOME HOME! This charming two story has hardwood floors throughout the entire house! One of the larger lots in the neighborhood. Great curb appeal with beautiful landscaping throughout. Spacious patio in the backyard with room for any furniture configuration. Brand new shed for storing all of your lawn equipment, keeping your 2 1/2 car garage free from clutter. Many features that keep your workload down like gutter guards and pop up gutter drains to the yard. The bright and beautiful kitchen has gorgeous wood cabinetry, gleaming granite counters, and a wine/beverage fridge. Upstairs there are 4 generously sized bedrooms, including the main suite with double closets. The huge lower level is awaiting your finishing touches and added equity! Wood floors throughout 2018 Wine fridge 2018 Basement partial finish/ cabinets in laundry room- 2021
Last Agent to Sell the Property
Brett Larson
Redfin Corporation Listed on: 08/25/2022

Home Details
Home Type
- Single Family
Est. Annual Taxes
- $9,693
Year Built
- Built in 1972
Lot Details
- 10,019 Sq Ft Lot
- Paved or Partially Paved Lot
Parking
- 2.5 Car Attached Garage
- Garage Transmitter
- Garage Door Opener
- Parking Included in Price
Interior Spaces
- 2,012 Sq Ft Home
- 2-Story Property
- Central Vacuum
- Dry Bar
- Ceiling Fan
- Wood Burning Fireplace
- Attached Fireplace Door
- Gas Log Fireplace
- Double Pane Windows
- Shades
- Drapes & Rods
- Blinds
- Bay Window
- Wood Frame Window
- Window Screens
- Entrance Foyer
- Family Room with Fireplace
- Living Room
- Breakfast Room
- Family or Dining Combination
- Unfinished Attic
- Carbon Monoxide Detectors
Kitchen
- Range<<rangeHoodToken>>
- <<microwave>>
- Dishwasher
- Wine Refrigerator
- Stainless Steel Appliances
- Disposal
Flooring
- Wood
- Laminate
- Ceramic Tile
Bedrooms and Bathrooms
- 4 Bedrooms
- 4 Potential Bedrooms
- Dual Sinks
- Soaking Tub
- Separate Shower
Laundry
- Laundry Room
- Dryer
- Washer
- Sink Near Laundry
- Laundry Chute
Partially Finished Basement
- Basement Fills Entire Space Under The House
- Sump Pump
- Basement Window Egress
Outdoor Features
- Spa
- Patio
- Shed
- Porch
Location
- Property is near a park
Schools
- Juliette Low Elementary School
- Holmes Junior High School
- Rolling Meadows High School
Utilities
- Forced Air Zoned Cooling and Heating System
- Vented Exhaust Fan
- Heating System Uses Natural Gas
- 200+ Amp Service
- Satellite Dish
- Cable TV Available
Community Details
- Tennis Courts
- Community Pool
Ownership History
Purchase Details
Purchase Details
Home Financials for this Owner
Home Financials are based on the most recent Mortgage that was taken out on this home.Purchase Details
Similar Homes in the area
Home Values in the Area
Average Home Value in this Area
Purchase History
| Date | Type | Sale Price | Title Company |
|---|---|---|---|
| Quit Claim Deed | -- | None Listed On Document | |
| Deed | $378,000 | Attorneys Title Guaranty Fun | |
| Interfamily Deed Transfer | -- | -- |
Mortgage History
| Date | Status | Loan Amount | Loan Type |
|---|---|---|---|
| Previous Owner | $349,000 | New Conventional | |
| Previous Owner | $359,100 | New Conventional | |
| Previous Owner | $95,000 | New Conventional | |
| Previous Owner | $159,700 | Credit Line Revolving | |
| Previous Owner | $75,000 | Credit Line Revolving |
Property History
| Date | Event | Price | Change | Sq Ft Price |
|---|---|---|---|---|
| 10/03/2022 10/03/22 | Sold | $496,000 | -0.8% | $247 / Sq Ft |
| 08/30/2022 08/30/22 | Pending | -- | -- | -- |
| 08/25/2022 08/25/22 | For Sale | $499,999 | 0.0% | $249 / Sq Ft |
| 09/27/2019 09/27/19 | Rented | $2,795 | 0.0% | -- |
| 09/18/2019 09/18/19 | Under Contract | -- | -- | -- |
| 08/28/2019 08/28/19 | Price Changed | $2,795 | -3.5% | $1 / Sq Ft |
| 08/09/2019 08/09/19 | Price Changed | $2,895 | -3.3% | $1 / Sq Ft |
| 08/05/2019 08/05/19 | Price Changed | $2,995 | -6.4% | $1 / Sq Ft |
| 07/30/2019 07/30/19 | For Rent | $3,200 | 0.0% | -- |
| 05/14/2018 05/14/18 | Sold | $378,000 | -0.5% | $188 / Sq Ft |
| 03/30/2018 03/30/18 | Pending | -- | -- | -- |
| 03/23/2018 03/23/18 | For Sale | $380,000 | -- | $189 / Sq Ft |
Tax History Compared to Growth
Tax History
| Year | Tax Paid | Tax Assessment Tax Assessment Total Assessment is a certain percentage of the fair market value that is determined by local assessors to be the total taxable value of land and additions on the property. | Land | Improvement |
|---|---|---|---|---|
| 2024 | $10,347 | $40,000 | $10,010 | $29,990 |
| 2023 | $9,029 | $40,000 | $10,010 | $29,990 |
| 2022 | $9,029 | $40,000 | $10,010 | $29,990 |
| 2021 | $9,037 | $35,306 | $6,506 | $28,800 |
| 2020 | $9,693 | $35,306 | $6,506 | $28,800 |
| 2019 | $9,866 | $39,670 | $6,506 | $33,164 |
| 2018 | $9,670 | $34,576 | $5,505 | $29,071 |
| 2017 | $4,873 | $34,576 | $5,505 | $29,071 |
| 2016 | $8,193 | $36,048 | $5,505 | $30,543 |
| 2015 | $6,067 | $26,372 | $5,005 | $21,367 |
| 2014 | $6,912 | $29,649 | $5,005 | $24,644 |
| 2013 | $7,740 | $33,480 | $5,005 | $28,475 |
Agents Affiliated with this Home
-

Seller's Agent in 2022
Brett Larson
Redfin Corporation
(224) 290-7427
3 in this area
199 Total Sales
-
Francois Moret
F
Buyer's Agent in 2022
Francois Moret
Real 1 Realty
(847) 754-7114
2 in this area
138 Total Sales
-
Zeeshan Bhimji
Z
Seller's Agent in 2019
Zeeshan Bhimji
Real Property Management Group Chicago
3 Total Sales
-
Dulce Estrada

Buyer's Agent in 2019
Dulce Estrada
RE/MAX Suburban
(224) 434-7865
48 Total Sales
-
Sergio Eguiarte

Seller's Agent in 2018
Sergio Eguiarte
Baird Warner
(630) 765-1702
52 Total Sales
-
R
Buyer's Agent in 2018
Robert Turner
Redfin Corporation
Map
Source: Midwest Real Estate Data (MRED)
MLS Number: 11610795
APN: 08-09-108-011-0000
- 1406 S Fernandez Ave
- 1503 S Princeton Ave
- 1502 S Fernandez Ave
- 1630 S Princeton Ave
- 1025 S Fernandez Ave Unit 3M
- 1226 S New Wilke Rd Unit 301
- 1226 S New Wilke Rd Unit 304
- 1114 S Mitchell Ave
- 1206 S New Wilke Rd Unit 108
- 1227 S Old Wilke Rd Unit 304
- 1227 S Old Wilke Rd Unit G104
- 1227 S Old Wilke Rd Unit 306
- 5400 Astor Ln Unit 5400203
- 1207 S Old Wilke Rd Unit 209
- 1116 S New Wilke Rd Unit 107
- 1217 S Old Wilke Rd Unit 101
- 1145 S Chestnut Ave
- 1355 S Highland Ave
- 1127 S Old Wilke Rd Unit 201
- 1106 S New Wilke Rd Unit 202
