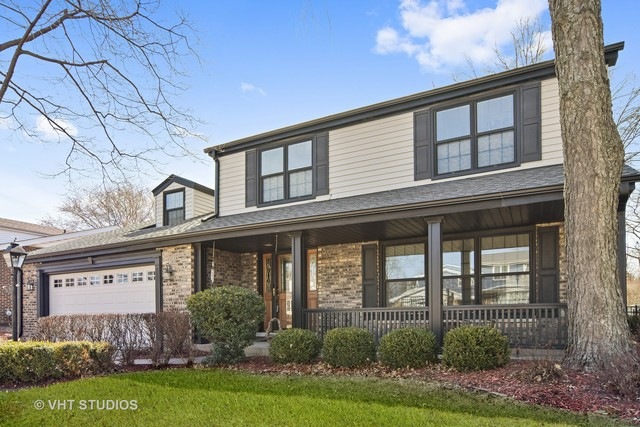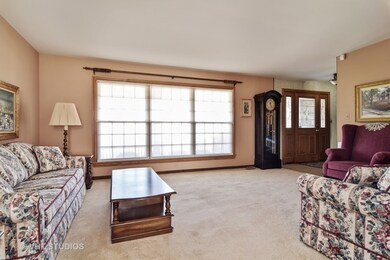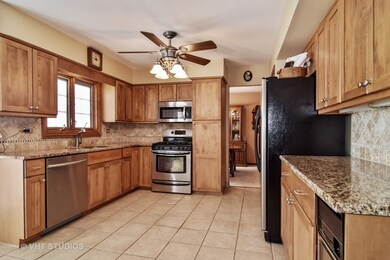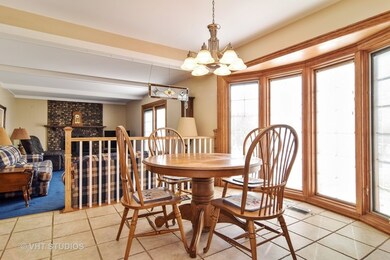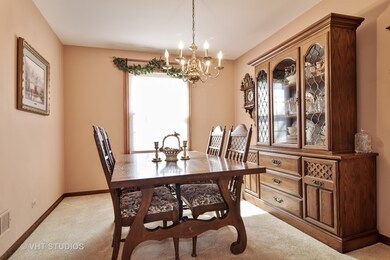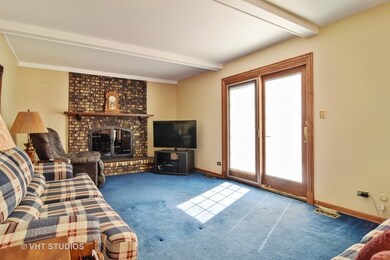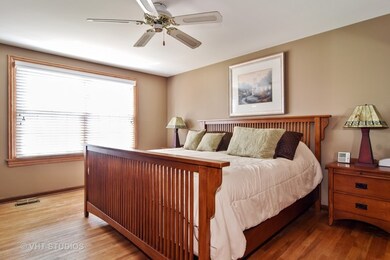
1111 W White Oak St Arlington Heights, IL 60005
Busse Woods NeighborhoodHighlights
- Colonial Architecture
- Wood Flooring
- Porch
- Rolling Meadows High School Rated A+
- Walk-In Pantry
- Attached Garage
About This Home
As of October 2022Lovely 2 story Colonial in much desired Surrey Ridge subdivision. This home features 4 very spacious bedrooms, 2 1/2 baths. Family room with fireplace overlooking the gorgeous backyard. Large, updated kitchen is perfect for entertaining. Kitchen features beautiful & bright breakfast area. Spacious living room has excellent flow to the dining room. Hardwood floors throughout. Hardwood underneath carpet in entire downstairs with exception of family room and kitchen. Upstairs you'll enjoy a beautiful master suite, walk-in dressing room with his & her closets & access to private bath. Owners have meticulously & lovingly taken great care of this home & it shows! Quality craftsmanship & timeless style. Newer HVAC, water heater, humidifier, central vac system & electronic air cleaner. Beautiful fenced backyard. Incredible patio area has attached gas grill that is fed by its own gas line. Walk to school, park, pool, tennis & shops! Close to I-90 & I355. DO NOT WAIT! Schedule your showing today!
Last Agent to Sell the Property
Baird & Warner License #475121249 Listed on: 03/23/2018

Last Buyer's Agent
Robert Turner
Redfin Corporation
Home Details
Home Type
- Single Family
Est. Annual Taxes
- $10,347
Year Built
- 1972
Parking
- Attached Garage
- Garage Door Opener
- Driveway
- Parking Included in Price
- Garage Is Owned
Home Design
- Colonial Architecture
- Brick Exterior Construction
- Slab Foundation
- Asphalt Shingled Roof
Interior Spaces
- Wood Burning Fireplace
- Gas Log Fireplace
- Wood Flooring
- Unfinished Basement
- Basement Fills Entire Space Under The House
Kitchen
- Breakfast Bar
- Walk-In Pantry
- Oven or Range
- <<microwave>>
- Freezer
- Dishwasher
Bedrooms and Bathrooms
- Primary Bathroom is a Full Bathroom
- Separate Shower
Laundry
- Dryer
- Washer
Outdoor Features
- Patio
- Outdoor Grill
- Porch
Utilities
- Forced Air Heating and Cooling System
- Heating System Uses Gas
- Lake Michigan Water
Additional Features
- North or South Exposure
- Irregular Lot
- Property is near a bus stop
Listing and Financial Details
- Senior Tax Exemptions
- Homeowner Tax Exemptions
Ownership History
Purchase Details
Purchase Details
Home Financials for this Owner
Home Financials are based on the most recent Mortgage that was taken out on this home.Purchase Details
Similar Homes in the area
Home Values in the Area
Average Home Value in this Area
Purchase History
| Date | Type | Sale Price | Title Company |
|---|---|---|---|
| Quit Claim Deed | -- | None Listed On Document | |
| Deed | $378,000 | Attorneys Title Guaranty Fun | |
| Interfamily Deed Transfer | -- | -- |
Mortgage History
| Date | Status | Loan Amount | Loan Type |
|---|---|---|---|
| Previous Owner | $349,000 | New Conventional | |
| Previous Owner | $359,100 | New Conventional | |
| Previous Owner | $95,000 | New Conventional | |
| Previous Owner | $159,700 | Credit Line Revolving | |
| Previous Owner | $75,000 | Credit Line Revolving |
Property History
| Date | Event | Price | Change | Sq Ft Price |
|---|---|---|---|---|
| 10/03/2022 10/03/22 | Sold | $496,000 | -0.8% | $247 / Sq Ft |
| 08/30/2022 08/30/22 | Pending | -- | -- | -- |
| 08/25/2022 08/25/22 | For Sale | $499,999 | 0.0% | $249 / Sq Ft |
| 09/27/2019 09/27/19 | Rented | $2,795 | 0.0% | -- |
| 09/18/2019 09/18/19 | Under Contract | -- | -- | -- |
| 08/28/2019 08/28/19 | Price Changed | $2,795 | -3.5% | $1 / Sq Ft |
| 08/09/2019 08/09/19 | Price Changed | $2,895 | -3.3% | $1 / Sq Ft |
| 08/05/2019 08/05/19 | Price Changed | $2,995 | -6.4% | $1 / Sq Ft |
| 07/30/2019 07/30/19 | For Rent | $3,200 | 0.0% | -- |
| 05/14/2018 05/14/18 | Sold | $378,000 | -0.5% | $188 / Sq Ft |
| 03/30/2018 03/30/18 | Pending | -- | -- | -- |
| 03/23/2018 03/23/18 | For Sale | $380,000 | -- | $189 / Sq Ft |
Tax History Compared to Growth
Tax History
| Year | Tax Paid | Tax Assessment Tax Assessment Total Assessment is a certain percentage of the fair market value that is determined by local assessors to be the total taxable value of land and additions on the property. | Land | Improvement |
|---|---|---|---|---|
| 2024 | $10,347 | $40,000 | $10,010 | $29,990 |
| 2023 | $9,029 | $40,000 | $10,010 | $29,990 |
| 2022 | $9,029 | $40,000 | $10,010 | $29,990 |
| 2021 | $9,037 | $35,306 | $6,506 | $28,800 |
| 2020 | $9,693 | $35,306 | $6,506 | $28,800 |
| 2019 | $9,866 | $39,670 | $6,506 | $33,164 |
| 2018 | $9,670 | $34,576 | $5,505 | $29,071 |
| 2017 | $4,873 | $34,576 | $5,505 | $29,071 |
| 2016 | $8,193 | $36,048 | $5,505 | $30,543 |
| 2015 | $6,067 | $26,372 | $5,005 | $21,367 |
| 2014 | $6,912 | $29,649 | $5,005 | $24,644 |
| 2013 | $7,740 | $33,480 | $5,005 | $28,475 |
Agents Affiliated with this Home
-

Seller's Agent in 2022
Brett Larson
Redfin Corporation
(224) 290-7427
3 in this area
199 Total Sales
-
Francois Moret
F
Buyer's Agent in 2022
Francois Moret
Real 1 Realty
(847) 754-7114
2 in this area
138 Total Sales
-
Zeeshan Bhimji
Z
Seller's Agent in 2019
Zeeshan Bhimji
Real Property Management Group Chicago
3 Total Sales
-
Dulce Estrada

Buyer's Agent in 2019
Dulce Estrada
RE/MAX Suburban
(224) 434-7865
48 Total Sales
-
Sergio Eguiarte

Seller's Agent in 2018
Sergio Eguiarte
Baird Warner
(630) 765-1702
52 Total Sales
-
R
Buyer's Agent in 2018
Robert Turner
Redfin Corporation
Map
Source: Midwest Real Estate Data (MRED)
MLS Number: MRD09893243
APN: 08-09-108-011-0000
- 1406 S Fernandez Ave
- 1503 S Princeton Ave
- 1502 S Fernandez Ave
- 1630 S Princeton Ave
- 1025 S Fernandez Ave Unit 3M
- 1226 S New Wilke Rd Unit 301
- 1226 S New Wilke Rd Unit 304
- 1206 S New Wilke Rd Unit 108
- 1114 S Mitchell Ave
- 1227 S Old Wilke Rd Unit G104
- 1227 S Old Wilke Rd Unit 304
- 1227 S Old Wilke Rd Unit 306
- 1207 S Old Wilke Rd Unit 209
- 1116 S New Wilke Rd Unit 107
- 1217 S Old Wilke Rd Unit 101
- 5400 Astor Ln Unit 5400203
- 1106 S New Wilke Rd Unit 202
- 1106 S New Wilke Rd Unit 401
- 1127 S Old Wilke Rd Unit 201
- 1422 W Orchard Place Unit B
