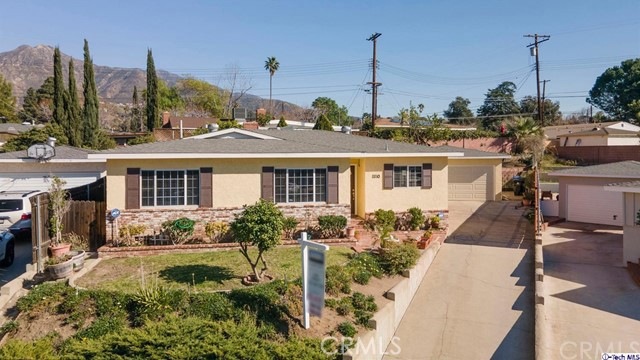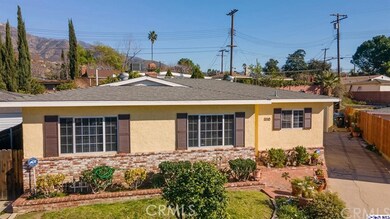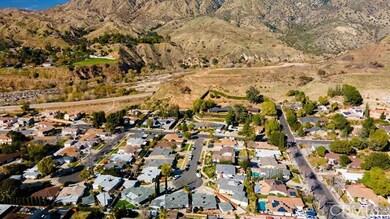
11110 Odell Ave Sunland, CA 91040
Sunland NeighborhoodHighlights
- Primary Bedroom Suite
- Updated Kitchen
- Mountain View
- Verdugo Hills Senior High School Rated A-
- Open Floorplan
- Contemporary Architecture
About This Home
As of May 2021Price reduced! See virtual tour. Amazing home in great Sunland neighborhood. Desirable and quiet cul-de-sac location with mountain view. This wonderful home features 4 bedrooms and 3 bathrooms. There are two master bedrooms, each with own bathroom. Absolutely spacious and bright home has great open floor plan. Lovely living room with cozy fireplace. Permitted big family room and 2nd master bedroom with own bathroom. Both family room and master bedroom have sliding patio doors leading to the beautifully landscaped private yard. This well maintained garden offers a perfect setting for outdoor entertaining or private al fresco dining. Elegant formal dining area. Remodeled kitchen with granite countertops and custom wood cabinetry. Hardwood floors in living room and dining area, engineered wood in family room & 2nd master bedroom and laminate wood in other bedrooms. Bedrooms feature mirrored closet doors, windows with custom blinds, and ceiling fans with lights. Comfortable home with central air and heat. Washer and dryer are located in the garage. Additional storage room in the backyard. This home is conveniently close to everything and with easy access to 210, 118, 5, 170, 134 & 2 Freeways. Exclusive private showings from 1:00-4:00PM Sunday-Tuesday, Thursday & Friday. Big credits available to buyers. For appointment, contact the listing agent for the required PEAD (Property Entry Advisory and Declaration) which must be eSigned prior to appointment. Thank you.
Last Agent to Sell the Property
Coldwell Banker Hallmark License #01224926 Listed on: 02/21/2021

Home Details
Home Type
- Single Family
Est. Annual Taxes
- $10,432
Year Built
- Built in 1959 | Remodeled
Lot Details
- 6,654 Sq Ft Lot
- Cul-De-Sac
- Privacy Fence
- Wood Fence
- Block Wall Fence
- Landscaped
- Lawn
- Back and Front Yard
- Property is zoned LAR1
Parking
- 2 Car Attached Garage
- Parking Available
- Driveway
Home Design
- Contemporary Architecture
- Patio Home
- Additions or Alterations
- Shingle Roof
- Stucco
Interior Spaces
- 1,836 Sq Ft Home
- Open Floorplan
- See Through Fireplace
- Gas Fireplace
- Custom Window Coverings
- Blinds
- French Mullion Window
- French Doors
- Sliding Doors
- Great Room
- Separate Family Room
- Living Room with Fireplace
- Formal Dining Room
- Mountain Views
Kitchen
- Updated Kitchen
- Breakfast Bar
- <<OvenToken>>
- Range<<rangeHoodToken>>
- Granite Countertops
- Disposal
Flooring
- Wood
- Laminate
- Tile
Bedrooms and Bathrooms
- 4 Bedrooms
- Primary Bedroom Suite
- Double Master Bedroom
- Remodeled Bathroom
- 3 Full Bathrooms
- Granite Bathroom Countertops
- Tile Bathroom Countertop
- Low Flow Toliet
- <<bathWSpaHydroMassageTubToken>>
- <<tubWithShowerToken>>
- Walk-in Shower
Laundry
- Laundry Room
- Laundry in Garage
- Dryer
- Washer
Home Security
- Alarm System
- Carbon Monoxide Detectors
- Fire and Smoke Detector
Outdoor Features
- Open Patio
- Exterior Lighting
Utilities
- Forced Air Heating and Cooling System
- Heating System Uses Natural Gas
- Water Heater
Community Details
- No Home Owners Association
- Not Applicable 105 Subdivision
Listing and Financial Details
- Assessor Parcel Number 2551045011
Ownership History
Purchase Details
Home Financials for this Owner
Home Financials are based on the most recent Mortgage that was taken out on this home.Purchase Details
Home Financials for this Owner
Home Financials are based on the most recent Mortgage that was taken out on this home.Purchase Details
Similar Homes in Sunland, CA
Home Values in the Area
Average Home Value in this Area
Purchase History
| Date | Type | Sale Price | Title Company |
|---|---|---|---|
| Interfamily Deed Transfer | -- | Fidelity National Title | |
| Grant Deed | $790,000 | Fidelity National Title | |
| Interfamily Deed Transfer | -- | None Available |
Mortgage History
| Date | Status | Loan Amount | Loan Type |
|---|---|---|---|
| Open | $632,000 | New Conventional | |
| Previous Owner | $32,000 | Unknown | |
| Previous Owner | $117,900 | Unknown | |
| Previous Owner | $118,350 | Unknown | |
| Previous Owner | $120,000 | Unknown |
Property History
| Date | Event | Price | Change | Sq Ft Price |
|---|---|---|---|---|
| 09/25/2024 09/25/24 | Rented | $5,000 | 0.0% | -- |
| 08/17/2024 08/17/24 | For Rent | $5,000 | 0.0% | -- |
| 05/12/2021 05/12/21 | Sold | $790,000 | -6.3% | $430 / Sq Ft |
| 04/22/2021 04/22/21 | Pending | -- | -- | -- |
| 03/08/2021 03/08/21 | Price Changed | $843,000 | -6.2% | $459 / Sq Ft |
| 02/21/2021 02/21/21 | For Sale | $899,000 | -- | $490 / Sq Ft |
Tax History Compared to Growth
Tax History
| Year | Tax Paid | Tax Assessment Tax Assessment Total Assessment is a certain percentage of the fair market value that is determined by local assessors to be the total taxable value of land and additions on the property. | Land | Improvement |
|---|---|---|---|---|
| 2024 | $10,432 | $838,353 | $656,993 | $181,360 |
| 2023 | $10,233 | $821,915 | $644,111 | $177,804 |
| 2022 | $9,760 | $805,800 | $631,482 | $174,318 |
| 2021 | $3,487 | $273,547 | $75,233 | $198,314 |
| 2020 | $3,516 | $270,743 | $74,462 | $196,281 |
| 2019 | $3,386 | $265,435 | $73,002 | $192,433 |
| 2018 | $3,280 | $260,231 | $71,571 | $188,660 |
| 2016 | $3,117 | $250,128 | $68,793 | $181,335 |
| 2015 | $3,073 | $246,372 | $67,760 | $178,612 |
| 2014 | $3,089 | $241,547 | $66,433 | $175,114 |
Agents Affiliated with this Home
-
Luiza Vardumyan

Seller's Agent in 2024
Luiza Vardumyan
Coldwell Banker Hallmark
(818) 476-3000
1 in this area
14 Total Sales
-
Josefina Songco

Seller's Agent in 2021
Josefina Songco
Coldwell Banker Hallmark
(818) 476-3064
1 in this area
9 Total Sales
Map
Source: California Regional Multiple Listing Service (CRMLS)
MLS Number: 320004848
APN: 2551-045-011
- 11020 Scoville Ave
- 8119 Graystone St
- 11015 Scoville Ave
- 10935 Nassau Ave
- 10914 Mcvine Ave
- 8049 Le Berthon St
- 11008 Quill Ave
- 11009 Quill Ave
- 10962 Wescott Ave
- 10831 Odell Ave
- 7844 Rim Canyon Rd
- 8511 Tujunga Valley St
- 8220 Owens St
- 10831 Wescott Ave
- 11500 Mount Gleason Ave
- 7755 Forsythe St
- 8630 Forsythe St
- 10610 Oak Tree Way
- 8427 Oswego St
- 11040 Whitegate Ave





