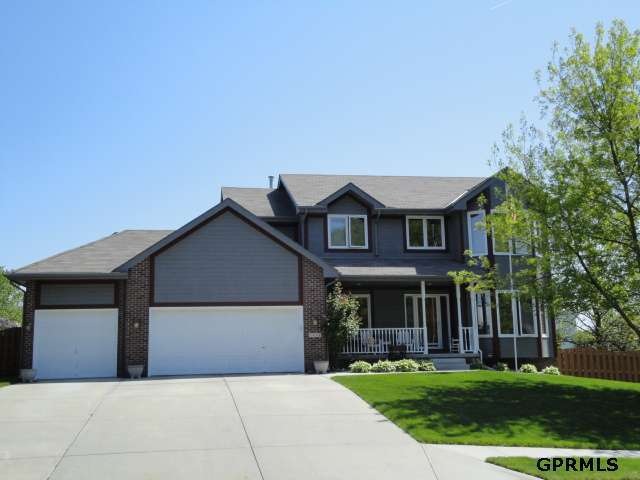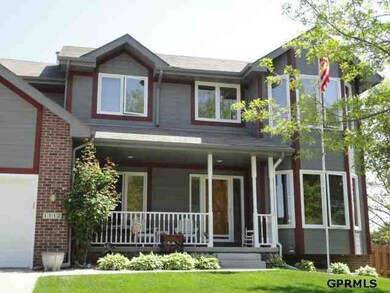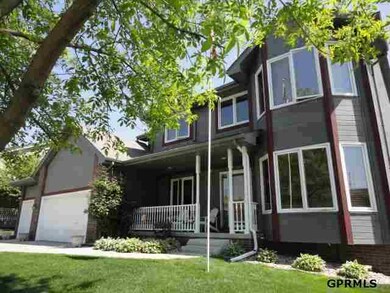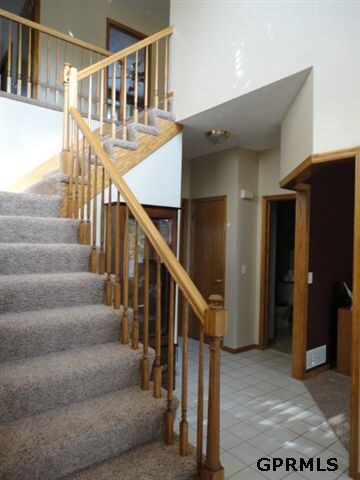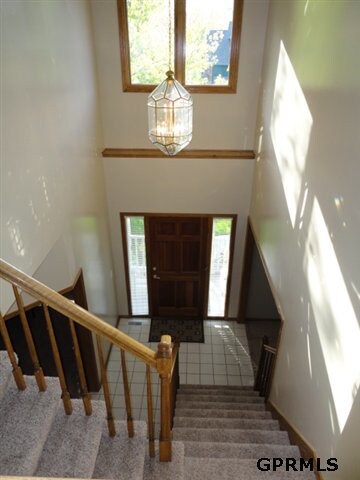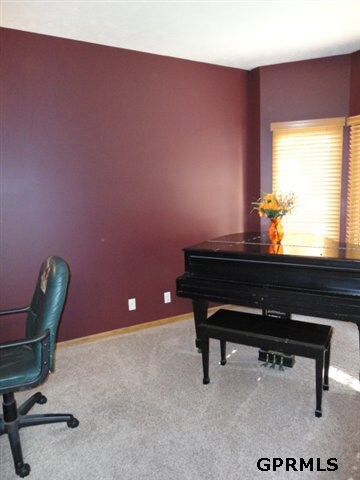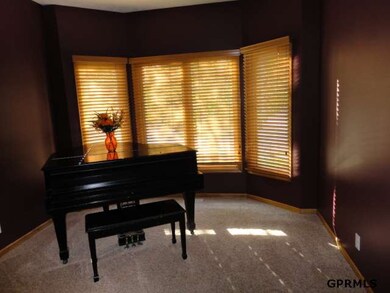
1112 E Cary St Papillion, NE 68046
Northeast Papillion NeighborhoodHighlights
- Spa
- Deck
- Corner Lot
- Papillion La Vista Senior High School Rated A-
- <<bathWithWhirlpoolToken>>
- No HOA
About This Home
As of November 2015Are you ready for Summer fun in your new home? Well this 5 bed, 4 bath has all that including a pool with surrounding deck, basketball court, horseshoe pits, grill/dining area and more. Did I mention all new appliances in the huge kitchen; all new flooring (carpet, tile . . .) on every level; extra large bedrooms; spacious master bedroom with Jacuzzi bath retreat; and don't forget about the Man Cave including the Husker billiard room (pool table included) with its own wet bar!
Last Agent to Sell the Property
Nebraska Realty Brokerage Phone: 402-319-4879 License #20070238 Listed on: 04/10/2012

Home Details
Home Type
- Single Family
Est. Annual Taxes
- $4,832
Year Built
- Built in 1999
Lot Details
- Lot Dimensions are 83 x 127 x 164 x 124
- Wood Fence
- Corner Lot
- Sloped Lot
- Sprinkler System
Parking
- 3 Car Attached Garage
Home Design
- Composition Roof
- Hardboard
Interior Spaces
- 2-Story Property
- Wet Bar
- Ceiling height of 9 feet or more
- Ceiling Fan
- Window Treatments
- Bay Window
- Two Story Entrance Foyer
- Family Room with Fireplace
- Dining Area
- Basement
Kitchen
- <<OvenToken>>
- <<microwave>>
- Ice Maker
- Dishwasher
- Disposal
Flooring
- Wall to Wall Carpet
- Ceramic Tile
Bedrooms and Bathrooms
- 5 Bedrooms
- Walk-In Closet
- Dual Sinks
- <<bathWithWhirlpoolToken>>
- Shower Only
- Spa Bath
Pool
- Spa
- Above Ground Pool
Outdoor Features
- Deck
- Patio
- Porch
Schools
- Hickory Hill Elementary School
- La Vista Middle School
- Papillion-La Vista High School
Utilities
- Forced Air Heating and Cooling System
- Heating System Uses Gas
- Cable TV Available
Community Details
- No Home Owners Association
- Hickory Estates Subdivision
Listing and Financial Details
- Assessor Parcel Number 01124724
- Tax Block 17
Ownership History
Purchase Details
Home Financials for this Owner
Home Financials are based on the most recent Mortgage that was taken out on this home.Purchase Details
Home Financials for this Owner
Home Financials are based on the most recent Mortgage that was taken out on this home.Purchase Details
Home Financials for this Owner
Home Financials are based on the most recent Mortgage that was taken out on this home.Similar Homes in Papillion, NE
Home Values in the Area
Average Home Value in this Area
Purchase History
| Date | Type | Sale Price | Title Company |
|---|---|---|---|
| Warranty Deed | $275,000 | Clean Title & Escrow Llc | |
| Warranty Deed | $255,000 | Ambassador Title Services | |
| Corporate Deed | $207,000 | -- |
Mortgage History
| Date | Status | Loan Amount | Loan Type |
|---|---|---|---|
| Open | $284,075 | No Value Available | |
| Previous Owner | $250,381 | FHA | |
| Previous Owner | $164,100 | New Conventional | |
| Previous Owner | $186,300 | No Value Available |
Property History
| Date | Event | Price | Change | Sq Ft Price |
|---|---|---|---|---|
| 11/18/2015 11/18/15 | Sold | $275,000 | 0.0% | $83 / Sq Ft |
| 09/20/2015 09/20/15 | Pending | -- | -- | -- |
| 09/11/2015 09/11/15 | For Sale | $275,000 | +7.8% | $83 / Sq Ft |
| 06/15/2012 06/15/12 | Sold | $255,000 | 0.0% | $79 / Sq Ft |
| 05/10/2012 05/10/12 | Pending | -- | -- | -- |
| 04/09/2012 04/09/12 | For Sale | $255,000 | -- | $79 / Sq Ft |
Tax History Compared to Growth
Tax History
| Year | Tax Paid | Tax Assessment Tax Assessment Total Assessment is a certain percentage of the fair market value that is determined by local assessors to be the total taxable value of land and additions on the property. | Land | Improvement |
|---|---|---|---|---|
| 2024 | -- | $403,274 | $60,000 | $343,274 |
| 2023 | -- | $369,672 | $58,000 | $311,672 |
| 2022 | $0 | $332,620 | $53,000 | $279,620 |
| 2021 | $0 | $304,391 | $47,000 | $257,391 |
| 2020 | $780 | $296,706 | $46,000 | $250,706 |
| 2019 | $780 | $287,346 | $46,000 | $241,346 |
| 2018 | $780 | $284,077 | $41,000 | $243,077 |
| 2017 | $692 | $267,231 | $41,000 | $226,231 |
| 2016 | $759 | $259,643 | $41,000 | $218,643 |
| 2015 | $5,179 | $243,848 | $36,000 | $207,848 |
| 2014 | $5,215 | $243,882 | $36,000 | $207,882 |
| 2012 | -- | $243,031 | $36,000 | $207,031 |
Agents Affiliated with this Home
-
Denise Poppen

Seller's Agent in 2015
Denise Poppen
BHHS Ambassador Real Estate
(402) 880-7700
75 Total Sales
-
J
Buyer's Agent in 2015
Jenny Leblanc
Nebraska Realty
-
Tina Ruhl

Seller's Agent in 2012
Tina Ruhl
Nebraska Realty
(402) 319-4879
38 Total Sales
Map
Source: Great Plains Regional MLS
MLS Number: 21206317
APN: 011243724
- 905 Roland Dr
- 1009 E Cary St
- 808 Auburn Ln
- 813 Auburn Ln
- 9228 S 71st Ave
- 9407 S 71st Ave
- 1010 Hogan Dr
- 9414 S 71st Ave
- 810 Oak Ridge Rd
- Lot 70th St
- 804 Galway Cir
- 809 Joseph Dr
- 614 Shannon Rd
- 1022 Haverford Dr
- 904 Donegal Cir
- 815 N Beadle St
- 7813 Crabapple Ct
- 7524 Valley Rd
- 6705 Hillcrest Ln
- 1308 Beaufort Dr
