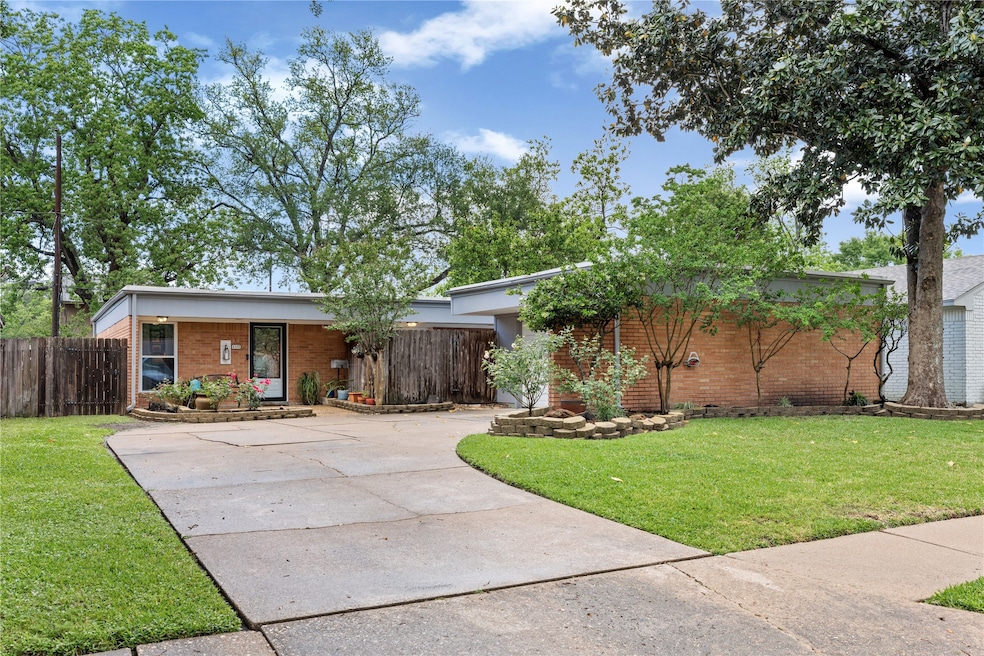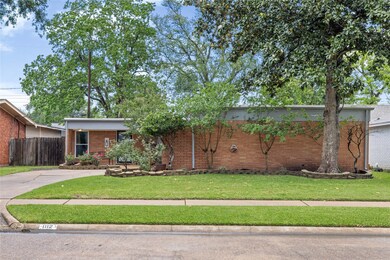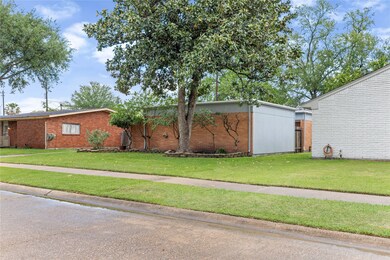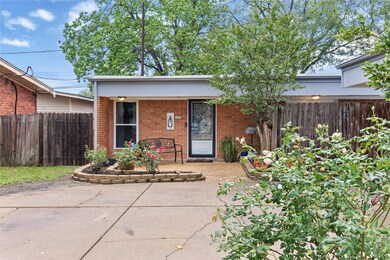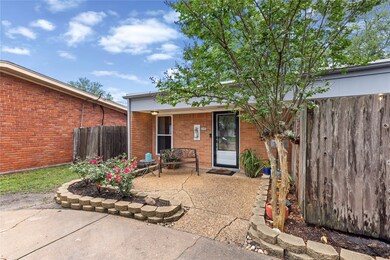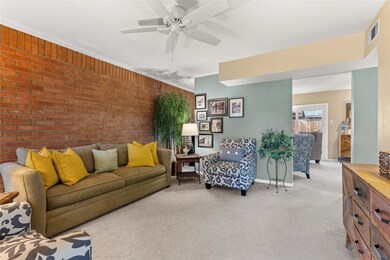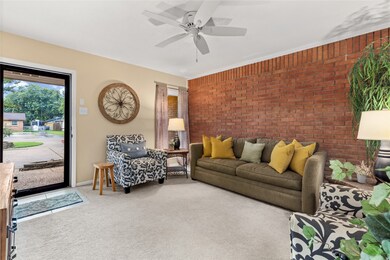
1112 Helen Dr Deer Park, TX 77536
Deer Park Gardens NeighborhoodHighlights
- Deck
- Traditional Architecture
- Covered patio or porch
- San Jacinto Elementary School Rated A-
- Granite Countertops
- 2 Car Detached Garage
About This Home
As of May 2025Welcome home to this charming one-story residence featuring 3 bedrooms and 2 full bathrooms. With two living areas and an open-concept layout, this home offers the perfect blend of comfort and functionality. The kitchen opens to one of the living rooms and has beautiful granite countertops—perfect for entertaining or daily living. The refrigerator, washer, and dryer are included for your convenience. Enjoy peace of mind with numerous updates throughout: - Windows replaced in 2018 - Roof replaced in 2019 - Complete HVAC system (AC & heater) replaced in 2023 - Hardi siding replaced and freshly painted in 2021 - Water heater replaced in 2018 - Durable PEX plumbing installed in 2010 - Fence in 2024 Additional features include a spacious 2-car garage and great curb appeal. Don’t miss this well-maintained gem that’s ready for you to move in and make it your own!
Home Details
Home Type
- Single Family
Est. Annual Taxes
- $5,228
Year Built
- Built in 1964
Lot Details
- 6,420 Sq Ft Lot
- Back Yard Fenced
Parking
- 2 Car Detached Garage
- Garage Door Opener
Home Design
- Traditional Architecture
- Brick Exterior Construction
- Slab Foundation
- Composition Roof
Interior Spaces
- 1,408 Sq Ft Home
- 1-Story Property
- Ceiling Fan
- Family Room Off Kitchen
- Combination Dining and Living Room
- Utility Room
- Carpet
Kitchen
- Electric Cooktop
- Dishwasher
- Granite Countertops
Bedrooms and Bathrooms
- 3 Bedrooms
- 2 Full Bathrooms
- <<tubWithShowerToken>>
Outdoor Features
- Deck
- Covered patio or porch
Schools
- San Jacinto Elementary School
- Deer Park Junior High School
- Deer Park High School
Utilities
- Central Heating and Cooling System
- Heating System Uses Gas
Community Details
- Obrien Heights Sec 02 Subdivision
Ownership History
Purchase Details
Home Financials for this Owner
Home Financials are based on the most recent Mortgage that was taken out on this home.Purchase Details
Similar Homes in Deer Park, TX
Home Values in the Area
Average Home Value in this Area
Purchase History
| Date | Type | Sale Price | Title Company |
|---|---|---|---|
| Deed | -- | Independence Title Company | |
| Warranty Deed | -- | None Listed On Document | |
| Warranty Deed | -- | None Listed On Document |
Mortgage History
| Date | Status | Loan Amount | Loan Type |
|---|---|---|---|
| Open | $231,990 | FHA | |
| Closed | $199,990 | New Conventional | |
| Previous Owner | $122,100 | New Conventional | |
| Previous Owner | $52,000 | Credit Line Revolving | |
| Previous Owner | $27,000 | Credit Line Revolving |
Property History
| Date | Event | Price | Change | Sq Ft Price |
|---|---|---|---|---|
| 05/23/2025 05/23/25 | Sold | -- | -- | -- |
| 05/01/2025 05/01/25 | Pending | -- | -- | -- |
| 04/29/2025 04/29/25 | For Sale | $248,000 | -- | $176 / Sq Ft |
Tax History Compared to Growth
Tax History
| Year | Tax Paid | Tax Assessment Tax Assessment Total Assessment is a certain percentage of the fair market value that is determined by local assessors to be the total taxable value of land and additions on the property. | Land | Improvement |
|---|---|---|---|---|
| 2024 | $414 | $200,718 | $46,545 | $154,173 |
| 2023 | $414 | $205,317 | $46,545 | $158,772 |
| 2022 | $4,921 | $187,061 | $46,545 | $140,516 |
| 2021 | $4,691 | $166,109 | $44,298 | $121,811 |
| 2020 | $4,603 | $158,456 | $44,298 | $114,158 |
| 2019 | $4,925 | $165,408 | $36,594 | $128,814 |
| 2018 | $367 | $145,677 | $33,384 | $112,293 |
| 2017 | $4,508 | $145,677 | $33,384 | $112,293 |
| 2016 | $4,249 | $137,303 | $21,507 | $115,796 |
| 2015 | $2,656 | $137,303 | $21,507 | $115,796 |
| 2014 | $2,656 | $115,231 | $14,445 | $100,786 |
Agents Affiliated with this Home
-
Juli Morman

Seller's Agent in 2025
Juli Morman
JLA Realty
(281) 235-4359
3 in this area
167 Total Sales
-
Kimberly Bludworth
K
Buyer's Agent in 2025
Kimberly Bludworth
Pace Realtors
(281) 743-0051
1 in this area
20 Total Sales
Map
Source: Houston Association of REALTORS®
MLS Number: 62671892
APN: 0961870000004
- 1121 E 13th St
- 1124 Helen Dr
- 1100 Helen Dr
- 1310 Luella Ave
- 1410 Wesley Ln
- 1302 Minchen Dr
- 1001 Sharie St
- 1109 Alan St
- 1309 Garden Park Dr
- 909 Mark St
- 821 Mark St
- 1418 Garden Park Dr
- 1102 E X St
- 801 Martha St
- 1321 Garden Ct
- 1405 Comanche St
- 822 N Kaufman Dr
- 1229 James St
- 1818 Janell Rene Cir
- 710 Alyse St
