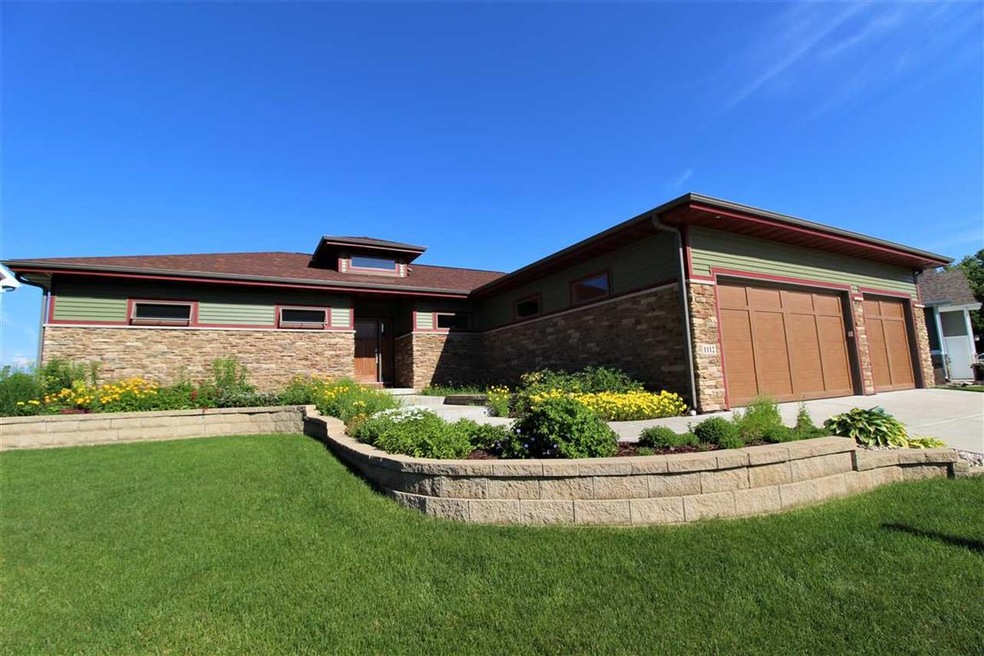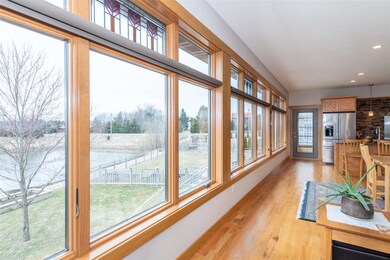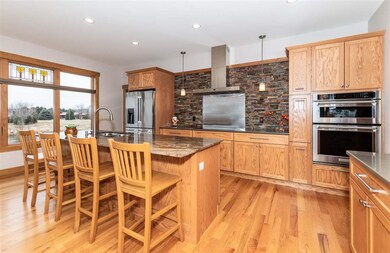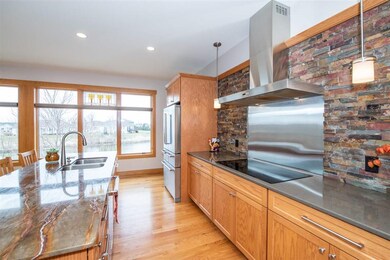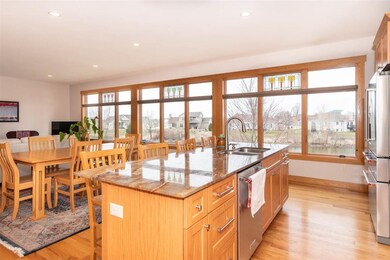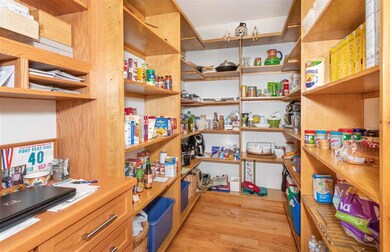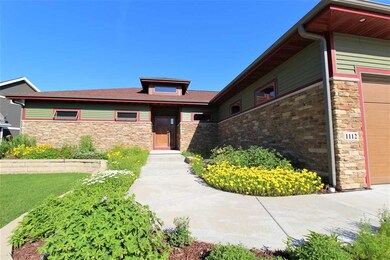
1112 N Division St Waunakee, WI 53597
Highlights
- Spa
- Open Floorplan
- Wood Flooring
- Waunakee Prairie Elementary School Rated A
- Craftsman Architecture
- Great Room
About This Home
As of May 2021STUNNING & METICULOUS Prairie Style RANCH Home w/a 3.5 Car Heated Garage + Backs to Conservancy! Gorgeous Kitchen w/Large Work Island, Quartz Counter Tops, HUMONGOUS Walk-In Pantry + Dinette Area that Opens to Great Room w/a Wall of Windows overlooking Private Mature Backyard! 4 Bedrooms, Office, Huge 1st Floor Laundry w/Mud Room, 2 Baths + Screen Porch! Master Suite w/Walk-in Closet, Heated Tile Floors + Large Tiled Walk-in Shower! Family Room w/Gas Fireplace in Walk-Out Lower Level! All Kitchen Appliances, Washer & Dryer, Bar Refrigerator + a Coleman 5-Person Hot Tub included! High Quality Anderson Windows, 2-Zone Heating & Cooling, 3 Panel Doors + Hardwood Floors! Rough-in for a Wet Bar in L/L Family Room. Walk to Waunakee's New Library, Restaurants & Schools!
Last Agent to Sell the Property
RE/MAX Preferred License #50866-90 Listed on: 07/30/2020

Last Buyer's Agent
SCWMLS Non-Member
South Central Non-Member
Home Details
Home Type
- Single Family
Est. Annual Taxes
- $9,384
Year Built
- Built in 2015
Lot Details
- 0.26 Acre Lot
Home Design
- Craftsman Architecture
- Ranch Style House
- Poured Concrete
- Vinyl Siding
- Stone Exterior Construction
Interior Spaces
- Open Floorplan
- Gas Fireplace
- Low Emissivity Windows
- Great Room
- Den
- Game Room
- Wood Flooring
Kitchen
- Breakfast Bar
- Oven or Range
- <<microwave>>
- Dishwasher
- ENERGY STAR Qualified Appliances
- Kitchen Island
- Disposal
Bedrooms and Bathrooms
- 4 Bedrooms
- Walk-In Closet
- 2 Full Bathrooms
- Bathtub
Laundry
- Dryer
- Washer
Partially Finished Basement
- Walk-Out Basement
- Basement Fills Entire Space Under The House
- Basement Ceilings are 8 Feet High
- Sump Pump
- Basement Windows
Parking
- 2 Car Attached Garage
- Heated Garage
- Extra Deep Garage
- Garage Door Opener
Accessible Home Design
- Accessible Full Bathroom
- Roll-in Shower
- Accessible Bedroom
- Low Pile Carpeting
Outdoor Features
- Spa
- Patio
Schools
- Call School District Elementary School
- Waunakee Middle School
- Waunakee High School
Utilities
- Forced Air Zoned Heating and Cooling System
- Water Softener
- Cable TV Available
Community Details
- Built by Olson Construction
- North Ridge Estates Subdivision
Ownership History
Purchase Details
Home Financials for this Owner
Home Financials are based on the most recent Mortgage that was taken out on this home.Purchase Details
Home Financials for this Owner
Home Financials are based on the most recent Mortgage that was taken out on this home.Purchase Details
Home Financials for this Owner
Home Financials are based on the most recent Mortgage that was taken out on this home.Purchase Details
Similar Homes in the area
Home Values in the Area
Average Home Value in this Area
Purchase History
| Date | Type | Sale Price | Title Company |
|---|---|---|---|
| Deed | -- | -- | |
| Warranty Deed | $510,000 | Gowey Abstract & Title | |
| Deed | -- | -- | |
| Warranty Deed | $480,000 | None Available | |
| Warranty Deed | $101,000 | Attorney |
Mortgage History
| Date | Status | Loan Amount | Loan Type |
|---|---|---|---|
| Open | $408,000 | New Conventional | |
| Previous Owner | $420,000 | VA | |
| Previous Owner | $100,000 | New Conventional | |
| Previous Owner | $159,500 | New Conventional | |
| Previous Owner | $170,000 | Construction |
Property History
| Date | Event | Price | Change | Sq Ft Price |
|---|---|---|---|---|
| 05/21/2021 05/21/21 | Sold | $510,000 | +2.0% | $164 / Sq Ft |
| 04/30/2021 04/30/21 | Pending | -- | -- | -- |
| 04/13/2021 04/13/21 | For Sale | $500,000 | +4.2% | $161 / Sq Ft |
| 10/09/2020 10/09/20 | Sold | $480,000 | +1.1% | $155 / Sq Ft |
| 07/30/2020 07/30/20 | For Sale | $474,900 | -- | $153 / Sq Ft |
Tax History Compared to Growth
Tax History
| Year | Tax Paid | Tax Assessment Tax Assessment Total Assessment is a certain percentage of the fair market value that is determined by local assessors to be the total taxable value of land and additions on the property. | Land | Improvement |
|---|---|---|---|---|
| 2024 | $10,302 | $609,700 | $112,500 | $497,200 |
| 2023 | $10,014 | $609,700 | $112,500 | $497,200 |
| 2021 | $9,806 | $484,000 | $99,500 | $384,500 |
| 2020 | $9,392 | $484,000 | $99,500 | $384,500 |
| 2019 | $9,384 | $484,000 | $99,500 | $384,500 |
| 2018 | $8,692 | $397,500 | $97,000 | $300,500 |
| 2017 | $8,578 | $397,500 | $97,000 | $300,500 |
| 2016 | $7,827 | $367,500 | $97,000 | $270,500 |
| 2015 | $2 | $100 | $100 | $0 |
| 2014 | $2 | $100 | $100 | $0 |
| 2013 | $55 | $97,000 | $97,000 | $0 |
Agents Affiliated with this Home
-
Jeanne Lasher

Seller's Agent in 2021
Jeanne Lasher
RE/MAX
(920) 960-7004
1 in this area
129 Total Sales
-
Breanna Gorgol

Seller Co-Listing Agent in 2021
Breanna Gorgol
RE/MAX
(920) 904-4259
1 in this area
75 Total Sales
-
N
Buyer's Agent in 2021
Non-Member Account
RANW Non-Member Account
-
Judy Acker Maly

Seller's Agent in 2020
Judy Acker Maly
RE/MAX
(608) 212-2000
268 in this area
706 Total Sales
-
S
Buyer's Agent in 2020
SCWMLS Non-Member
South Central Non-Member
Map
Source: South Central Wisconsin Multiple Listing Service
MLS Number: 1889867
APN: 0809-051-0181-1
- 902 Lexington Way
- 800 Lexington Dr
- 660 Hillcrest Dr
- 1108 Heritage Ct
- 520 Fox Den Dr
- 524 Fox Den Dr
- 526 Fox Den Dr
- 518 Fox Den Dr
- 501 Cheyenne Pass
- 2.43 acre Schumacher Rd
- 507 E Verleen Ave
- 600 E Verleen Ave
- 505 N Division St
- 407 Crusader Point
- 410 Crusader Point
- 404 Crusader Point
- 615 Prospect Rd
- 811 Indigo Ln
- 817 Indigo Ln
- 815 Indigo Ln
