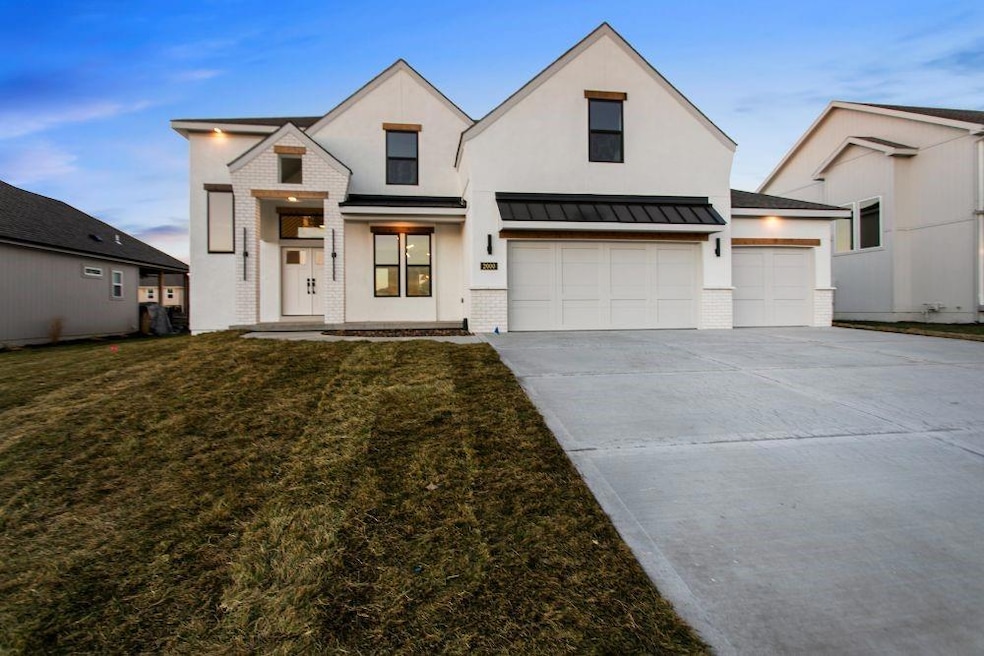
1112 NW 95th Terrace Kansas City, MO 64155
Fountain Hills NeighborhoodEstimated payment $3,939/month
Highlights
- Custom Closet System
- Traditional Architecture
- Community Pool
- Vaulted Ceiling
- Wood Flooring
- Covered patio or porch
About This Home
Build job for comps only
"The Mel" floorplan by IHB Homes, LLC. Upon entering this popular 2-story home, guests are greeted by a grand foyer with a staircase adorned with a decorative wall, leading to the second floor. A formal dining room awaits, perfect for hosting dinners and gatherings. The heart of the home lies in the great room, featuring a beautiful fireplace and built-in shelves, creating a warm and inviting atmosphere. The open layout seamlessly connects the great room to the kitchen. The kitchen boasts a large island, custom cabinets, and a spacious walk-in pantry. A convenient drop zone area, built-in desk, and half bath nearby add to the functionality of the space. Stepping outside, the large covered deck provides the perfect spot for outdoor relaxation and entertainment. Upstairs, four spacious bedrooms await, each offering comfort and privacy. Bedroom 2 enjoys its full bath, while bedrooms 3 and 4 share a Jack and Jill bath. The highlight of the second floor is the luxurious owner's suite, featuring a stunning bath with a freestanding tub, walk-in shower, double sink vanity, and a walk-through closet that leads to the laundry room, adding convenience to everyday living. Hardwood flooring graces the upper-level hallway, adding to the home's elegance and charm. In addition to the home's impressive features, residents can also enjoy the community's amenities, including a pool, playground, and trails. Overall, this home offers both luxury and functionality, making it a truly exceptional place to call home.
Listing Agent
ReeceNichols - Parkville Brokerage Phone: 816-694-8842 License #2005020042 Listed on: 09/06/2024

Co-Listing Agent
ReeceNichols - Parkville Brokerage Phone: 816-694-8842 License #1999031904
Home Details
Home Type
- Single Family
Est. Annual Taxes
- $7,966
Year Built
- Built in 2024 | Under Construction
Lot Details
- 0.26 Acre Lot
- Lot Dimensions are 80 x 143
- Paved or Partially Paved Lot
HOA Fees
- $42 Monthly HOA Fees
Parking
- 3 Car Attached Garage
- Front Facing Garage
- Garage Door Opener
Home Design
- Traditional Architecture
- Frame Construction
- Composition Roof
Interior Spaces
- 2,872 Sq Ft Home
- 2-Story Property
- Vaulted Ceiling
- Ceiling Fan
- Gas Fireplace
- Great Room with Fireplace
- Formal Dining Room
- Fire and Smoke Detector
- Laundry Room
Kitchen
- Eat-In Kitchen
- <<builtInOvenToken>>
- Recirculated Exhaust Fan
- Dishwasher
- Stainless Steel Appliances
- Kitchen Island
Flooring
- Wood
- Carpet
- Tile
Bedrooms and Bathrooms
- 4 Bedrooms
- Custom Closet System
- Walk-In Closet
Basement
- Basement Fills Entire Space Under The House
- Stubbed For A Bathroom
- Natural lighting in basement
Outdoor Features
- Covered patio or porch
- Playground
Schools
- Pathfinder Elementary School
- Platte County R-Iii High School
Utilities
- Cooling Available
- Heat Pump System
- Back Up Gas Heat Pump System
Listing and Financial Details
- $0 special tax assessment
Community Details
Overview
- Firstservice Residential Association
- Fountain Hills Subdivision, The Mel Floorplan
Recreation
- Community Pool
- Trails
Map
Home Values in the Area
Average Home Value in this Area
Tax History
| Year | Tax Paid | Tax Assessment Tax Assessment Total Assessment is a certain percentage of the fair market value that is determined by local assessors to be the total taxable value of land and additions on the property. | Land | Improvement |
|---|---|---|---|---|
| 2024 | $553 | $7,600 | -- | -- |
| 2023 | $549 | $7,600 | $0 | $0 |
| 2022 | $455 | $6,080 | $0 | $0 |
| 2021 | $457 | $6,080 | $0 | $0 |
Property History
| Date | Event | Price | Change | Sq Ft Price |
|---|---|---|---|---|
| 09/06/2024 09/06/24 | Pending | -- | -- | -- |
| 09/06/2024 09/06/24 | For Sale | $583,800 | -- | $203 / Sq Ft |
Purchase History
| Date | Type | Sale Price | Title Company |
|---|---|---|---|
| Warranty Deed | -- | Thomson Affinity Title |
Similar Homes in Kansas City, MO
Source: Heartland MLS
MLS Number: 2508849
APN: 13-207-00-14-003-00
- 1100 NW 95th Terrace
- 1028 NW 95th Terrace
- 1020 NW 95th Terrace
- 9424 N Belleview Ave
- 9415 N Jarboe Ct
- 1238 NW 94th Terrace
- 1026 NW 94th Terrace
- 9408 N Liberty St
- 10709 N Bell St
- 1504 NW 92nd Terrace
- 9209 N Mulberry Ave
- 1037 NW 91st Terrace
- 2124 NW 95th St
- 9115 N Holly St
- 9583 N Main St
- 9418 N Harden Ave
- 2201 NW 94th St
- 705 NW 88th Terrace
- 112 NW 101st Terrace
- 8724 N Jefferson St
