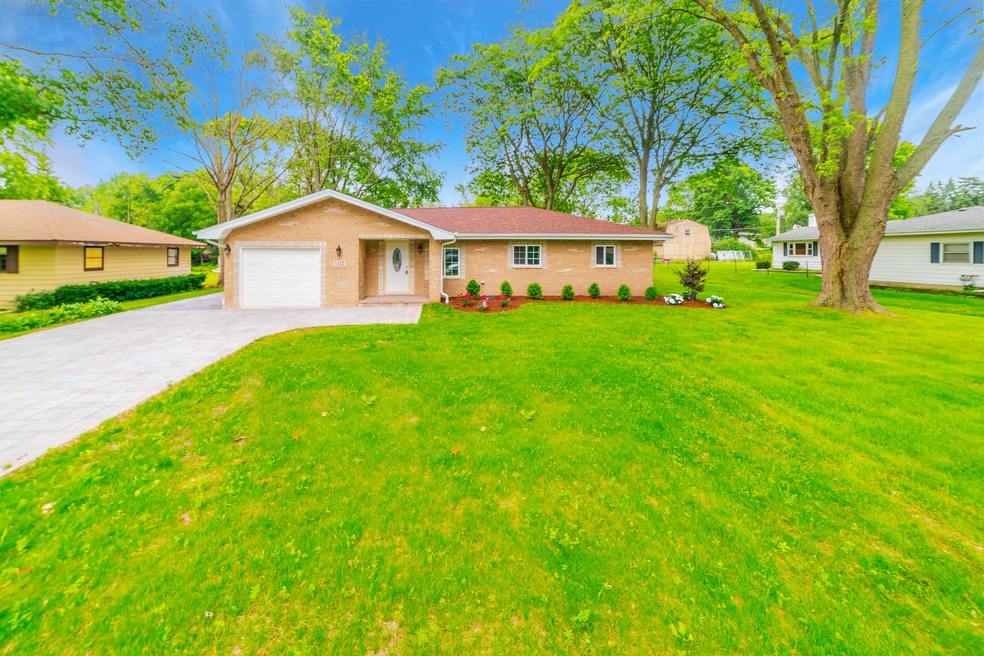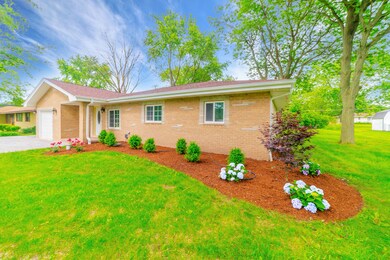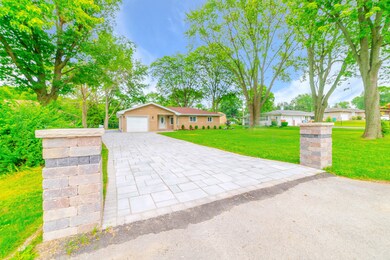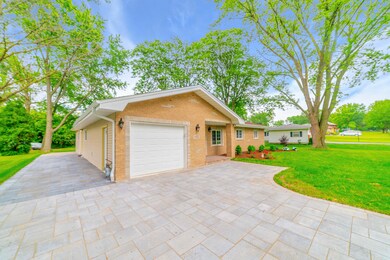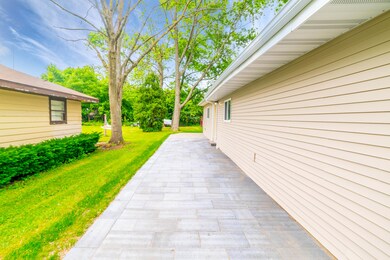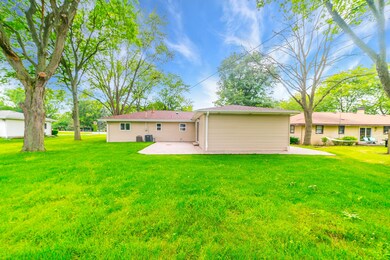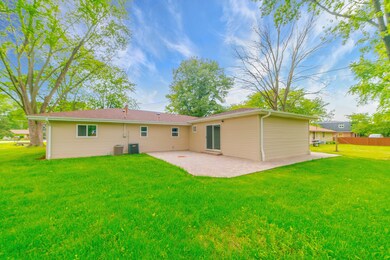
1112 Rosary Ln Joliet, IL 60435
Highlights
- Ranch Style House
- Attached Garage
- Forced Air Heating and Cooling System
- Troy Craughwell Elementary School Rated A-
- Breakfast Bar
About This Home
As of August 2018Joliet ranch home in the Murphy Acres subdivision!!! Remodeled from top to bottom, 3 bedroom, 2 full bath, refaced front brick. This home offers updated refinished hardwood flooring throughout the house, new windows, doors, roof 2016, new modern kitchen, breakfast bar, stainless steel appliances, big dining room, ceramic floor in kitchen, no basement but the massive family room makes up for it. Sliding patio doors that lead to nice paved patio for your BBQs, huge yard for summer entertainment, 2 new full marvelous bathrooms, spacious bedrooms, 1 car garage and big driveway. Nicely landscaped. NOTHING TO DO BUT MOVE IN!
Last Agent to Sell the Property
Realty of America, LLC License #475144016 Listed on: 06/22/2018

Home Details
Home Type
- Single Family
Est. Annual Taxes
- $6,463
Year Built | Renovated
- 1963 | 2017
Parking
- Attached Garage
- Driveway
- Garage Is Owned
Home Design
- Ranch Style House
- Brick Exterior Construction
Kitchen
- Breakfast Bar
- Oven or Range
- <<microwave>>
- Dishwasher
Utilities
- Forced Air Heating and Cooling System
- Heating System Uses Gas
- Well
- Private or Community Septic Tank
Additional Features
- Crawl Space
- Flood Zone Lot
Ownership History
Purchase Details
Home Financials for this Owner
Home Financials are based on the most recent Mortgage that was taken out on this home.Purchase Details
Home Financials for this Owner
Home Financials are based on the most recent Mortgage that was taken out on this home.Purchase Details
Home Financials for this Owner
Home Financials are based on the most recent Mortgage that was taken out on this home.Similar Homes in Joliet, IL
Home Values in the Area
Average Home Value in this Area
Purchase History
| Date | Type | Sale Price | Title Company |
|---|---|---|---|
| Warranty Deed | $159,000 | None Available | |
| Warranty Deed | $190,000 | Citywide Title Corp | |
| Warranty Deed | $95,000 | Fidelity National Title Ins |
Mortgage History
| Date | Status | Loan Amount | Loan Type |
|---|---|---|---|
| Open | $45,523 | FHA | |
| Open | $156,120 | FHA |
Property History
| Date | Event | Price | Change | Sq Ft Price |
|---|---|---|---|---|
| 07/17/2025 07/17/25 | For Sale | $345,000 | +81.6% | $165 / Sq Ft |
| 08/21/2018 08/21/18 | Sold | $190,000 | -9.5% | $91 / Sq Ft |
| 07/16/2018 07/16/18 | Pending | -- | -- | -- |
| 07/10/2018 07/10/18 | For Sale | $209,900 | 0.0% | $100 / Sq Ft |
| 06/29/2018 06/29/18 | Pending | -- | -- | -- |
| 06/22/2018 06/22/18 | For Sale | $209,900 | +120.9% | $100 / Sq Ft |
| 01/14/2018 01/14/18 | Off Market | $95,000 | -- | -- |
| 10/16/2017 10/16/17 | Sold | $95,000 | -9.5% | $45 / Sq Ft |
| 09/28/2017 09/28/17 | Pending | -- | -- | -- |
| 09/20/2017 09/20/17 | For Sale | $105,000 | -- | $50 / Sq Ft |
Tax History Compared to Growth
Tax History
| Year | Tax Paid | Tax Assessment Tax Assessment Total Assessment is a certain percentage of the fair market value that is determined by local assessors to be the total taxable value of land and additions on the property. | Land | Improvement |
|---|---|---|---|---|
| 2023 | $6,463 | $82,970 | $13,468 | $69,502 |
| 2022 | $6,058 | $77,538 | $12,744 | $64,794 |
| 2021 | $5,640 | $72,943 | $11,989 | $60,954 |
| 2020 | $5,179 | $67,346 | $11,989 | $55,357 |
| 2019 | $5,015 | $64,600 | $11,500 | $53,100 |
| 2018 | $4,121 | $57,850 | $11,500 | $46,350 |
| 2017 | $2,726 | $51,650 | $11,500 | $40,150 |
| 2016 | $2,822 | $48,800 | $11,500 | $37,300 |
| 2015 | $2,893 | $47,952 | $10,260 | $37,692 |
| 2014 | $2,893 | $50,476 | $10,260 | $40,216 |
| 2013 | $2,893 | $50,476 | $10,260 | $40,216 |
Agents Affiliated with this Home
-
C
Seller's Agent in 2025
Christopher Campbell
Redfin Corporation
-
Maria Rios

Seller's Agent in 2018
Maria Rios
Realty of America, LLC
(773) 441-3678
107 Total Sales
-
Heather Spilotro

Buyer's Agent in 2018
Heather Spilotro
Wisteria Real Estate LLC
(630) 802-9137
33 Total Sales
-
Susie Scheuber

Seller's Agent in 2017
Susie Scheuber
RE/MAX
(815) 263-5988
50 in this area
327 Total Sales
Map
Source: Midwest Real Estate Data (MRED)
MLS Number: MRD09994526
APN: 06-01-302-003
- 3111 Ingalls Ave Unit 3C
- 1020 Cassie Dr
- 3115 Ingalls Ave Unit 3D
- 3119 Ingalls Ave Unit 3B
- 921 Cassie Dr
- 1422 Citadel Dr Unit 4
- 912 Murphy Dr
- 1064 N 129th Infantry Dr
- Lot 48 Murphy Dr
- 1099 Gael Dr
- 3001 Theodore St
- 907 Gael Dr Unit D
- 2559 Lincoln Park Ct Unit 83
- 901 Gael Dr Unit B
- 1219 Cedarwood Dr Unit B
- 1437 Vintage Dr
- 1412 Timberline Dr
- 3536 Buck Ave
- 2511 Park Ridge Ct Unit 111
- 2501 Park Ridge Ct Unit 2501
