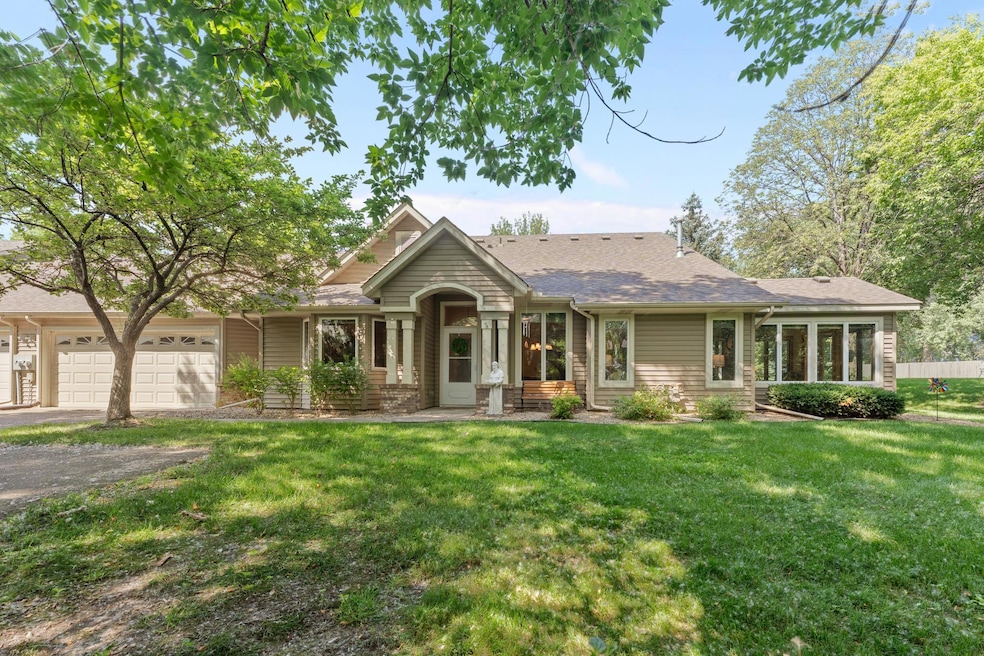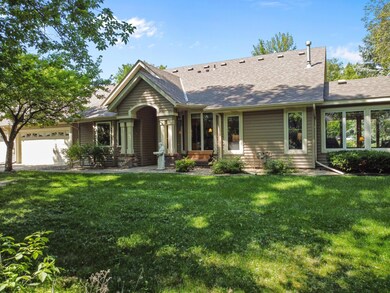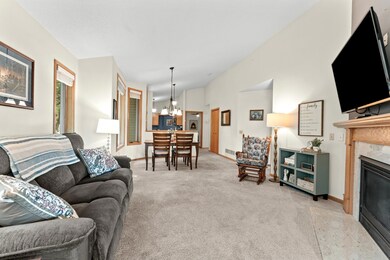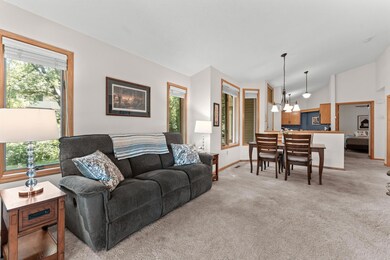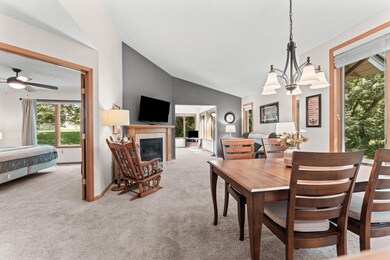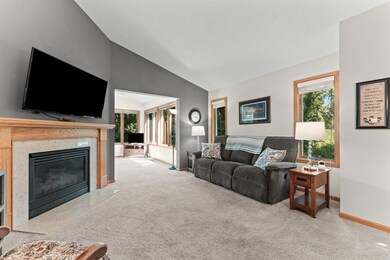
1112 Stratford Ln E Burnsville, MN 55337
Estimated payment $2,334/month
Highlights
- 1 Fireplace
- The kitchen features windows
- 2 Car Attached Garage
- Corner Lot
- Porch
- Guest Parking
About This Home
Showings begin 7/17. If you are ready to be WOW'd this is the one to see! Great location near restaurants, easy access to the interstate and walking distance to parks and Golf Course. Come check out this well sought - after, Stratford Green condo that offers one level living, 2 bedroom, 2 bath end unit with privacy, natural light throughout, a beautiful sunroom to enjoy your morning coffee in. This layout is spectacular; you won't want to miss the opportunity to check this unit out!
Townhouse Details
Home Type
- Townhome
Est. Annual Taxes
- $2,760
Year Built
- Built in 1994
Lot Details
- 2,570 Sq Ft Lot
- Street terminates at a dead end
HOA Fees
- $304 Monthly HOA Fees
Parking
- 2 Car Attached Garage
- Garage Door Opener
- Guest Parking
Home Design
- Pitched Roof
- Architectural Shingle Roof
Interior Spaces
- 1,270 Sq Ft Home
- 1-Story Property
- 1 Fireplace
Kitchen
- Cooktop
- Microwave
- Dishwasher
- Disposal
- The kitchen features windows
Bedrooms and Bathrooms
- 2 Bedrooms
Laundry
- Dryer
- Washer
Outdoor Features
- Porch
Utilities
- Forced Air Heating and Cooling System
- Water Filtration System
Community Details
- Association fees include maintenance structure, hazard insurance, lawn care, ground maintenance, professional mgmt, trash, shared amenities, snow removal
- Sharper Management Association, Phone Number (952) 224-4777
- Stratford Green Subdivision
Listing and Financial Details
- Assessor Parcel Number 027267001020
Map
Home Values in the Area
Average Home Value in this Area
Tax History
| Year | Tax Paid | Tax Assessment Tax Assessment Total Assessment is a certain percentage of the fair market value that is determined by local assessors to be the total taxable value of land and additions on the property. | Land | Improvement |
|---|---|---|---|---|
| 2023 | $2,760 | $272,200 | $63,600 | $208,600 |
| 2022 | $2,438 | $265,200 | $63,400 | $201,800 |
| 2021 | $2,642 | $239,200 | $55,200 | $184,000 |
| 2020 | $2,508 | $244,700 | $52,500 | $192,200 |
| 2019 | $2,498 | $226,000 | $50,000 | $176,000 |
| 2018 | $2,326 | $215,300 | $46,300 | $169,000 |
| 2017 | $2,336 | $196,800 | $42,900 | $153,900 |
| 2016 | $2,289 | $194,800 | $40,800 | $154,000 |
| 2015 | -- | $164,083 | $35,180 | $128,903 |
| 2014 | $1,958 | $0 | $0 | $0 |
| 2013 | $1,958 | $139,231 | $28,465 | $110,766 |
Property History
| Date | Event | Price | Change | Sq Ft Price |
|---|---|---|---|---|
| 07/17/2025 07/17/25 | For Sale | $324,900 | +4.1% | $256 / Sq Ft |
| 06/28/2024 06/28/24 | Sold | $312,000 | +0.6% | $246 / Sq Ft |
| 05/27/2024 05/27/24 | Pending | -- | -- | -- |
| 05/01/2024 05/01/24 | For Sale | $310,000 | -- | $244 / Sq Ft |
Purchase History
| Date | Type | Sale Price | Title Company |
|---|---|---|---|
| Deed | $312,000 | -- | |
| Warranty Deed | $282,000 | Trademark Title Services Inc | |
| Warranty Deed | $237,000 | Trademark Title Services Inc | |
| Deed | $224,000 | Attorney | |
| Warranty Deed | $154,900 | -- | |
| Deed | $124,000 | -- |
Mortgage History
| Date | Status | Loan Amount | Loan Type |
|---|---|---|---|
| Previous Owner | $225,600 | New Conventional | |
| Previous Owner | $175,000 | Credit Line Revolving | |
| Previous Owner | $100,000 | New Conventional |
Similar Homes in Burnsville, MN
Source: NorthstarMLS
MLS Number: 6755901
APN: 02-72670-01-020
- 12226 River Valley Dr
- 223 Birnamwood Dr
- 12284 River Valley Dr
- 12305 Oak Leaf Ct
- 926 E Travelers Trail Unit 66
- 145 Birnamwood Dr
- 12306 Crown Hill Ct
- 12510 Parkwood Dr
- 12514 Parkwood Dr
- 12600 Parkwood Dr Unit 210
- 667 E Burnsville Pkwy
- 695 E Burnsville Pkwy Unit 19
- 483 Meadowood Ln
- 603 E Portland Dr Unit 6
- 2007 E 122nd St Unit B15
- 2007 E 122nd St Unit B2
- 2011 E 122nd St Unit D7
- 2011 E 122nd St Unit D24
- 2009 E 122nd St Unit C8
- 2009 E 122nd St Unit C9
- 12403 Birnamwood Ct
- 12312 Parkwood Dr
- 12306 Crown Hill Ct
- 12501 Portland Ave S
- 12213 17th Ave S
- 1505 E Burnsville Pkwy
- 2004 E 123rd St
- 429 E Travelers Trail
- 2003 E 121st St
- 124 Highway 13 E
- 301 Burnsville Pkwy E
- 707 Oakland Cir
- 200 E Burnsville Pkwy
- 11751 W River Hills Dr
- 7 W Travelers Trail
- 13309 Parkwood Dr
- 12800 Pleasant Ave
- 13340 Parkwood Dr
- 501 Gateway Blvd
- 13000 Harriet Ave S
