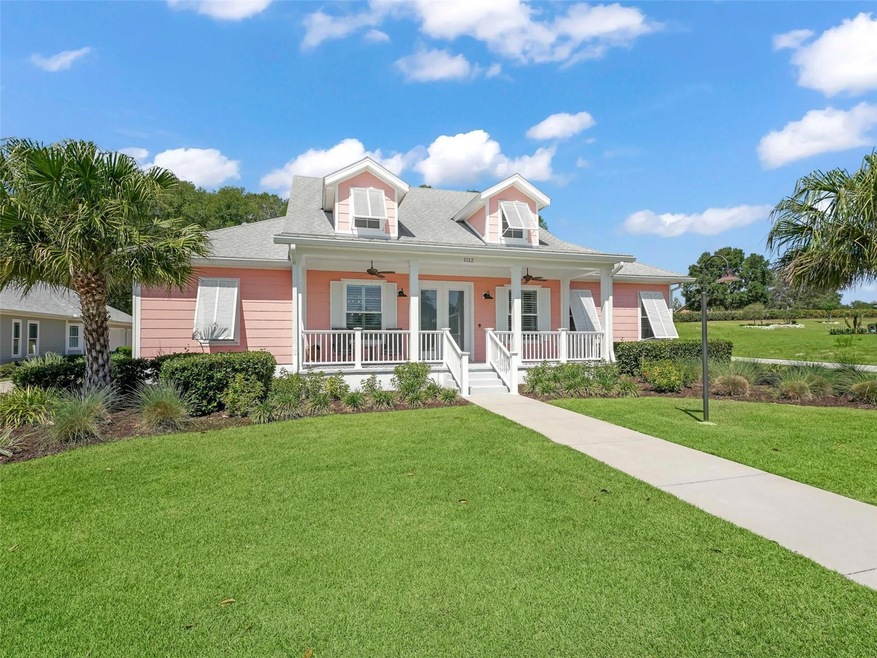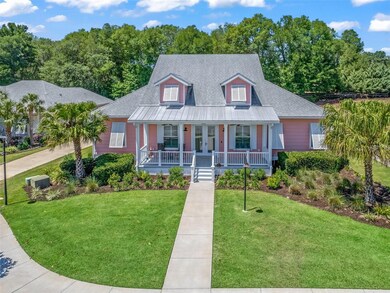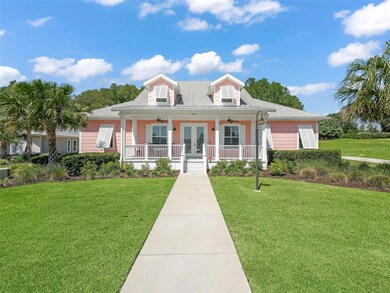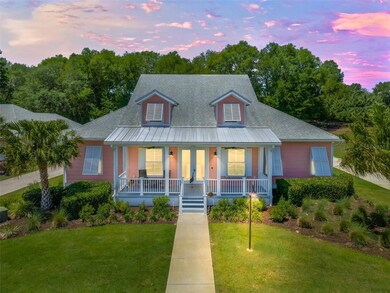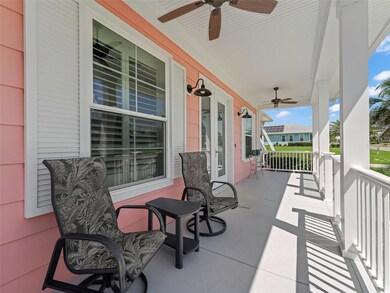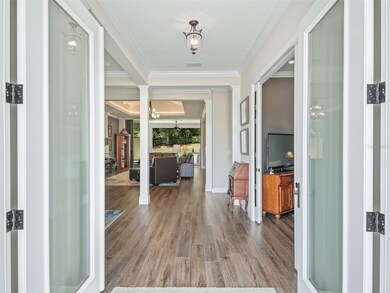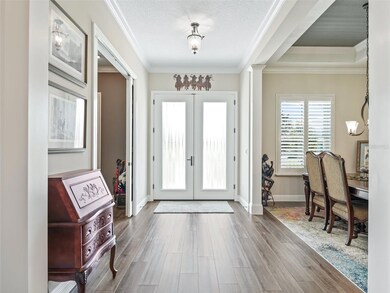
1112 Sugar Loaf Key Loop Lady Lake, FL 32159
Highlights
- Gated Community
- Key West Architecture
- Community Pool
- View of Trees or Woods
- High Ceiling
- Tennis Courts
About This Home
As of September 2023This newly listed Flagler Model Home in Green Key Village is a great find for those who value sustainability and energy efficiency. A Key West Design with 3 bedrooms, 2.5 bathrooms, 2547 sq.ft. plus separate den/office. With an ave. $35pm electric bill this home is definitely worth considering for new homeowners who wish to live with solar and energy saving features. Step up to the front patio with beckoning seating areas, note the Bermuda shutters and Cape Dormer features. Enter through commanding double entry doors with custom defused glass treatment and walk into an inviting foyer with high ceilings and elegant chandelier. The LVF flooring, plantation shutters on all windows and customized high ceilings give the home a bright and warm feeling. The living room offers customized high ceilings that feature back lighting, recessed lighting and beautiful chandelier. The wood board finish on the customized tray ceiling and one wall plus the ceiling crown molding add a touch of sophistication. Glass sliding doors lead into a private den/office featuring ceiling crown molding, plantation shutters, ceiling fan, perfect for a work spot. The dining area has a tray ceiling with recessed lighting, chandelier, crown molding and plantation shutters. With an open floor plan, the kitchen is a highlight of the home. It features a large center island with quartz countertop, a double undermount sink and two lovely chandeliers providing a comfortable ambience with breakfast seating. A large pantry, both convection and wall oven, an electric cooktop with elegant hood, spacious cabinets, dishwasher and fridge. All appliances are GE. The butler serving area makes for convenient entertaining. Enjoy the corner breakfast nook complete with chandelier overlooking the back garden. Sliding Glass Doors open out to an absolutely inviting lanai with a painted concrete floor, ample seating area, two ceiling fans, recessed lighting and privacy screens that cover half of the lanai. A separate built-in outdoor kitchen with granite overlay counters, a BBQ, fridge, sink and good storage make this the perfect spot to entertain friends and family. The lanai overlooks a very private backyard which backs up to fencing and mature landscaping adding to the charm of the home offering a tranquil outdoor space for relaxation and privacy. The master bedroom is open, spacious and bright with a tray ceiling, ceiling fan and plantation shutters. The master bathroom features tile flooring, tiled shower with a glass entry door, attractive backsplash that compliments the tile and matching tiled shower floor. A linen closet, two large walk-in closets along with two separate vanities for convenience and good storage plus compelling chandelier with matching sconces, water closet with pocket door complete the bathroom. The guest area has two bedrooms, both offer plantation shutters, closets, ceiling fans and private vanities with good storage. The jack & jill bathroom has a tiled shower over tub, tile backsplash, water closet and two separate linen closets. The hallway off the kitchen leads to a half bath with pedestal sink, mud area with bench and shelving, scuttle leads up to the attic with generous storage. Sunny laundry room with washer/dryer, cabinet and utility closet. The garage has epoxy flooring, 3 car garage and scuttle into the attic. This home is a well-rounded package with both functional and aesthetic features, the perfect home for a discriminating buyer.
Last Agent to Sell the Property
RE/MAX PREMIER REALTY LADY LK Brokerage Phone: 352-753-2029 License #3515421 Listed on: 04/25/2023

Home Details
Home Type
- Single Family
Est. Annual Taxes
- $2,205
Year Built
- Built in 2019
Lot Details
- 0.37 Acre Lot
- East Facing Home
- Irrigation
- Landscaped with Trees
HOA Fees
- $321 Monthly HOA Fees
Parking
- 3 Car Attached Garage
- Side Facing Garage
- Garage Door Opener
Home Design
- Key West Architecture
- Slab Foundation
- Wood Frame Construction
- Shingle Roof
- Cement Siding
Interior Spaces
- 2,547 Sq Ft Home
- 1-Story Property
- Crown Molding
- High Ceiling
- Ceiling Fan
- Shutters
- Living Room
- Dining Room
- Den
- Tile Flooring
- Views of Woods
- Security Gate
Kitchen
- Eat-In Kitchen
- <<builtInOvenToken>>
- Cooktop<<rangeHoodToken>>
- <<microwave>>
- Dishwasher
- Disposal
Bedrooms and Bathrooms
- 3 Bedrooms
- Split Bedroom Floorplan
- Walk-In Closet
Laundry
- Laundry Room
- Dryer
- Washer
Utilities
- Central Air
- Heating Available
- Underground Utilities
- Electric Water Heater
Additional Features
- Solar Heating System
- Screened Patio
Listing and Financial Details
- Visit Down Payment Resource Website
- Tax Lot 18
- Assessor Parcel Number 29-18-24-0300-000-01800
Community Details
Overview
- Association fees include pool, maintenance structure, recreational facilities
- Leland Management Toni Sponheimer Association, Phone Number (352) 364-5374
- Green Key Village Subdivision, Flagler Floorplan
- The community has rules related to deed restrictions
Recreation
- Tennis Courts
- Community Basketball Court
- Pickleball Courts
- Community Pool
Additional Features
- Community Mailbox
- Gated Community
Ownership History
Purchase Details
Home Financials for this Owner
Home Financials are based on the most recent Mortgage that was taken out on this home.Purchase Details
Home Financials for this Owner
Home Financials are based on the most recent Mortgage that was taken out on this home.Similar Homes in Lady Lake, FL
Home Values in the Area
Average Home Value in this Area
Purchase History
| Date | Type | Sale Price | Title Company |
|---|---|---|---|
| Warranty Deed | $595,000 | Affiliated Title Of Central Fl | |
| Warranty Deed | $612,300 | Attorney |
Mortgage History
| Date | Status | Loan Amount | Loan Type |
|---|---|---|---|
| Open | $636,727 | VA | |
| Closed | $614,635 | VA |
Property History
| Date | Event | Price | Change | Sq Ft Price |
|---|---|---|---|---|
| 07/16/2025 07/16/25 | For Sale | $650,000 | +9.2% | $255 / Sq Ft |
| 09/20/2023 09/20/23 | Sold | $595,000 | -0.7% | $234 / Sq Ft |
| 07/28/2023 07/28/23 | Pending | -- | -- | -- |
| 06/13/2023 06/13/23 | For Sale | $599,000 | 0.0% | $235 / Sq Ft |
| 06/09/2023 06/09/23 | Pending | -- | -- | -- |
| 06/01/2023 06/01/23 | Price Changed | $599,000 | -5.7% | $235 / Sq Ft |
| 04/25/2023 04/25/23 | For Sale | $635,000 | +3.7% | $249 / Sq Ft |
| 07/03/2019 07/03/19 | Sold | $612,250 | 0.0% | $238 / Sq Ft |
| 05/28/2019 05/28/19 | Pending | -- | -- | -- |
| 04/26/2019 04/26/19 | For Sale | $612,250 | -- | $238 / Sq Ft |
Tax History Compared to Growth
Tax History
| Year | Tax Paid | Tax Assessment Tax Assessment Total Assessment is a certain percentage of the fair market value that is determined by local assessors to be the total taxable value of land and additions on the property. | Land | Improvement |
|---|---|---|---|---|
| 2025 | $2,243 | $464,600 | -- | -- |
| 2024 | $2,243 | $464,600 | -- | -- |
| 2023 | $2,243 | $419,730 | $0 | $0 |
| 2022 | $2,205 | $407,510 | $0 | $0 |
| 2021 | $2,056 | $395,648 | $0 | $0 |
| 2020 | $2,137 | $390,186 | $0 | $0 |
| 2019 | $834 | $35,000 | $0 | $0 |
| 2018 | $618 | $35,000 | $0 | $0 |
| 2017 | $671 | $35,000 | $0 | $0 |
| 2016 | $631 | $35,000 | $0 | $0 |
| 2015 | $654 | $34,958 | $0 | $0 |
| 2014 | $666 | $34,958 | $0 | $0 |
Agents Affiliated with this Home
-
Kara Wisely

Seller's Agent in 2025
Kara Wisely
BHHS FLORIDA REALTY
(352) 729-1364
4 in this area
159 Total Sales
-
Missy Conway

Seller Co-Listing Agent in 2025
Missy Conway
BHHS FLORIDA REALTY
(352) 804-9356
1 in this area
120 Total Sales
-
Joy Farenden

Seller's Agent in 2023
Joy Farenden
RE/MAX
(760) 702-4657
2 in this area
22 Total Sales
-
John Starr

Seller Co-Listing Agent in 2023
John Starr
WORTH CLARK REALTY
(352) 661-4895
1 in this area
65 Total Sales
-
Teresa Pagan-Hudson
T
Buyer's Agent in 2023
Teresa Pagan-Hudson
LPT REALTY, LLC
(813) 230-2311
1 in this area
7 Total Sales
-
Ashton Thomas

Seller's Agent in 2019
Ashton Thomas
KRG
(352) 454-4545
11 in this area
133 Total Sales
Map
Source: Stellar MLS
MLS Number: OM656871
APN: 29-18-24-0300-000-01800
- 1107 Sugar Loaf Key Loop
- 1127 Fiesta Key Cir
- 1077 Sugar Loaf Key Loop
- 1057 Sugar Loaf Key Loop
- 1042 Sugar Loaf Key Loop
- 1172 Fiesta Key Cir
- 995 Fiesta Key Cir
- 999 Fiesta Key Cir
- 987 Fiesta Key Cir
- 981 Fiesta Key Cir
- 981 Fiesta Key Cir
- 981 Fiesta Key Cir
- 981 Fiesta Key Cir
- 981 Fiesta Key Cir
- 981 Fiesta Key Cir
- 981 Fiesta Key Cir
- 991 Fiesta Key Cir
- 985 Fiesta Key Cir
- 983 Fiesta Key Cir
- 1021 Fiesta Key Cir
