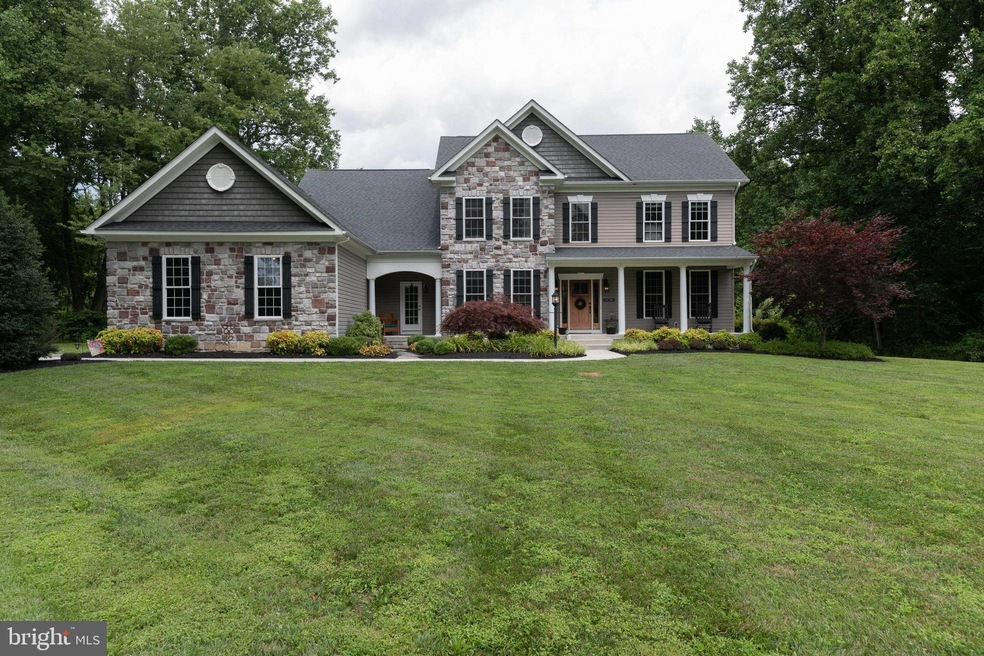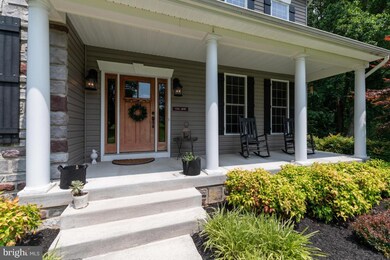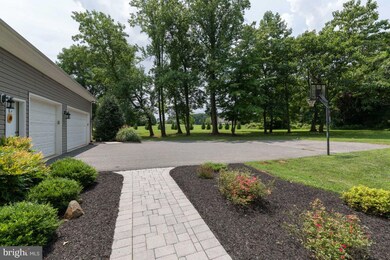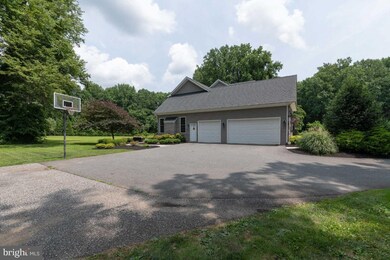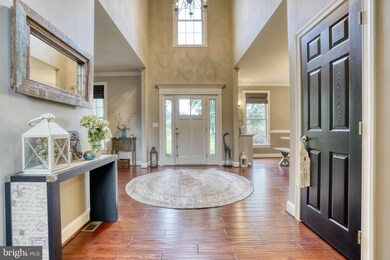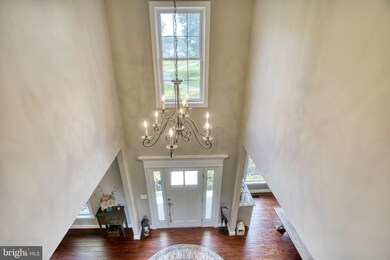
1112 Thompson Way Street, MD 21154
Highlights
- Eat-In Gourmet Kitchen
- Open Floorplan
- Private Lot
- View of Trees or Woods
- Colonial Architecture
- Partially Wooded Lot
About This Home
As of September 2023Luxury living at it's finest, yet conveniently located minutes from Bel Air. Looking for that tranquil lifestyle, look no further. Rarely available in the Harford County and surrounding area. Located on cul-de-sac and private drive, you will find 5,000 Sq Ft custom stone colonial home nestled on 8.88 acres. This 4 bedroom 3.5 bath home has many features and offers a great lifestyle for any family. The gourmet kitchen gives this home the perfect flow for entertaining and large family gatherings. Some of the many great features and upgrades includes hardwood flooring, crown molding, tray ceiling, built-in appliances upgraded counter tops. Kitchen has custom cabinetry, pendant lighting over island, S/S appliances with tile backsplash. Wood flooring on the first floor and 9' ceiling. 1st floor professional office with French doors with a great view of the backyard. Family room offers gas fireplace with mantel and windows on either side of fireplace. Family room located off kitchen and over looks back wooded lot and stone patio. Formal dining room is located off kitchen and flows into sitting area which gives an open concept feel that brings people together. The view from the primary suite over looks 2 sprawling acre wooded lot. It also features large sitting area his and her walk-in closets and sink vanity. The owners thought of everything when designing the master suite. In addition to the suite there's 3 oversized bedrooms with all hardwood flooring and walk-in closet and large spacious full bath. Fully finished basement with brand new carpet and a full bath with tub and shower. The backyard is open and perfect for entertaining. Outside speakers and lights. Large stone patio, professional landscaping and fire pit all nestled on 8.88 acres of private wooded lot. TAKE THE VIRTUAL TOUR!!
Home Details
Home Type
- Single Family
Est. Annual Taxes
- $5,906
Year Built
- Built in 2011
Lot Details
- 8.88 Acre Lot
- Landscaped
- Private Lot
- Premium Lot
- Open Lot
- Partially Wooded Lot
- Back Yard
- Property is in excellent condition
- Property is zoned AG
Parking
- 3 Car Direct Access Garage
- 5 Driveway Spaces
- Parking Storage or Cabinetry
- Side Facing Garage
- Garage Door Opener
Home Design
- Colonial Architecture
- Traditional Architecture
- Stone Siding
- Vinyl Siding
Interior Spaces
- 3,766 Sq Ft Home
- Property has 3 Levels
- Open Floorplan
- Tray Ceiling
- Cathedral Ceiling
- Ceiling Fan
- Recessed Lighting
- Fireplace Mantel
- Gas Fireplace
- French Doors
- Sliding Doors
- Six Panel Doors
- Entrance Foyer
- Family Room Off Kitchen
- Living Room
- Formal Dining Room
- Den
- Game Room
- Views of Woods
Kitchen
- Eat-In Gourmet Kitchen
- Breakfast Room
- Double Self-Cleaning Oven
- Cooktop<<rangeHoodToken>>
- <<builtInMicrowave>>
- Ice Maker
- Dishwasher
- Stainless Steel Appliances
- Kitchen Island
- Upgraded Countertops
Flooring
- Wood
- Carpet
- Ceramic Tile
Bedrooms and Bathrooms
- 4 Bedrooms
- En-Suite Primary Bedroom
- En-Suite Bathroom
- Walk-In Closet
- <<tubWithShowerToken>>
Laundry
- Laundry Room
- Laundry on main level
- Front Loading Dryer
- Front Loading Washer
Finished Basement
- Heated Basement
- Basement Fills Entire Space Under The House
- Walk-Up Access
- Connecting Stairway
- Interior and Exterior Basement Entry
- Sump Pump
- Space For Rooms
- Basement Windows
Home Security
- Storm Doors
- Flood Lights
Outdoor Features
- Patio
- Exterior Lighting
- Rain Gutters
- Porch
Utilities
- Forced Air Zoned Cooling and Heating System
- Dehumidifier
- Heating System Powered By Leased Propane
- Vented Exhaust Fan
- Programmable Thermostat
- Propane
- Water Dispenser
- Private Water Source
- Water Holding Tank
- Well
- Bottled Gas Water Heater
- Water Conditioner
- On Site Septic
- Septic Pump
- Private Sewer
- Multiple Phone Lines
Community Details
- No Home Owners Association
- Priestford Overlook Subdivision
Listing and Financial Details
- Tax Lot 3
- Assessor Parcel Number 1305063299
Ownership History
Purchase Details
Home Financials for this Owner
Home Financials are based on the most recent Mortgage that was taken out on this home.Purchase Details
Home Financials for this Owner
Home Financials are based on the most recent Mortgage that was taken out on this home.Purchase Details
Home Financials for this Owner
Home Financials are based on the most recent Mortgage that was taken out on this home.Purchase Details
Home Financials for this Owner
Home Financials are based on the most recent Mortgage that was taken out on this home.Similar Homes in the area
Home Values in the Area
Average Home Value in this Area
Purchase History
| Date | Type | Sale Price | Title Company |
|---|---|---|---|
| Deed | $770,000 | Lawyers Express Title Llc | |
| Deed | $235,000 | Sage Title Group Llc | |
| Deed | $289,000 | -- | |
| Deed | $289,000 | -- |
Mortgage History
| Date | Status | Loan Amount | Loan Type |
|---|---|---|---|
| Open | $279,800 | New Conventional | |
| Previous Owner | $469,000 | New Conventional | |
| Previous Owner | $496,000 | New Conventional | |
| Previous Owner | $417,000 | New Conventional | |
| Previous Owner | $143,000 | Credit Line Revolving | |
| Previous Owner | $610,000 | Purchase Money Mortgage | |
| Previous Owner | $289,000 | Purchase Money Mortgage | |
| Previous Owner | $289,000 | Purchase Money Mortgage |
Property History
| Date | Event | Price | Change | Sq Ft Price |
|---|---|---|---|---|
| 09/25/2023 09/25/23 | Sold | $867,000 | -0.9% | $169 / Sq Ft |
| 08/21/2023 08/21/23 | Pending | -- | -- | -- |
| 08/10/2023 08/10/23 | For Sale | $875,000 | +13.6% | $171 / Sq Ft |
| 09/17/2021 09/17/21 | Sold | $770,000 | -0.6% | $204 / Sq Ft |
| 08/09/2021 08/09/21 | Pending | -- | -- | -- |
| 08/06/2021 08/06/21 | Price Changed | $775,000 | -3.1% | $206 / Sq Ft |
| 07/22/2021 07/22/21 | For Sale | $799,900 | -- | $212 / Sq Ft |
Tax History Compared to Growth
Tax History
| Year | Tax Paid | Tax Assessment Tax Assessment Total Assessment is a certain percentage of the fair market value that is determined by local assessors to be the total taxable value of land and additions on the property. | Land | Improvement |
|---|---|---|---|---|
| 2024 | $7,894 | $718,800 | $149,400 | $569,400 |
| 2023 | $7,163 | $651,700 | $0 | $0 |
| 2022 | $6,432 | $584,600 | $0 | $0 |
| 2021 | $12,983 | $517,500 | $149,400 | $368,100 |
| 2020 | $5,967 | $511,833 | $0 | $0 |
| 2019 | $5,901 | $506,167 | $0 | $0 |
| 2018 | $5,776 | $500,500 | $159,400 | $341,100 |
| 2017 | $5,697 | $500,500 | $0 | $0 |
| 2016 | -- | $492,967 | $0 | $0 |
| 2015 | $1,165 | $489,200 | $0 | $0 |
| 2014 | $1,165 | $489,200 | $0 | $0 |
Agents Affiliated with this Home
-
Blandy Becker

Seller's Agent in 2023
Blandy Becker
Cummings & Co Realtors
(410) 375-5777
76 Total Sales
-
Kelley Walsh

Buyer's Agent in 2023
Kelley Walsh
Cummings & Co Realtors
(443) 473-3968
44 Total Sales
-
Melanie Desilets

Seller's Agent in 2021
Melanie Desilets
Creig Northrop Team of Long & Foster
(410) 979-5813
27 Total Sales
Map
Source: Bright MLS
MLS Number: MDHR2001458
APN: 05-063299
- 3619 Conowingo Rd
- 1525 Arena Rd
- 3118 Old Scarboro Rd
- 1814 Poole Rd
- 4010 Conowingo Rd
- 3310 Cedar Church Rd
- 4041 Conowingo Rd Unit 62
- 4041 Conowingo Rd Unit 8
- 4041 Conowingo Rd
- 1814 Trappe Church Rd
- 3508 Deer Dr
- 1599 Nobles Mill Ct
- 2837 Conowingo Rd
- 2425 Cool Spring Rd
- 0 Castleton Rd Unit MDHR2043050
- 2604 Castleton Rd
- 2454 Castleton Rd
- 1299 Macton Rd
- 0 Conowingo Rd
- 2302 Castleton Rd
