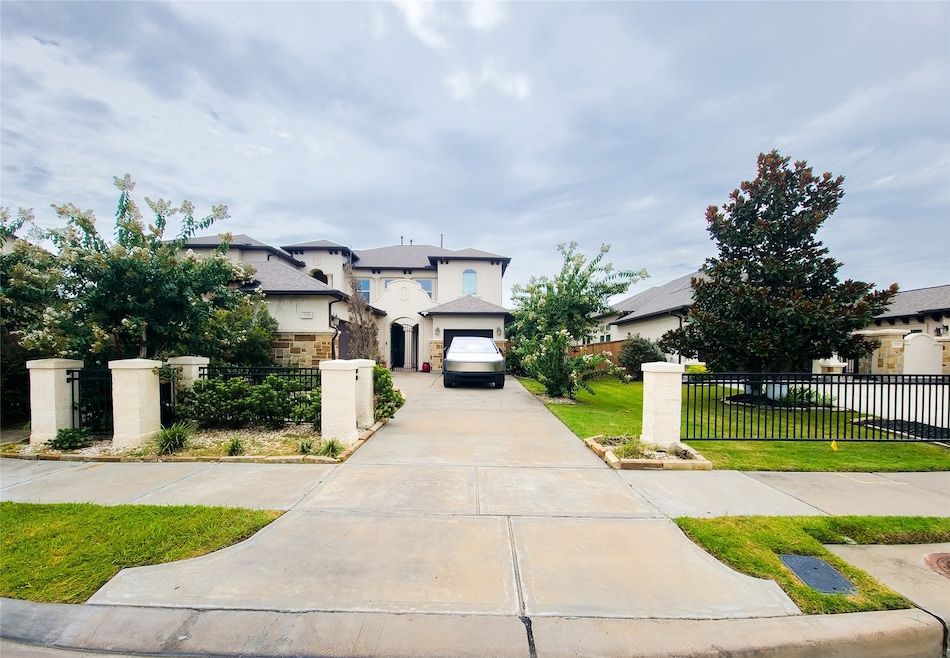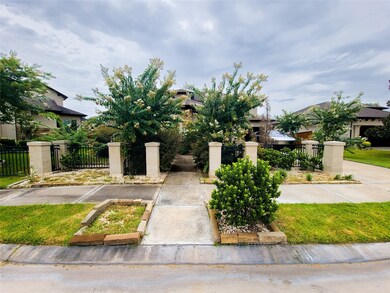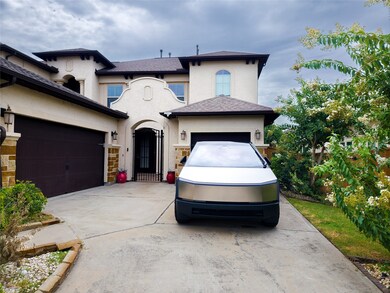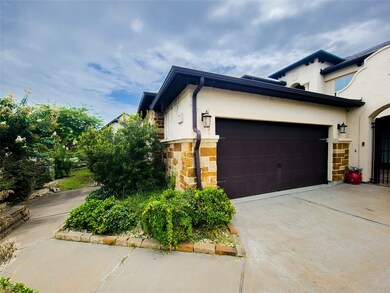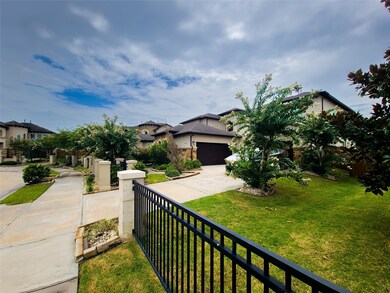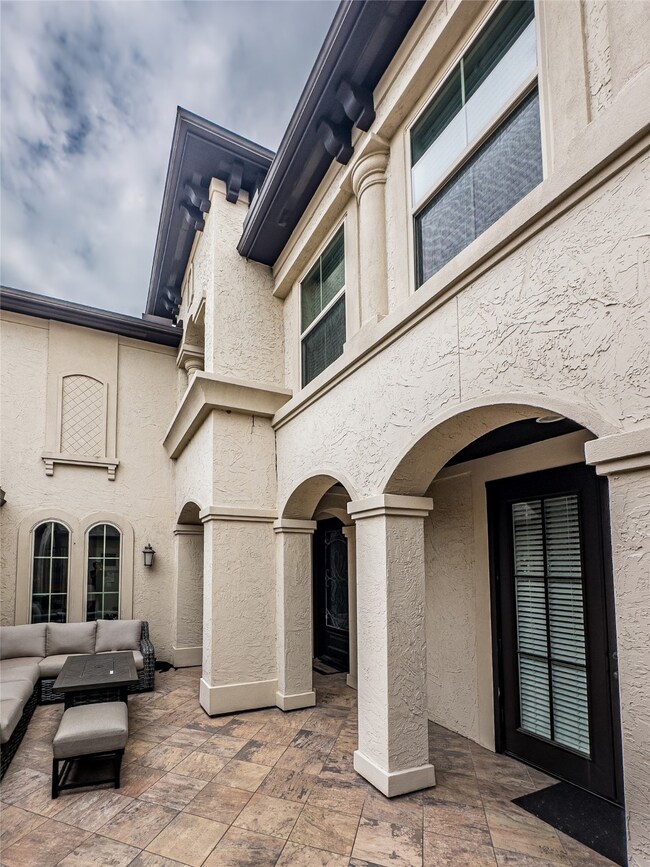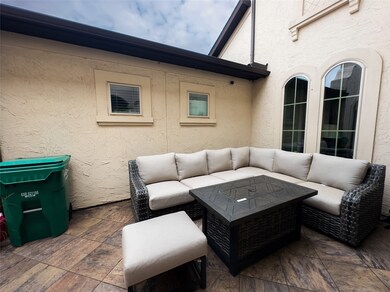
11126 Flanker Way Richmond, TX 77407
Aliana NeighborhoodEstimated payment $5,677/month
Highlights
- Fitness Center
- Home Theater
- Maid or Guest Quarters
- Carolyn & Vernon Madden Elementary School Rated A
- Clubhouse
- Contemporary Architecture
About This Home
Welcome to 11126 Flanker, a stunning Single-Family home with 5 bedrooms, 4 bathrooms, and 4149 square feet of living space. This modern property was built in 2016 and sits on a spacious lot of 9268 square feet. Explore the open floor plan, ample natural light, and contemporary design elements throughout. Contact me for more details and to schedule a viewing of this beautiful home.
Open House Schedule
-
Saturday, July 19, 20253:00 to 5:00 pm7/19/2025 3:00:00 PM +00:007/19/2025 5:00:00 PM +00:00Add to Calendar
-
Sunday, July 20, 20253:00 to 5:00 pm7/20/2025 3:00:00 PM +00:007/20/2025 5:00:00 PM +00:00Add to Calendar
Home Details
Home Type
- Single Family
Est. Annual Taxes
- $15,129
Year Built
- Built in 2016
Lot Details
- 9,268 Sq Ft Lot
- Cul-De-Sac
HOA Fees
- $108 Monthly HOA Fees
Parking
- 3 Car Attached Garage
Home Design
- Contemporary Architecture
- Slab Foundation
- Composition Roof
- Stucco
Interior Spaces
- 4,149 Sq Ft Home
- 2-Story Property
- Gas Fireplace
- Entrance Foyer
- Family Room Off Kitchen
- Living Room
- Breakfast Room
- Dining Room
- Home Theater
- Home Office
- Game Room
Kitchen
- Breakfast Bar
- Electric Oven
- Microwave
- Dishwasher
- Kitchen Island
- Trash Compactor
- Disposal
Bedrooms and Bathrooms
- 5 Bedrooms
- Maid or Guest Quarters
- Bidet
Eco-Friendly Details
- ENERGY STAR Qualified Appliances
- Energy-Efficient HVAC
- Energy-Efficient Lighting
- Energy-Efficient Thermostat
Outdoor Features
- Pond
Schools
- Madden Elementary School
- Garcia Middle School
- Travis High School
Utilities
- Central Heating and Cooling System
- Heating System Uses Gas
- Programmable Thermostat
Community Details
Overview
- Association fees include clubhouse, recreation facilities
- Sterling Association, Phone Number (281) 207-6750
- Built by Perry Homes
- Aliana Sec 44 Subdivision
Amenities
- Picnic Area
- Clubhouse
- Meeting Room
- Party Room
Recreation
- Tennis Courts
- Sport Court
- Community Playground
- Fitness Center
- Community Pool
- Park
- Trails
Security
- Security Guard
Map
Home Values in the Area
Average Home Value in this Area
Tax History
| Year | Tax Paid | Tax Assessment Tax Assessment Total Assessment is a certain percentage of the fair market value that is determined by local assessors to be the total taxable value of land and additions on the property. | Land | Improvement |
|---|---|---|---|---|
| 2023 | $13,566 | $554,818 | $0 | $600,003 |
| 2022 | $12,597 | $504,380 | $0 | $574,110 |
| 2021 | $13,907 | $458,530 | $67,000 | $391,530 |
| 2020 | $14,133 | $444,660 | $67,000 | $377,660 |
| 2019 | $14,261 | $430,460 | $67,000 | $363,460 |
| 2018 | $14,665 | $441,990 | $70,000 | $371,990 |
| 2017 | $10,400 | $318,630 | $60,000 | $258,630 |
| 2016 | $1,396 | $42,770 | $42,770 | $0 |
| 2015 | $270 | $8,240 | $8,240 | $0 |
Property History
| Date | Event | Price | Change | Sq Ft Price |
|---|---|---|---|---|
| 07/16/2025 07/16/25 | Price Changed | $777,777 | 0.0% | $187 / Sq Ft |
| 07/10/2025 07/10/25 | For Sale | $777,786 | -- | $187 / Sq Ft |
Purchase History
| Date | Type | Sale Price | Title Company |
|---|---|---|---|
| Vendors Lien | -- | None Available | |
| Deed | -- | -- | |
| Deed | -- | -- |
Mortgage History
| Date | Status | Loan Amount | Loan Type |
|---|---|---|---|
| Open | $439,091 | Adjustable Rate Mortgage/ARM |
Similar Homes in Richmond, TX
Source: Houston Association of REALTORS®
MLS Number: 68861737
APN: 1001-44-001-0220-907
- 18019 Kersland Ct
- 11003 Flanker Way
- 10810 Croftmore Dr
- 17803 Netherby
- 18122 Glenlyon Dr
- 17715 Netherby Ln
- 17714 Netherby Ln
- 18323 Chancewell Ct
- 11230 Balmullo Ct
- 17519 Murrayfield Ct
- 17506 Waeback Dr
- 11114 Raiselands Dr
- 18322 Handyside Dr
- 17902 Kellas Ct
- 17414 Waeback Dr
- 11106 Wishaw Way
- 11315 Rossie Moor Ln
- 11319 Rossie Moor Ln
- 11507 Kincraig Path
- 10610 Potterton Way
- 10903 Kennowy Ct
- 18122 Glenlyon Dr
- 17611 Lanarkshire Crossing
- 10623 Davlee Ln
- 10607 Pilkington Dr
- 10910 Wardrop Place
- 17519 Murrayfield Ct
- 18010 Wagstaff Way
- 17414 Waeback Dr
- 10702 Balivcar Ct
- 11618 Glendale Rise Ln
- 17603 Yorkhill Ct
- 11123 Drumadoon Dr
- 10510 W Aliana Trace Dr
- 18502 Seacoast Way
- 3502 Harvest Bounty Unit B4 Dr Unit B4
- 18600 W Bellfort St
- 17523 Quiet Shores Dr
- 3502 Harvest Bounty Dr
- 3502 Harvest Bounty A2 Dr
