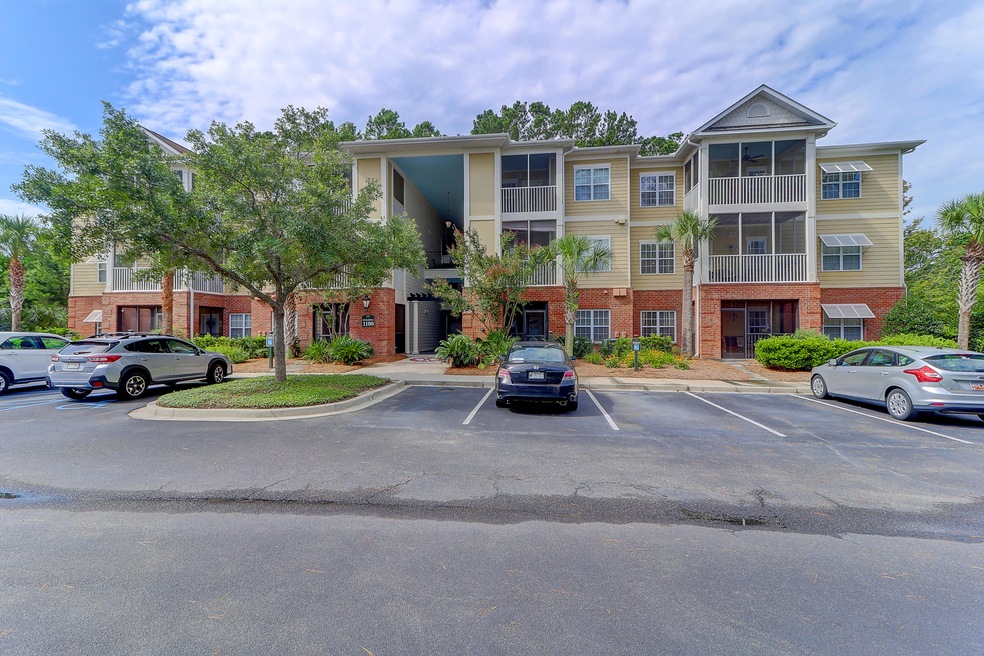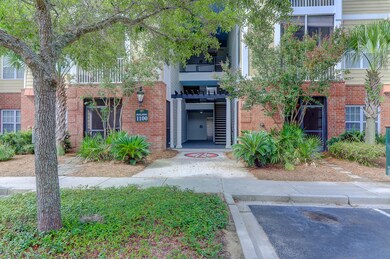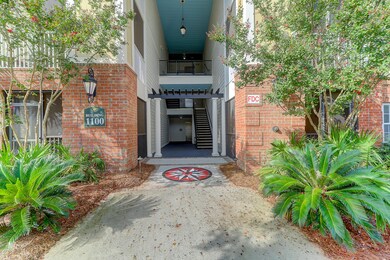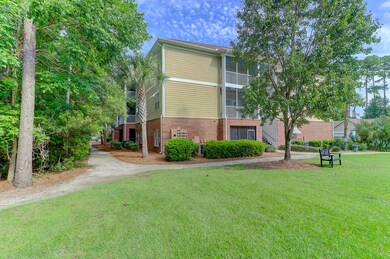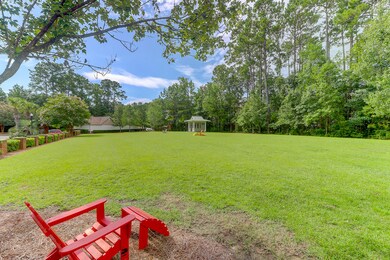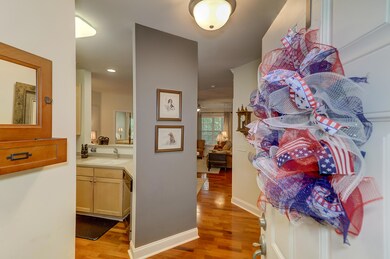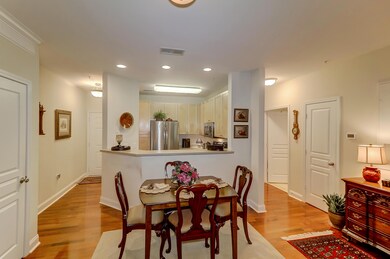
1113 Basildon Rd Unit 1113 Mount Pleasant, SC 29466
Park West NeighborhoodHighlights
- Fitness Center
- Wooded Lot
- Community Pool
- Charles Pinckney Elementary School Rated A
- Wood Flooring
- Balcony
About This Home
As of October 2019Welcome to your new meticulously maintained and well cared for condo in Park West! HVAC, Hot Water Heater and carpet in bedrooms were installed late fall 2017! This 2 bedroom 2 bath condo has hardwood floors in the main living area and a beautiful private view off of your cozy back porch. Each bedroom is located at either end of the condo for privacy, and your kitchen opens up to the main living area, great for entertaining. The Battery at Park West has elevators in each unit for quick and easy access. Also included is a pool, walking trails and a fitness facility.
Last Agent to Sell the Property
Carolina Places License #80393 Listed on: 07/22/2019
Home Details
Home Type
- Single Family
Est. Annual Taxes
- $775
Year Built
- Built in 2006
Parking
- Off-Street Parking
Home Design
- Brick Foundation
- Architectural Shingle Roof
- Cement Siding
Interior Spaces
- 1,063 Sq Ft Home
- 1-Story Property
- Elevator
- Wood Flooring
- Laundry Room
Kitchen
- Eat-In Kitchen
- Dishwasher
Bedrooms and Bathrooms
- 2 Bedrooms
- Walk-In Closet
- 2 Full Bathrooms
- Garden Bath
Schools
- Charles Pinckney Elementary School
- Cario Middle School
- Wando High School
Utilities
- Cooling Available
- Heat Pump System
Additional Features
- Balcony
- Wooded Lot
Community Details
Overview
- Front Yard Maintenance
- Park West Subdivision
Recreation
- Fitness Center
- Community Pool
- Trails
Ownership History
Purchase Details
Home Financials for this Owner
Home Financials are based on the most recent Mortgage that was taken out on this home.Purchase Details
Home Financials for this Owner
Home Financials are based on the most recent Mortgage that was taken out on this home.Purchase Details
Home Financials for this Owner
Home Financials are based on the most recent Mortgage that was taken out on this home.Purchase Details
Home Financials for this Owner
Home Financials are based on the most recent Mortgage that was taken out on this home.Similar Homes in the area
Home Values in the Area
Average Home Value in this Area
Purchase History
| Date | Type | Sale Price | Title Company |
|---|---|---|---|
| Deed | $218,000 | None Available | |
| Deed | $209,000 | None Available | |
| Deed | $147,000 | -- | |
| Deed | $152,000 | -- |
Mortgage History
| Date | Status | Loan Amount | Loan Type |
|---|---|---|---|
| Open | $211,460 | New Conventional | |
| Previous Owner | $112,000 | New Conventional | |
| Previous Owner | $117,600 | New Conventional | |
| Previous Owner | $100,000 | Purchase Money Mortgage |
Property History
| Date | Event | Price | Change | Sq Ft Price |
|---|---|---|---|---|
| 10/03/2019 10/03/19 | Sold | $218,000 | -1.8% | $205 / Sq Ft |
| 08/13/2019 08/13/19 | Pending | -- | -- | -- |
| 07/22/2019 07/22/19 | For Sale | $222,000 | +6.2% | $209 / Sq Ft |
| 04/14/2017 04/14/17 | Sold | $209,000 | -5.0% | $186 / Sq Ft |
| 02/16/2017 02/16/17 | Pending | -- | -- | -- |
| 01/05/2017 01/05/17 | For Sale | $220,000 | -- | $195 / Sq Ft |
Tax History Compared to Growth
Tax History
| Year | Tax Paid | Tax Assessment Tax Assessment Total Assessment is a certain percentage of the fair market value that is determined by local assessors to be the total taxable value of land and additions on the property. | Land | Improvement |
|---|---|---|---|---|
| 2024 | $988 | $8,720 | $0 | $0 |
| 2023 | $988 | $8,720 | $0 | $0 |
| 2022 | $881 | $8,720 | $0 | $0 |
| 2021 | $961 | $8,720 | $0 | $0 |
| 2020 | $1,006 | $8,720 | $0 | $0 |
| 2019 | $775 | $6,400 | $0 | $0 |
| 2017 | $467 | $5,250 | $0 | $0 |
| 2016 | $1,865 | $7,880 | $0 | $0 |
| 2015 | $1,780 | $7,880 | $0 | $0 |
| 2014 | $1,911 | $0 | $0 | $0 |
| 2011 | -- | $0 | $0 | $0 |
Agents Affiliated with this Home
-

Seller's Agent in 2019
Catherine Parker
Carolina Places
(984) 389-8600
166 Total Sales
-

Buyer's Agent in 2019
Stephanie Wilson-Hartzog
Carolina One Real Estate
(843) 364-1386
2 in this area
61 Total Sales
-

Seller's Agent in 2017
Caleb Pearson
EXP Realty LLC
(843) 609-5590
12 in this area
571 Total Sales
Map
Source: CHS Regional MLS
MLS Number: 19021306
APN: 594-16-00-663
- 1111 Basildon Rd Unit 1111
- 1304 Basildon Rd Unit 1304
- 1312 Basildon Rd Unit 1312
- 1319 Basildon Rd Unit 1319
- 1413 Basildon Rd Unit 1413
- 1416 Basildon Rd Unit 1416
- 1604 Basildon Rd Unit 1604
- 1805 Basildon Rd Unit 1805
- 1908 Basildon Rd Unit 1908
- 3696 Bagley Dr
- 1816 Chauncy's Ct
- 4040 Conant Rd
- 1409 Bloomingdale Ln
- 1601 Grey Marsh Rd
- 1817 Chauncys Ct
- 1855 Cherokee Rose Cir Unit 1B5
- 1550 Trumpington St
- 3616 Bagley Dr
- 1428 Bloomingdale Ln
- 1337 Heidiho Way
