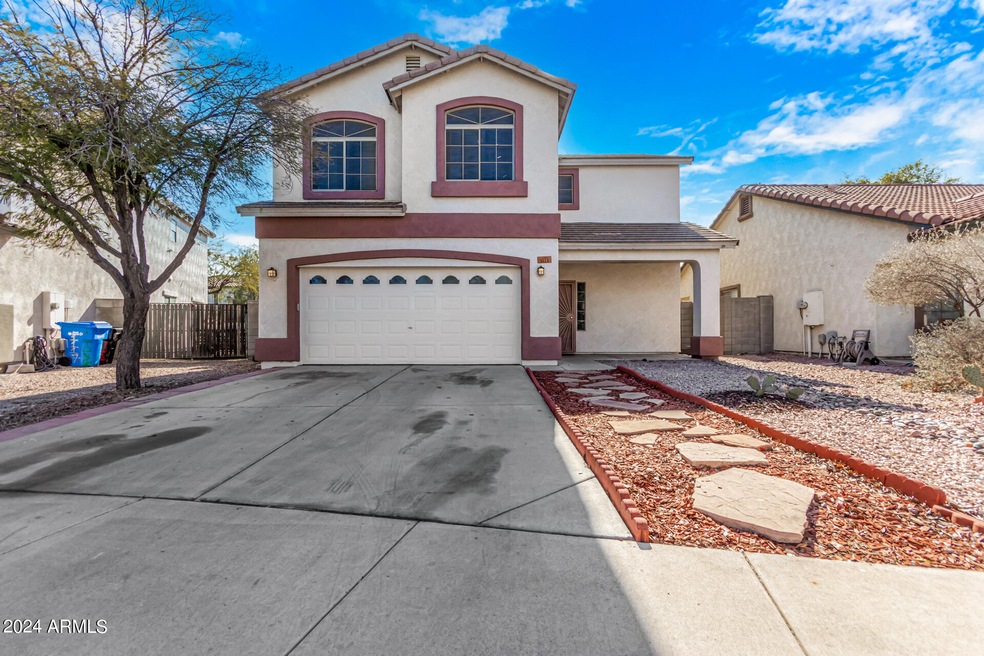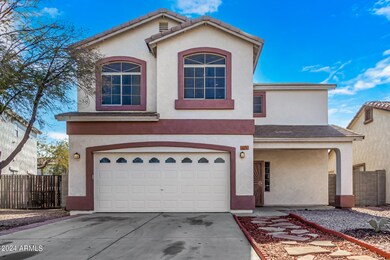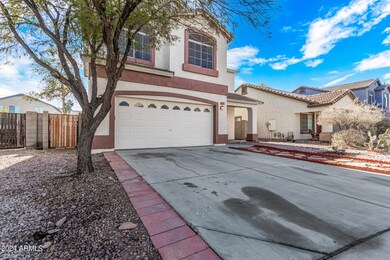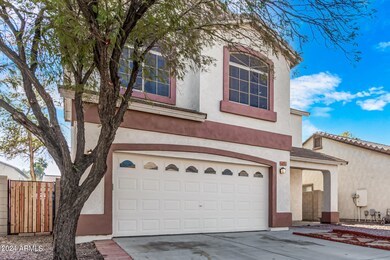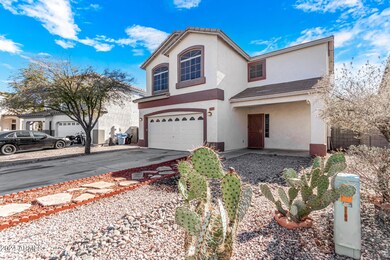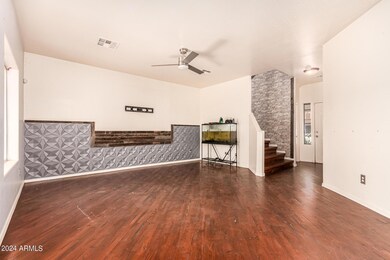
1113 E Wong Way Phoenix, AZ 85040
South Mountain NeighborhoodHighlights
- Wood Flooring
- Balcony
- Dual Vanity Sinks in Primary Bathroom
- Phoenix Coding Academy Rated A
- Double Pane Windows
- Central Air
About This Home
As of February 2024This is it! You'll love how much room this home has to offer! Downstairs you'll enjoy a large kitchen, with tons of counter space for the busy chef along with plenty of cabinets & accents & an RO system.. Don't forget the soft water system! That's a must!! The living room is large enough for entertaining yet cozy enough for a night in with the family. The walk-in pantry offers even more room for storage. Upstairs you'll enjoy a huge master bedroom with ensuite bath that has been recently updated with new one-piece toilet, new hardware, new faucets, new tile flooring, mirrors, and granite accents. You'll also enjoy having coffee on the master walk deck with double doors.
The backyard is larger than most of the new build lots. Who wants to live on a postage stamp? Start with the full-length patio that you can use to eat outside with the family while the weather is cool. And this yard is pool sized, plenty of room for a large pool. Or, add a playset, some cornhole boards, an outdoor kitchen, firepit, pergola, or whatever you want to do to make it your entertainment spot.
On top of all of these great features, the seller has an assumable FHA loan to help you out! Ask your lender and your agent how this can work to your advantage!
Check out this home and start your new year in a "new to you" home!!
Last Agent to Sell the Property
Keller Williams Integrity First License #SA554754000 Listed on: 12/29/2023

Property Details
Home Type
- Multi-Family
Est. Annual Taxes
- $1,278
Year Built
- Built in 2003
Lot Details
- 5,141 Sq Ft Lot
- Block Wall Fence
- Front Yard Sprinklers
- Sprinklers on Timer
HOA Fees
- $56 Monthly HOA Fees
Parking
- 2 Car Garage
- Garage Door Opener
Home Design
- Property Attached
- Wood Frame Construction
- Tile Roof
- Stucco
Interior Spaces
- 1,756 Sq Ft Home
- 2-Story Property
- Double Pane Windows
Kitchen
- Kitchen Updated in 2023
- Electric Cooktop
- Laminate Countertops
Flooring
- Floors Updated in 2023
- Wood
- Carpet
- Tile
Bedrooms and Bathrooms
- 3 Bedrooms
- Bathroom Updated in 2023
- Primary Bathroom is a Full Bathroom
- 2.5 Bathrooms
- Dual Vanity Sinks in Primary Bathroom
Outdoor Features
- Balcony
Schools
- John F Kennedy Elementary School
- C O Greenfield Middle School
- South Mountain High School
Utilities
- Central Air
- Heating Available
- High Speed Internet
- Cable TV Available
Community Details
- Association fees include ground maintenance
- Equinox One Association, Phone Number (480) 705-4046
- Built by Sunstone Homes
- Desert Crossing Subdivision
Listing and Financial Details
- Tax Lot 15
- Assessor Parcel Number 113-58-069
Ownership History
Purchase Details
Home Financials for this Owner
Home Financials are based on the most recent Mortgage that was taken out on this home.Purchase Details
Home Financials for this Owner
Home Financials are based on the most recent Mortgage that was taken out on this home.Purchase Details
Home Financials for this Owner
Home Financials are based on the most recent Mortgage that was taken out on this home.Purchase Details
Home Financials for this Owner
Home Financials are based on the most recent Mortgage that was taken out on this home.Similar Homes in Phoenix, AZ
Home Values in the Area
Average Home Value in this Area
Purchase History
| Date | Type | Sale Price | Title Company |
|---|---|---|---|
| Warranty Deed | $358,000 | Homelight Settlement | |
| Warranty Deed | $150,000 | First Arizona Title Agency | |
| Interfamily Deed Transfer | -- | First Arizona Title Agency | |
| Interfamily Deed Transfer | -- | Title Source | |
| Warranty Deed | $139,510 | Capital Title Agency Inc |
Mortgage History
| Date | Status | Loan Amount | Loan Type |
|---|---|---|---|
| Open | $351,515 | FHA | |
| Previous Owner | $159,550 | Balloon | |
| Previous Owner | $40,363 | FHA | |
| Previous Owner | $146,537 | FHA | |
| Previous Owner | $147,283 | FHA | |
| Previous Owner | $104,639 | FHA | |
| Previous Owner | $137,353 | FHA |
Property History
| Date | Event | Price | Change | Sq Ft Price |
|---|---|---|---|---|
| 02/29/2024 02/29/24 | Sold | $360,000 | -2.7% | $205 / Sq Ft |
| 02/05/2024 02/05/24 | Pending | -- | -- | -- |
| 01/15/2024 01/15/24 | Price Changed | $370,000 | -3.9% | $211 / Sq Ft |
| 12/29/2023 12/29/23 | For Sale | $385,000 | +156.7% | $219 / Sq Ft |
| 12/05/2014 12/05/14 | Sold | $150,000 | -2.6% | $85 / Sq Ft |
| 10/30/2014 10/30/14 | Pending | -- | -- | -- |
| 10/03/2014 10/03/14 | For Sale | $154,000 | -- | $88 / Sq Ft |
Tax History Compared to Growth
Tax History
| Year | Tax Paid | Tax Assessment Tax Assessment Total Assessment is a certain percentage of the fair market value that is determined by local assessors to be the total taxable value of land and additions on the property. | Land | Improvement |
|---|---|---|---|---|
| 2025 | $1,318 | $10,009 | -- | -- |
| 2024 | $1,278 | $9,532 | -- | -- |
| 2023 | $1,278 | $27,410 | $5,480 | $21,930 |
| 2022 | $1,252 | $21,200 | $4,240 | $16,960 |
| 2021 | $1,291 | $18,730 | $3,740 | $14,990 |
| 2020 | $1,275 | $17,850 | $3,570 | $14,280 |
| 2019 | $1,231 | $15,320 | $3,060 | $12,260 |
| 2018 | $1,196 | $13,500 | $2,700 | $10,800 |
| 2017 | $1,115 | $12,420 | $2,480 | $9,940 |
| 2016 | $1,058 | $10,920 | $2,180 | $8,740 |
| 2015 | $983 | $8,060 | $1,610 | $6,450 |
Agents Affiliated with this Home
-

Seller's Agent in 2024
Barbara Egbert
Keller Williams Integrity First
(480) 510-9551
1 in this area
39 Total Sales
-
J
Buyer's Agent in 2024
Jorge Avila Ramos
AZCO Properties, LLC
(602) 476-2069
4 in this area
14 Total Sales
-
J
Seller's Agent in 2014
Jeanne Mohammadian
DPR Realty
-
S
Buyer's Agent in 2014
Susan Sage
Saguaro Mountain Realty Inc.
Map
Source: Arizona Regional Multiple Listing Service (ARMLS)
MLS Number: 6641736
APN: 113-58-069
- 6032 S 12th Place Unit 4
- 1107 E La Salle St
- 6025 S 13th St
- 6212 S 12th St
- 6408 S 10th St Unit 11
- 6408 S 10th St
- 1221 E Alta Vista Rd
- 725 E Hidalgo Ave
- 5625 S 11th St
- 1020 E Roeser Rd Unit 28
- 1012 E Roeser Rd Unit 27
- 4931 S 11th Place
- 6630 S 11th St Unit 1
- 1014 E Romley Ave
- 1516 E La Salle St
- 1009 E Chipman Rd
- 1440 E Saint Catherine Ave
- 1616 E Pecan Rd
- 1420 E Sonrisas St
- 1448 E Mobile Ln
