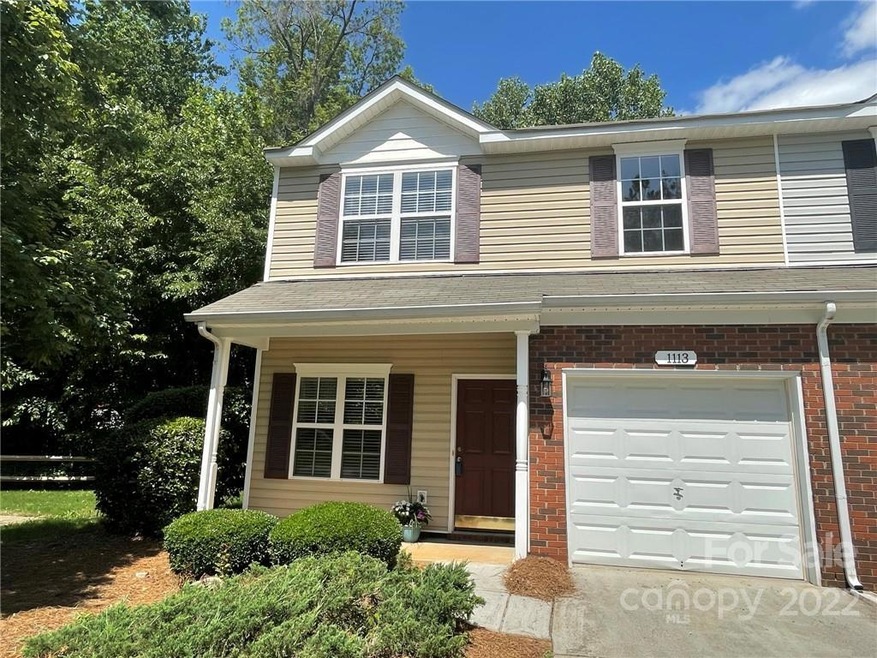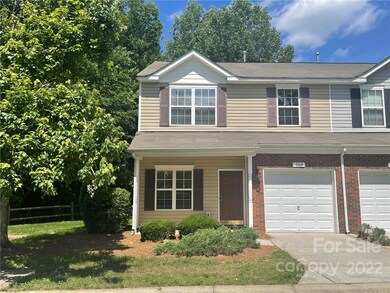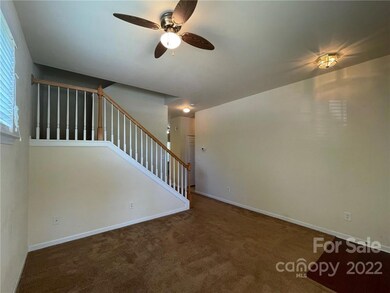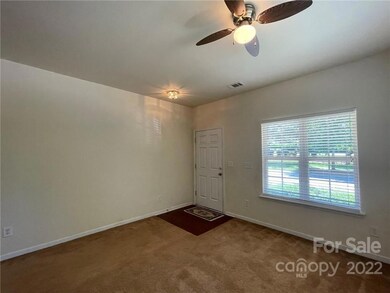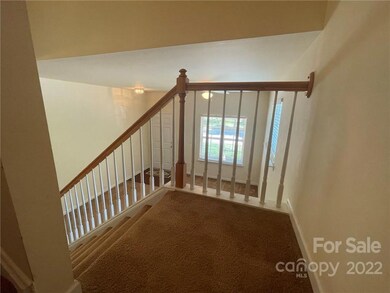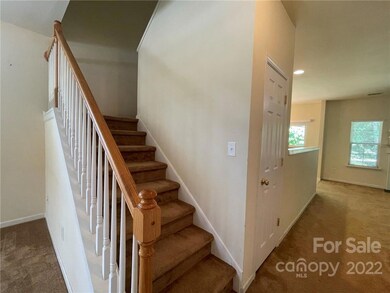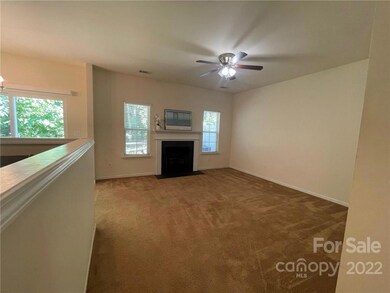
1113 Geyser Ct Fort Mill, SC 29715
Highlights
- Clubhouse
- Family Room with Fireplace
- Lawn
- Banks Trail Middle School Rated A+
- End Unit
- Community Pool
About This Home
As of June 2025Enjoy life in a quiet community with shade trees and pool. Make this end-unit townhome your own. The two-story unit features an open floor plan with a designated kitchen dining area, fireplace in the family room, generous sized bedrooms, stainless steel appliances, and a garage. Upstairs, the primary bedroom suite is located at the rear of the property with treehouse-like views. The suite is spacious with a generous sized walk-in closet and full bathroom. HOA fees include trash removal, water, sewer and lawn maintenance. Located 3 miles from I-77 and downtown Fort Mill near numerous restaurants and shops. Professional photos coming May 10.
Last Agent to Sell the Property
Coldwell Banker Realty License #280645 Listed on: 05/30/2022

Last Buyer's Agent
Cynthia Maynard
Stephen Cooley Real Estate License #109520
Townhouse Details
Home Type
- Townhome
Est. Annual Taxes
- $9,006
Year Built
- Built in 2007
Lot Details
- End Unit
- Cul-De-Sac
- Lawn
HOA Fees
- $241 Monthly HOA Fees
Parking
- Driveway
Home Design
- Slab Foundation
- Shingle Siding
Interior Spaces
- Ceiling Fan
- Family Room with Fireplace
- Vinyl Flooring
- Pull Down Stairs to Attic
Kitchen
- Breakfast Bar
- <<selfCleaningOvenToken>>
- Electric Cooktop
- Dishwasher
Bedrooms and Bathrooms
- 3 Bedrooms
- Walk-In Closet
Laundry
- Dryer
- Washer
Outdoor Features
- Patio
Utilities
- Central Heating
- Heat Pump System
- Cable TV Available
Listing and Financial Details
- Assessor Parcel Number 020-20-02-346
Community Details
Overview
- Cams Association, Phone Number (877) 672-2267
- Cascades At River Crossing Condos
- Built by Portrait
- Cascades At River Crossing Subdivision
- Mandatory home owners association
Amenities
- Clubhouse
Recreation
- Community Pool
Ownership History
Purchase Details
Home Financials for this Owner
Home Financials are based on the most recent Mortgage that was taken out on this home.Purchase Details
Home Financials for this Owner
Home Financials are based on the most recent Mortgage that was taken out on this home.Purchase Details
Home Financials for this Owner
Home Financials are based on the most recent Mortgage that was taken out on this home.Purchase Details
Home Financials for this Owner
Home Financials are based on the most recent Mortgage that was taken out on this home.Purchase Details
Purchase Details
Home Financials for this Owner
Home Financials are based on the most recent Mortgage that was taken out on this home.Similar Homes in Fort Mill, SC
Home Values in the Area
Average Home Value in this Area
Purchase History
| Date | Type | Sale Price | Title Company |
|---|---|---|---|
| Warranty Deed | $305,000 | None Listed On Document | |
| Warranty Deed | $300,000 | None Listed On Document | |
| Deed | $280,000 | None Listed On Document | |
| Limited Warranty Deed | $104,000 | -- | |
| Legal Action Court Order | $2,500 | -- | |
| Special Warranty Deed | $136,540 | Attorney |
Mortgage History
| Date | Status | Loan Amount | Loan Type |
|---|---|---|---|
| Previous Owner | $285,000 | New Conventional | |
| Previous Owner | $224,000 | New Conventional | |
| Previous Owner | $83,200 | New Conventional | |
| Previous Owner | $20,481 | Stand Alone Second |
Property History
| Date | Event | Price | Change | Sq Ft Price |
|---|---|---|---|---|
| 06/20/2025 06/20/25 | Sold | $305,000 | -1.6% | $185 / Sq Ft |
| 06/08/2025 06/08/25 | Pending | -- | -- | -- |
| 06/05/2025 06/05/25 | Price Changed | $309,900 | -1.6% | $188 / Sq Ft |
| 05/16/2025 05/16/25 | For Sale | $314,900 | +5.0% | $191 / Sq Ft |
| 04/26/2024 04/26/24 | Sold | $300,000 | +0.3% | $188 / Sq Ft |
| 03/04/2024 03/04/24 | Price Changed | $299,000 | -2.0% | $187 / Sq Ft |
| 02/09/2024 02/09/24 | For Sale | $305,000 | +8.9% | $191 / Sq Ft |
| 07/05/2022 07/05/22 | Sold | $280,000 | -3.4% | $176 / Sq Ft |
| 05/30/2022 05/30/22 | For Sale | $290,000 | -- | $182 / Sq Ft |
Tax History Compared to Growth
Tax History
| Year | Tax Paid | Tax Assessment Tax Assessment Total Assessment is a certain percentage of the fair market value that is determined by local assessors to be the total taxable value of land and additions on the property. | Land | Improvement |
|---|---|---|---|---|
| 2024 | $9,006 | $16,040 | $1,980 | $14,060 |
| 2023 | $8,568 | $16,040 | $1,980 | $14,060 |
| 2022 | $762 | $5,037 | $961 | $4,076 |
| 2021 | -- | $5,037 | $961 | $4,076 |
| 2020 | $791 | $5,037 | $0 | $0 |
| 2019 | $725 | $4,380 | $0 | $0 |
| 2018 | $756 | $4,380 | $0 | $0 |
| 2017 | $728 | $4,380 | $0 | $0 |
| 2016 | $726 | $4,380 | $0 | $0 |
| 2014 | $2,931 | $4,380 | $800 | $3,580 |
| 2013 | $2,931 | $4,960 | $800 | $4,160 |
Agents Affiliated with this Home
-
Ramana Sunkam
R
Seller's Agent in 2025
Ramana Sunkam
NorthGroup Real Estate LLC
(330) 949-1007
9 in this area
135 Total Sales
-
Pierre Myles
P
Buyer's Agent in 2025
Pierre Myles
EXP Realty LLC Ballantyne
(980) 800-6379
1 in this area
4 Total Sales
-
Shannon Cole

Seller's Agent in 2024
Shannon Cole
Keller Williams Connected
(440) 341-2249
27 in this area
278 Total Sales
-
Mike Morrell

Seller Co-Listing Agent in 2024
Mike Morrell
Keller Williams Connected
(704) 802-9998
42 in this area
463 Total Sales
-
Carolyn Tibbetts

Seller's Agent in 2022
Carolyn Tibbetts
Coldwell Banker Realty
(704) 989-7808
1 in this area
15 Total Sales
-
C
Buyer's Agent in 2022
Cynthia Maynard
Stephen Cooley Real Estate
Map
Source: Canopy MLS (Canopy Realtor® Association)
MLS Number: 3858183
APN: 0202002346
- 804 Eddy Dr
- 1003 Silver Springs Rd
- 146 Rapids Rd
- 482 Delta Dr
- 311 Wilkes Place Dr
- 463 Delta Dr
- 419 Scarlett Ln
- 327 Wilkes Place Dr
- 331 Wilkes Place Dr
- 101 Creekside Dr
- 1174 Orchard Dr
- 4211 Skyboat Cir
- 4654 Potters Wheel Dr
- 4202 Skyboat Cir
- 4655 Potters Wheel Dr
- 230 Runner Stone Ln
- 3264 Hillside Roll Rd
- 1012 Lookout Shoals Dr
- 4178 Skyboat Cir
- 4156 Skyboat Cir
