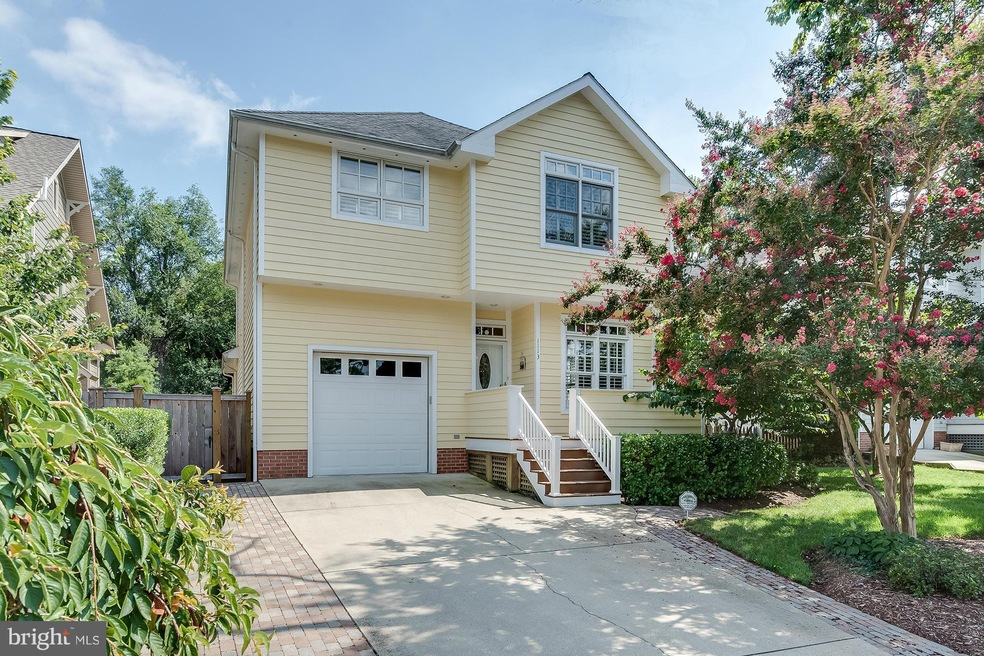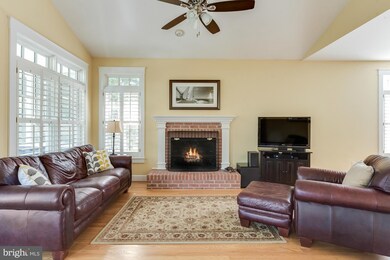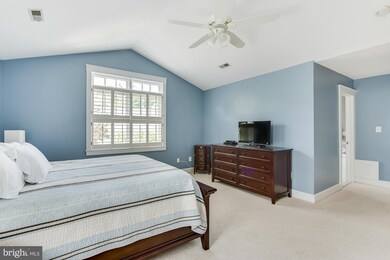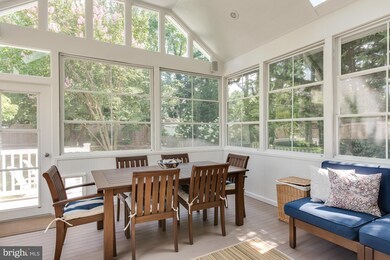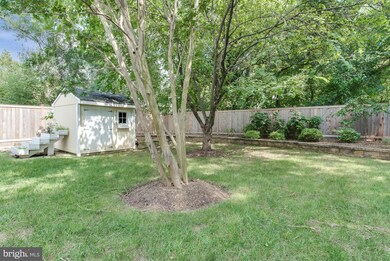
1113 Mitchell St Annapolis, MD 21403
Eastport NeighborhoodHighlights
- Eat-In Gourmet Kitchen
- Space For Rooms
- Open Floorplan
- Colonial Architecture
- Attic
- Mud Room
About This Home
As of May 2024Quiet Eastport Street Surrounded by Water, "Like-New" In-Town Residence. Every detail is in PERFECT condition - Spacious, Open Granite/Cherry Kitchen, Cathedral Ceilings, FABULOUS 3-season porch with vaulted ceiling, custom paver patio & fenced yard. Shed. Custom Plantation Shutters & Hardwood Floors. Fin LL, 17kw Generator. Master Suite w. cathedral ceiling, Walk-In Closet. One-car garage.
Last Agent to Sell the Property
Coldwell Banker Realty License #627017 Listed on: 08/07/2016

Last Buyer's Agent
Marilyn North
Long & Foster Real Estate, Inc. License #532482
Home Details
Home Type
- Single Family
Est. Annual Taxes
- $9,372
Year Built
- Built in 1999
Lot Details
- 8,637 Sq Ft Lot
- Property is in very good condition
- Property is zoned R2
Parking
- 1 Car Attached Garage
- Front Facing Garage
- Garage Door Opener
- Driveway
- Off-Street Parking
Home Design
- Colonial Architecture
- Asphalt Roof
- HardiePlank Type
Interior Spaces
- Property has 3 Levels
- Ceiling Fan
- Fireplace Mantel
- Gas Fireplace
- Window Treatments
- Mud Room
- Family Room
- Open Floorplan
- Dining Room
- Den
- Workshop
- Storage Room
- Home Gym
- Attic
Kitchen
- Eat-In Gourmet Kitchen
- Breakfast Room
- Built-In Double Oven
- Electric Oven or Range
- Cooktop<<rangeHoodToken>>
- <<microwave>>
- Dishwasher
- Kitchen Island
- Upgraded Countertops
- Disposal
Bedrooms and Bathrooms
- 4 Bedrooms
- En-Suite Primary Bedroom
- En-Suite Bathroom
- 2.5 Bathrooms
Laundry
- Laundry Room
- Dryer
- Washer
Partially Finished Basement
- Heated Basement
- Connecting Stairway
- Exterior Basement Entry
- Sump Pump
- Shelving
- Space For Rooms
- Workshop
- Rough-In Basement Bathroom
Schools
- Eastport Elementary School
- Annapolis Middle School
- Annapolis High School
Utilities
- Cooling System Utilizes Bottled Gas
- Central Air
- Heat Pump System
- Vented Exhaust Fan
- Electric Water Heater
Community Details
- No Home Owners Association
- Eastport Subdivision
Listing and Financial Details
- Tax Lot 26
- Assessor Parcel Number 020600090103063
Ownership History
Purchase Details
Home Financials for this Owner
Home Financials are based on the most recent Mortgage that was taken out on this home.Purchase Details
Home Financials for this Owner
Home Financials are based on the most recent Mortgage that was taken out on this home.Purchase Details
Home Financials for this Owner
Home Financials are based on the most recent Mortgage that was taken out on this home.Purchase Details
Home Financials for this Owner
Home Financials are based on the most recent Mortgage that was taken out on this home.Purchase Details
Purchase Details
Purchase Details
Home Financials for this Owner
Home Financials are based on the most recent Mortgage that was taken out on this home.Purchase Details
Home Financials for this Owner
Home Financials are based on the most recent Mortgage that was taken out on this home.Purchase Details
Purchase Details
Purchase Details
Purchase Details
Similar Homes in Annapolis, MD
Home Values in the Area
Average Home Value in this Area
Purchase History
| Date | Type | Sale Price | Title Company |
|---|---|---|---|
| Deed | $1,440,000 | Eagle Title | |
| Deed | $1,350,000 | Eagle Title | |
| Deed | $682,000 | -- | |
| Deed | $682,000 | -- | |
| Deed | $682,000 | -- | |
| Deed | $682,000 | -- | |
| Deed | -- | -- | |
| Deed | -- | -- | |
| Deed | $785,000 | -- | |
| Deed | $785,000 | -- | |
| Deed | $696,000 | -- | |
| Deed | $379,947 | -- | |
| Deed | $379,984 | -- | |
| Deed | $379,984 | -- | |
| Deed | -- | -- |
Mortgage History
| Date | Status | Loan Amount | Loan Type |
|---|---|---|---|
| Open | $504,000 | New Conventional | |
| Previous Owner | $1,012,500 | New Conventional | |
| Previous Owner | $756,800 | No Value Available | |
| Previous Owner | $545,600 | New Conventional | |
| Previous Owner | $545,600 | New Conventional | |
| Previous Owner | $400,000 | Stand Alone Second | |
| Previous Owner | $400,000 | Purchase Money Mortgage | |
| Previous Owner | $400,000 | Purchase Money Mortgage | |
| Closed | -- | No Value Available |
Property History
| Date | Event | Price | Change | Sq Ft Price |
|---|---|---|---|---|
| 05/30/2024 05/30/24 | Sold | $1,440,000 | -0.7% | $431 / Sq Ft |
| 04/24/2024 04/24/24 | Pending | -- | -- | -- |
| 04/19/2024 04/19/24 | For Sale | $1,450,000 | +7.4% | $434 / Sq Ft |
| 07/29/2022 07/29/22 | Sold | $1,350,000 | -6.9% | $490 / Sq Ft |
| 06/02/2022 06/02/22 | Pending | -- | -- | -- |
| 05/05/2022 05/05/22 | For Sale | $1,450,000 | +95.9% | $527 / Sq Ft |
| 10/17/2016 10/17/16 | Sold | $740,000 | -3.1% | $312 / Sq Ft |
| 09/08/2016 09/08/16 | Pending | -- | -- | -- |
| 08/07/2016 08/07/16 | For Sale | $764,000 | -- | $322 / Sq Ft |
Tax History Compared to Growth
Tax History
| Year | Tax Paid | Tax Assessment Tax Assessment Total Assessment is a certain percentage of the fair market value that is determined by local assessors to be the total taxable value of land and additions on the property. | Land | Improvement |
|---|---|---|---|---|
| 2024 | $13,365 | $930,067 | $0 | $0 |
| 2023 | $12,080 | $841,200 | $492,800 | $348,400 |
| 2022 | $10,957 | $800,400 | $0 | $0 |
| 2021 | $20,982 | $759,600 | $0 | $0 |
| 2020 | $20,219 | $718,800 | $455,500 | $263,300 |
| 2019 | $19,898 | $718,800 | $455,500 | $263,300 |
| 2018 | $9,999 | $718,800 | $455,500 | $263,300 |
| 2017 | $9,064 | $756,800 | $0 | $0 |
| 2016 | -- | $715,933 | $0 | $0 |
| 2015 | -- | $700,067 | $0 | $0 |
| 2014 | -- | $634,200 | $0 | $0 |
Agents Affiliated with this Home
-
Carol Snyder

Seller's Agent in 2024
Carol Snyder
Monument Sotheby's International Realty
(443) 906-3848
7 in this area
170 Total Sales
-
Jean Berkinshaw

Buyer's Agent in 2024
Jean Berkinshaw
Coldwell Banker (NRT-Southeast-MidAtlantic)
(443) 995-2791
9 in this area
43 Total Sales
-
Anne Harrington

Seller's Agent in 2022
Anne Harrington
Coldwell Banker (NRT-Southeast-MidAtlantic)
(410) 340-9961
39 in this area
79 Total Sales
-
Martha Janney

Seller's Agent in 2016
Martha Janney
Coldwell Banker (NRT-Southeast-MidAtlantic)
(443) 822-6850
13 in this area
64 Total Sales
-
M
Buyer's Agent in 2016
Marilyn North
Long & Foster
Map
Source: Bright MLS
MLS Number: 1001627427
APN: 06-000-90103063
- 97 Quarter Landing Rd
- 4 Spa Creek Landing Unit B3
- 3 Spa Creek Landing Unit A
- 3 Spa Creek Landing Unit A2
- 16 Spa Creek Landing
- 1008 Boucher Ave
- 1233 Boucher Ave
- 6 President Point Dr Unit A3
- 394 Jefferson St
- 400 Jefferson St
- 1005 Madison Ct
- 1007 Madison Ct
- 10 Sailors Way
- 17 Revell St
- 1117 Primrose Ct Unit 1117
- 1136 Cove Rd Unit 202
- 816 Bay Ridge Ave
- 1 Shipwright Harbor
- 145 Spa Dr
- 287 State St Unit 2
