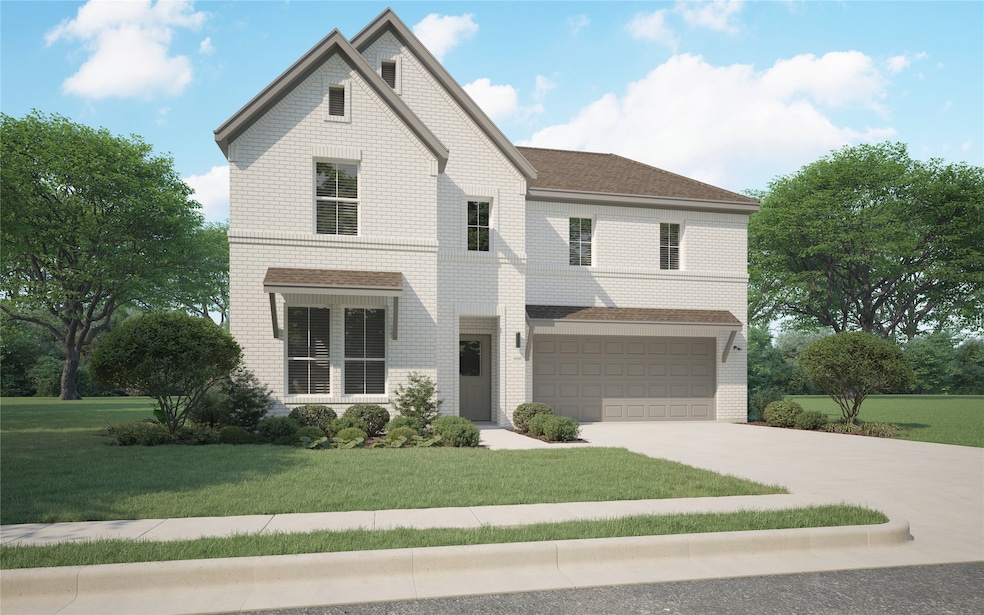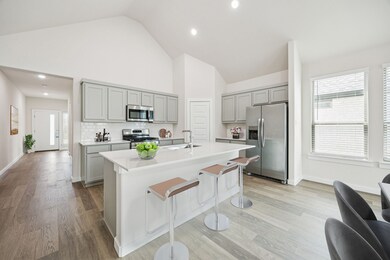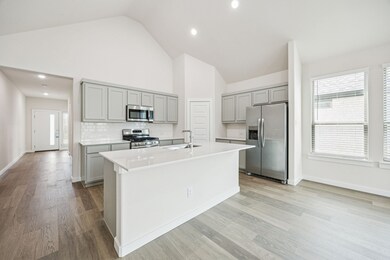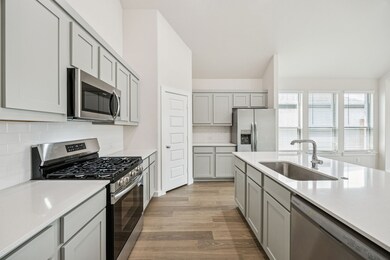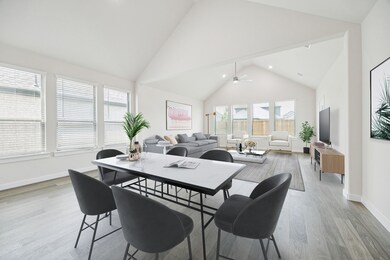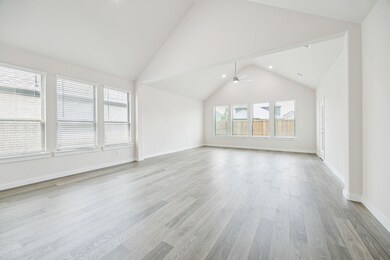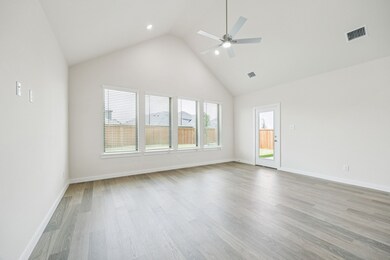
1113 Painted Sky Path Princeton, TX 75407
Estimated payment $2,833/month
Highlights
- New Construction
- Open Floorplan
- Vaulted Ceiling
- Harper Elementary School Rated A-
- Craftsman Architecture
- Private Yard
About This Home
MLS# 21005488 - Built by Trophy Signature Homes - August 2025 completion! ~ Spacious and superior, the Claret boasts everything you could want in a home and more. The four-bedroom design is sure to be the go-to home for holiday dinners with a family room large enough to provide ample seating. Your guests will be impressed by the spectacular gourmet kitchen and dining area. Entertain at the center island so everyone can mingle. Direct guests upstairs to bound about in the game room or enjoy movies in the media room. A home office, cordial primary suite, and covered patio add to the allure.
Home Details
Home Type
- Single Family
Year Built
- Built in 2025 | New Construction
Lot Details
- 7,187 Sq Ft Lot
- Lot Dimensions are 50x120
- Wood Fence
- Private Yard
- Back Yard
HOA Fees
- $81 Monthly HOA Fees
Parking
- 2 Car Attached Garage
- Front Facing Garage
- Garage Door Opener
Home Design
- Craftsman Architecture
- Contemporary Architecture
- Brick Exterior Construction
- Slab Foundation
- Composition Roof
Interior Spaces
- 2,704 Sq Ft Home
- 2-Story Property
- Open Floorplan
- Vaulted Ceiling
- Ceiling Fan
- ENERGY STAR Qualified Windows
Kitchen
- Eat-In Kitchen
- Convection Oven
- Built-In Gas Range
- Microwave
- Dishwasher
- Kitchen Island
- Disposal
Flooring
- Carpet
- Laminate
- Tile
Bedrooms and Bathrooms
- 4 Bedrooms
- Walk-In Closet
- 3 Full Bathrooms
- Low Flow Plumbing Fixtures
Home Security
- Prewired Security
- Carbon Monoxide Detectors
- Fire and Smoke Detector
Eco-Friendly Details
- Energy-Efficient Appliances
- Energy-Efficient HVAC
- Energy-Efficient Lighting
- Energy-Efficient Insulation
- Energy-Efficient Thermostat
- Ventilation
- Energy-Efficient Hot Water Distribution
- Water-Smart Landscaping
Outdoor Features
- Covered patio or porch
- Exterior Lighting
- Rain Gutters
Schools
- James Elementary School
- Lovelady High School
Utilities
- Central Heating and Cooling System
- Tankless Water Heater
- High Speed Internet
- Cable TV Available
Community Details
- Association fees include all facilities, ground maintenance, maintenance structure
- Paragon Managment Association
- Windmore Subdivision
Listing and Financial Details
- Legal Lot and Block C / 03
- Assessor Parcel Number 1113 Painted Sky Path
Map
Home Values in the Area
Average Home Value in this Area
Property History
| Date | Event | Price | Change | Sq Ft Price |
|---|---|---|---|---|
| 07/18/2025 07/18/25 | For Sale | $420,900 | -- | $156 / Sq Ft |
Similar Homes in the area
Source: North Texas Real Estate Information Systems (NTREIS)
MLS Number: 21005488
- 1111 Painted Sky Path
- 1119 Painted Sky Path
- 1121 Painted Sky Path
- 1120 Painted Sky Path
- 1122 Painted Sky Path
- 1023 Airbender Dr
- 1103 Airbender Dr
- 1019 Airbender Dr
- 1101 Painted Sky Path
- 1107 Airbender Dr
- 2108 Windy Trail
- 2106 Windy Trail
- 2110 Windy Trail
- 2104 Windy Trail
- 2112 Windy Trail
- 1022 Airbender Dr
- 2102 Windy Trail
- 1102 Airbender Dr
- 2200 Windy Trail
- 1106 Airbender Dr
- 1106 Airbender Dr
- 1010 Airbender Dr
- 214 Wheatgrass Ln
- 204 Thresher Ln
- 1007 Breezy St
- 2424 Castlebar Dr
- 2423 Carlow Ln
- 2523 Carlow Ln
- 1417 Stardust Way
- 627 Willow View Way
- 706 Willow View Way
- 2416 Castlebar Dr
- 608 Stampede Ln
- 305 Michael Dr
- 712 Smokey Trail
- 1109 Colonial Bluff Ln
- 704 Smokey Trail
- 600 Spur Ridge
- 603 Smokey Trail
- 704 Range Dr
