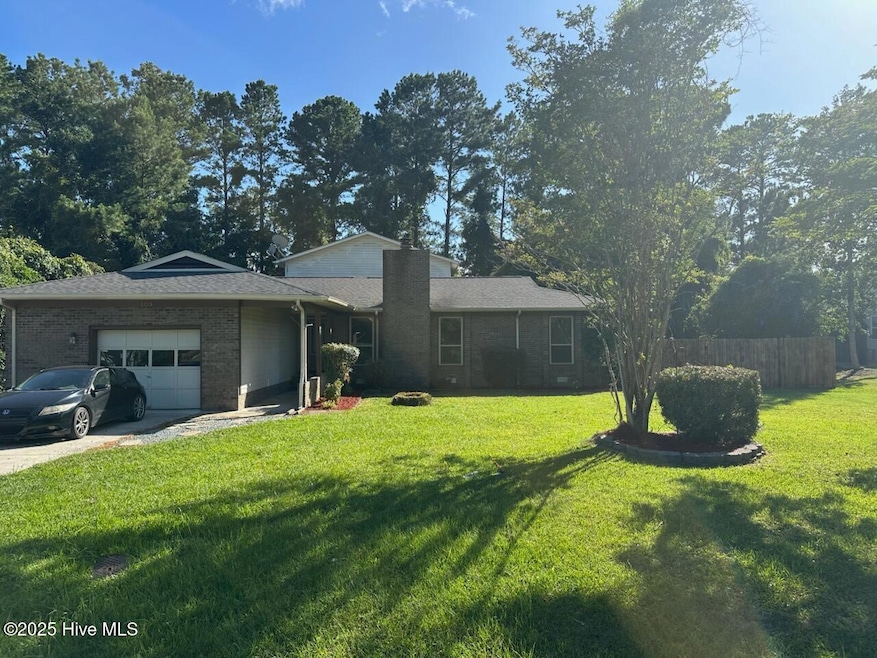1113 Pine Valley Rd Jacksonville, NC 28546
Highlights
- Deck
- 1 Fireplace
- Mud Room
- Main Floor Primary Bedroom
- Great Room
- No HOA
About This Home
Welcome to this stunning 5-bedroom, 3-bathroom home located in Country Club Hills. This property boasts a spacious fenced yard, perfect for outdoor activities. The home is pet-friendly, with terms negotiable on a case by case basis. There is a one-car garage , a detached two-car garage out back, and an expanded driveway. Inside, you'll find a spacious family room with lots of natural light, vaulted ceilings and a fireplace. Adjacent to the eat in kitchen area, you'll find a large formal dining room that can also be used as another family room. The kitchen is a must see with lots of cabinet space, beautiful Quartz Countertops, a pantry, and a pot rack that hangs over the large kitchen island. The master bedroom is located on the first floor and includes a walk-in closet and a full bathroom. On The second floor, you'll find 2 spacious guest bedrooms that connect through a Jack-and-Jill bathroom. This home is a perfect blend of style, and functionality. Call today to secure your showing appointment, this home will move fast!
Home Details
Home Type
- Single Family
Est. Annual Taxes
- $3,401
Year Built
- Built in 1980
Lot Details
- 0.4 Acre Lot
- Fenced Yard
- Chain Link Fence
Home Design
- Wood Frame Construction
Interior Spaces
- 2,712 Sq Ft Home
- 2-Story Property
- 1 Fireplace
- Mud Room
- Great Room
- Combination Dining and Living Room
- Washer and Dryer Hookup
Kitchen
- Range
- Kitchen Island
Flooring
- Carpet
- Laminate
- Tile
Bedrooms and Bathrooms
- 5 Bedrooms
- Primary Bedroom on Main
- 3 Full Bathrooms
- Walk-in Shower
Parking
- 3 Garage Spaces | 1 Attached and 2 Detached
- Driveway
- Off-Street Parking
Outdoor Features
- Deck
- Open Patio
Schools
- Hunters Creek Elementary And Middle School
- White Oak High School
Utilities
- Heat Pump System
Listing and Financial Details
- Tenant pays for electricity, water, trash collection, sewer
Community Details
Overview
- No Home Owners Association
- Country Club Subdivision
Pet Policy
- Pets Allowed
Map
Source: Hive MLS
MLS Number: 100519180
APN: 032383
- 407 Scotsdale Dr
- 2100 Country Club Rd
- 215 Valencia Dr
- 419 Turp Landing Ln
- 615 Myrtlewood Cir
- 510 Myrtlewood Cir
- 1115 Carteret Manor Dr
- 1140 Carteret Manor Dr
- 1209 Timberlake Trail
- 807 Timberlake Trail
- 710 Terrace Ct
- 411 Timberlake Trail
- 405 Timberlake Trail
- 211 Pinegrove Ct
- 300 Pinegrove Ct
- 108 Fieldgate Dr
- 128 Marlene Dr
- 305 Brynn Marr Rd
- 401 Oakwood Ave
- 303 Meadowbrook Ln

