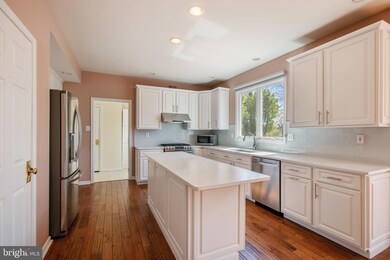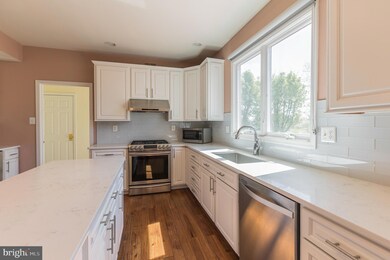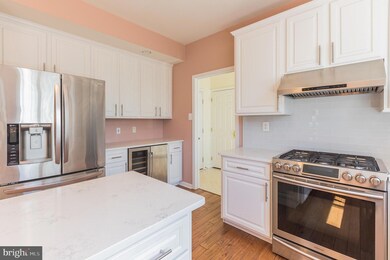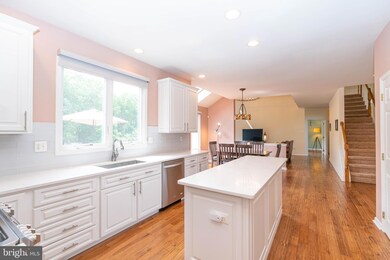
1113 Redtail Rd Norristown, PA 19403
Highlights
- Eat-In Gourmet Kitchen
- View of Trees or Woods
- Open Floorplan
- Skyview Upper Elementary School Rated A-
- 0.52 Acre Lot
- 3-minute walk to Redtail Park
About This Home
As of July 2020Welcome home to this bright and spacious 4BR 2.5 Bath home located in the highly desirable Audubon Ridge on a private lot backing to woods. As soon as you walk in the front door you will fall in love, the home has over $50,000 in upgrades! The home features NEW gorgeous hardwood flooring that runs throughout most of the first floor. The NEW Gourmet eat-in Kitchen with 42" white cabinetry, subway tile backsplash, quartz counter tops, large island, stainless steel appliances, wine/beverage fridge and recessed lighting is a pure delight. The 2-story Family Room is light and airy with sky lights, stone gas fireplace and is open to the Kitchen which is perfect for everyday living. The formal Living Room and Dining Room are bright and spacious. An Office with doors for privacy, Powder Room and Laundry complete the first floor. Head upstairs after a long day to your Master Suite with sitting area, 2 large walk-in closets and Master Bath with vaulted ceilings, a soaking tub, standing shower, and a sky light bringing in extra light. There are 3 additional generously sized Bedrooms and a full Bath with ceramic tile on the upper level. Step outside on a lovely day to grill and enjoy the sunshine on the oversized deck overlooking the wooded private oasis, the perfect place to hang with family and friends. The full walk out Basement offers plenty of storage and can be completed at a later date. The home also has 2 NEW heaters (2019), NEW carpeting in the Living Room (2020), NEW carpet throughout second floor, dual zoned HVAC, a 2-car Garage and over 3,700 sq. ft. of living space! Minutes away from shopping, restaurants, 422 and so much more. This is one you don't want to miss, pack your bags and move in! Home Sweet Home! A detailed virtual walk through is available. Reach out for details!
Last Agent to Sell the Property
BHHS Fox & Roach-Blue Bell License #RS280561 Listed on: 04/28/2020

Home Details
Home Type
- Single Family
Est. Annual Taxes
- $12,471
Year Built
- Built in 1997
Lot Details
- 0.52 Acre Lot
- Lot Dimensions are 136.00 x 0.00
- Property is zoned R2
HOA Fees
- $35 Monthly HOA Fees
Parking
- 2 Car Direct Access Garage
- Side Facing Garage
- Garage Door Opener
Home Design
- Colonial Architecture
- Poured Concrete
- Architectural Shingle Roof
- Stucco
Interior Spaces
- 3,711 Sq Ft Home
- Property has 2 Levels
- Open Floorplan
- Dual Staircase
- Gas Fireplace
- Window Treatments
- Family Room Off Kitchen
- Sitting Room
- Living Room
- Formal Dining Room
- Den
- Views of Woods
- Laundry on main level
Kitchen
- Eat-In Gourmet Kitchen
- Breakfast Area or Nook
- Gas Oven or Range
- Dishwasher
- Stainless Steel Appliances
- Kitchen Island
- Upgraded Countertops
- Disposal
Flooring
- Wood
- Carpet
Bedrooms and Bathrooms
- 4 Bedrooms
- En-Suite Primary Bedroom
- En-Suite Bathroom
- Walk-In Closet
- Soaking Tub
- <<tubWithShowerToken>>
- Walk-in Shower
Basement
- Walk-Out Basement
- Basement Fills Entire Space Under The House
- Exterior Basement Entry
Schools
- Arrowhead Elementary School
Utilities
- Forced Air Heating and Cooling System
- Cooling System Utilizes Natural Gas
- Natural Gas Water Heater
- Municipal Trash
Community Details
- $500 Capital Contribution Fee
- Association fees include common area maintenance
- Audubon Ridge Subdivision
Listing and Financial Details
- Tax Lot 036
- Assessor Parcel Number 43-00-11472-743
Ownership History
Purchase Details
Home Financials for this Owner
Home Financials are based on the most recent Mortgage that was taken out on this home.Purchase Details
Home Financials for this Owner
Home Financials are based on the most recent Mortgage that was taken out on this home.Purchase Details
Similar Homes in Norristown, PA
Home Values in the Area
Average Home Value in this Area
Purchase History
| Date | Type | Sale Price | Title Company |
|---|---|---|---|
| Deed | $510,000 | None Available | |
| Deed | $491,000 | None Available | |
| Deed | -- | -- |
Mortgage History
| Date | Status | Loan Amount | Loan Type |
|---|---|---|---|
| Open | $350,000 | New Conventional | |
| Previous Owner | $392,800 | New Conventional |
Property History
| Date | Event | Price | Change | Sq Ft Price |
|---|---|---|---|---|
| 07/31/2020 07/31/20 | Sold | $510,000 | -3.8% | $137 / Sq Ft |
| 05/27/2020 05/27/20 | Pending | -- | -- | -- |
| 04/28/2020 04/28/20 | For Sale | $530,000 | +7.9% | $143 / Sq Ft |
| 05/24/2013 05/24/13 | Sold | $491,000 | -6.5% | $132 / Sq Ft |
| 03/22/2013 03/22/13 | Pending | -- | -- | -- |
| 02/20/2013 02/20/13 | For Sale | $525,000 | -- | $141 / Sq Ft |
Tax History Compared to Growth
Tax History
| Year | Tax Paid | Tax Assessment Tax Assessment Total Assessment is a certain percentage of the fair market value that is determined by local assessors to be the total taxable value of land and additions on the property. | Land | Improvement |
|---|---|---|---|---|
| 2024 | $12,033 | $295,020 | -- | -- |
| 2023 | $11,576 | $295,020 | $0 | $0 |
| 2022 | $11,259 | $295,020 | $0 | $0 |
| 2021 | $12,769 | $343,410 | $113,820 | $229,590 |
| 2020 | $12,471 | $343,410 | $113,820 | $229,590 |
| 2019 | $12,356 | $343,410 | $113,820 | $229,590 |
| 2018 | $12,356 | $343,410 | $113,820 | $229,590 |
| 2017 | $11,798 | $343,410 | $113,820 | $229,590 |
| 2016 | $11,665 | $343,410 | $113,820 | $229,590 |
| 2015 | $11,210 | $343,410 | $113,820 | $229,590 |
| 2014 | $11,210 | $343,410 | $113,820 | $229,590 |
Agents Affiliated with this Home
-
Lori Salmon

Seller's Agent in 2020
Lori Salmon
BHHS Fox & Roach
(484) 431-3528
3 in this area
90 Total Sales
-
Lisa Criniti

Buyer's Agent in 2020
Lisa Criniti
Keller Williams Realty Group
(610) 322-3718
1 in this area
23 Total Sales
-
Annemarie Wagner

Seller's Agent in 2013
Annemarie Wagner
BHHS Fox & Roach
(610) 247-0562
26 in this area
92 Total Sales
-
Haibo Xie
H
Buyer's Agent in 2013
Haibo Xie
Hyatt Realty
(610) 551-8819
2 in this area
62 Total Sales
Map
Source: Bright MLS
MLS Number: PAMC647098
APN: 43-00-11472-743
- 3052 Highley Rd
- 3026 Highley Rd
- 769 Mockingbird Ln
- 1601 Broadwing Ct
- 3350 Arcola Rd
- 14 Featherbed Ln
- 131 Appledale Rd
- 29 Buckwalter Rd
- 19 Buckwalter Rd
- 10 Lawrence Rd
- 9 W Orchard Ln
- 2016 Bayless Place Unit Q4
- Laney Craftsman
- 2825 Egypt Rd
- 2790 Egypt Rd
- 58 Washington Blvd
- 636 Hillside Ave
- 715 Raynham Rd
- 38 S Grange Ave
- 12 Wilson Blvd






