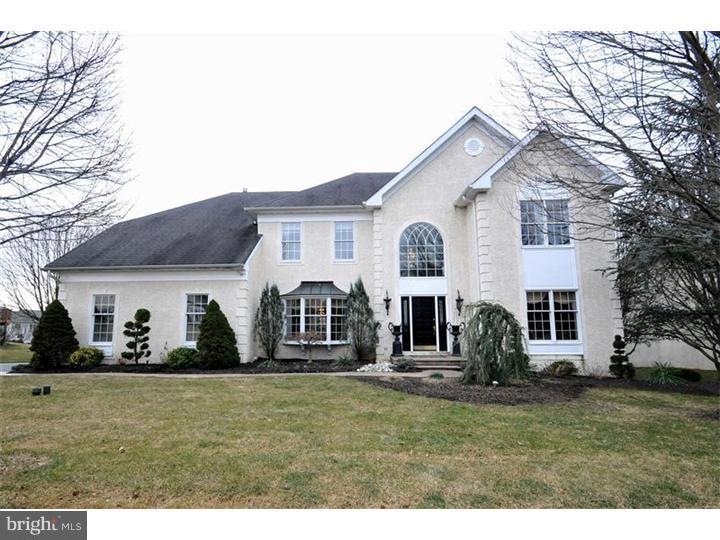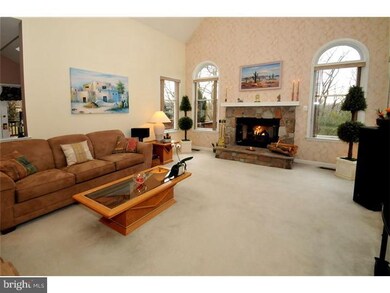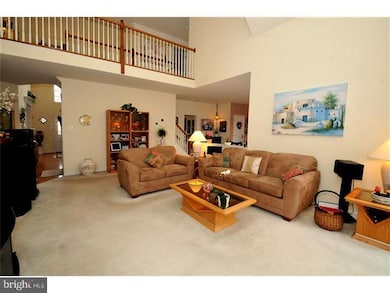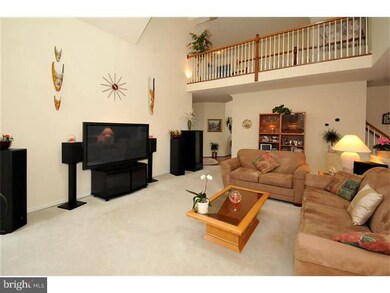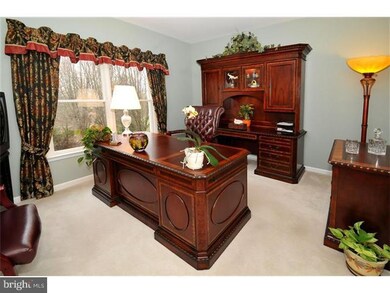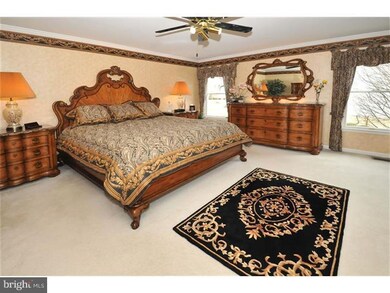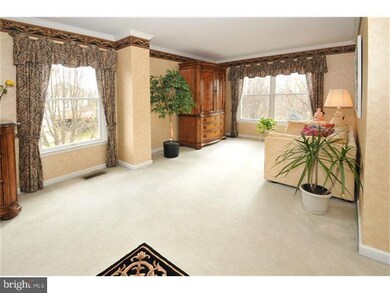
1113 Redtail Rd Norristown, PA 19403
Highlights
- 0.52 Acre Lot
- Colonial Architecture
- Cathedral Ceiling
- Skyview Upper Elementary School Rated A-
- Deck
- 3-minute walk to Redtail Park
About This Home
As of July 2020Located in the popular Methacton School District is this immmaculate and meticulous home with outstanding, spacious floor plan (over 3700 square feet) including distinctive upgrades such as paver front walk way and porch, walkout basement, brand new high efficiency HVAC (2 systems), enhanced formal mouldings in foyer, living and dining rooms. The kitchen offers the expanded 'greenhouse' breakfast room and backstairs to second floor, center island and 42" cabinets. Upstairs are four LARGE bedrooms all with ceiling fans. A hallway balcony overlooks the foyer and family room giving an open feel to the design. This home is situated on a premium lot backing to eleven acres of woods and fronted by tree lined island streets near Redtail Park with abundant custom landscaping. A convenient first floor office and large laundry round out this level of the home. Sellers are flexible with settlement, see this wonderful home today!!!
Last Agent to Sell the Property
BHHS Fox & Roach-Collegeville License #RS206481L Listed on: 02/20/2013

Home Details
Home Type
- Single Family
Est. Annual Taxes
- $10,815
Year Built
- Built in 1997
Lot Details
- 0.52 Acre Lot
- Level Lot
- Sprinkler System
- Back, Front, and Side Yard
- Property is in good condition
- Property is zoned R2
HOA Fees
- $31 Monthly HOA Fees
Parking
- 2 Car Direct Access Garage
- 3 Open Parking Spaces
- Garage Door Opener
- Driveway
Home Design
- Colonial Architecture
- Pitched Roof
- Shingle Roof
- Stucco
Interior Spaces
- 3,711 Sq Ft Home
- Property has 2 Levels
- Cathedral Ceiling
- Ceiling Fan
- Skylights
- Gas Fireplace
- Family Room
- Living Room
- Dining Room
- Attic Fan
- Home Security System
- Laundry on main level
Kitchen
- Eat-In Kitchen
- Butlers Pantry
- <<selfCleaningOvenToken>>
- Dishwasher
- Kitchen Island
- Disposal
Flooring
- Wood
- Wall to Wall Carpet
- Tile or Brick
Bedrooms and Bathrooms
- 4 Bedrooms
- En-Suite Primary Bedroom
- En-Suite Bathroom
- 2.5 Bathrooms
- Walk-in Shower
Unfinished Basement
- Basement Fills Entire Space Under The House
- Exterior Basement Entry
Outdoor Features
- Deck
- Exterior Lighting
Schools
- Audubon Elementary School
- Arcola Middle School
- Methacton High School
Utilities
- Forced Air Heating and Cooling System
- Heating System Uses Gas
- Underground Utilities
- Natural Gas Water Heater
Community Details
- Association fees include common area maintenance
- $500 Other One-Time Fees
- Audubon Ridge Subdivision
Listing and Financial Details
- Tax Lot 036
- Assessor Parcel Number 43-00-11472-743
Ownership History
Purchase Details
Home Financials for this Owner
Home Financials are based on the most recent Mortgage that was taken out on this home.Purchase Details
Home Financials for this Owner
Home Financials are based on the most recent Mortgage that was taken out on this home.Purchase Details
Similar Homes in Norristown, PA
Home Values in the Area
Average Home Value in this Area
Purchase History
| Date | Type | Sale Price | Title Company |
|---|---|---|---|
| Deed | $510,000 | None Available | |
| Deed | $491,000 | None Available | |
| Deed | -- | -- |
Mortgage History
| Date | Status | Loan Amount | Loan Type |
|---|---|---|---|
| Open | $350,000 | New Conventional | |
| Previous Owner | $392,800 | New Conventional |
Property History
| Date | Event | Price | Change | Sq Ft Price |
|---|---|---|---|---|
| 07/31/2020 07/31/20 | Sold | $510,000 | -3.8% | $137 / Sq Ft |
| 05/27/2020 05/27/20 | Pending | -- | -- | -- |
| 04/28/2020 04/28/20 | For Sale | $530,000 | +7.9% | $143 / Sq Ft |
| 05/24/2013 05/24/13 | Sold | $491,000 | -6.5% | $132 / Sq Ft |
| 03/22/2013 03/22/13 | Pending | -- | -- | -- |
| 02/20/2013 02/20/13 | For Sale | $525,000 | -- | $141 / Sq Ft |
Tax History Compared to Growth
Tax History
| Year | Tax Paid | Tax Assessment Tax Assessment Total Assessment is a certain percentage of the fair market value that is determined by local assessors to be the total taxable value of land and additions on the property. | Land | Improvement |
|---|---|---|---|---|
| 2024 | $12,033 | $295,020 | -- | -- |
| 2023 | $11,576 | $295,020 | $0 | $0 |
| 2022 | $11,259 | $295,020 | $0 | $0 |
| 2021 | $12,769 | $343,410 | $113,820 | $229,590 |
| 2020 | $12,471 | $343,410 | $113,820 | $229,590 |
| 2019 | $12,356 | $343,410 | $113,820 | $229,590 |
| 2018 | $12,356 | $343,410 | $113,820 | $229,590 |
| 2017 | $11,798 | $343,410 | $113,820 | $229,590 |
| 2016 | $11,665 | $343,410 | $113,820 | $229,590 |
| 2015 | $11,210 | $343,410 | $113,820 | $229,590 |
| 2014 | $11,210 | $343,410 | $113,820 | $229,590 |
Agents Affiliated with this Home
-
Lori Salmon

Seller's Agent in 2020
Lori Salmon
BHHS Fox & Roach
(484) 431-3528
3 in this area
90 Total Sales
-
Lisa Criniti

Buyer's Agent in 2020
Lisa Criniti
Keller Williams Realty Group
(610) 322-3718
1 in this area
23 Total Sales
-
Annemarie Wagner

Seller's Agent in 2013
Annemarie Wagner
BHHS Fox & Roach
(610) 247-0562
26 in this area
92 Total Sales
-
Haibo Xie
H
Buyer's Agent in 2013
Haibo Xie
Hyatt Realty
(610) 551-8819
2 in this area
62 Total Sales
Map
Source: Bright MLS
MLS Number: 1003446545
APN: 43-00-11472-743
- 3052 Highley Rd
- 3026 Highley Rd
- 769 Mockingbird Ln
- 1601 Broadwing Ct
- 3350 Arcola Rd
- 14 Featherbed Ln
- 131 Appledale Rd
- 29 Buckwalter Rd
- 19 Buckwalter Rd
- 10 Lawrence Rd
- 9 W Orchard Ln
- 2016 Bayless Place Unit Q4
- Laney Craftsman
- 2825 Egypt Rd
- 2790 Egypt Rd
- 58 Washington Blvd
- 636 Hillside Ave
- 715 Raynham Rd
- 38 S Grange Ave
- 12 Wilson Blvd
