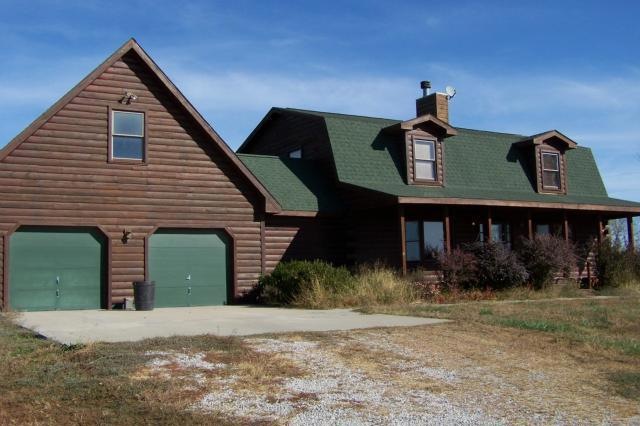
1113 SW 500th Rd Holden, MO 64040
Highlights
- Deck
- Traditional Architecture
- Attic
- Vaulted Ceiling
- Main Floor Primary Bedroom
- Loft
About This Home
As of May 2024A LOT OF HOUSE FOR THE MONEY!!! 4 bedroom, 2 bath log home on 10 acres with an amazing living room, formal dining room, and main-floor laundry.
Last Agent to Sell the Property
Home Solutions Realty Team LLC License #2007005967 Listed on: 11/07/2011
Home Details
Home Type
- Single Family
Est. Annual Taxes
- $2,422
Year Built
- Built in 1999
Lot Details
- 10 Acre Lot
- Aluminum or Metal Fence
- Level Lot
Parking
- 2 Car Attached Garage
- Inside Entrance
- Front Facing Garage
Home Design
- Traditional Architecture
- Composition Roof
- Wood Siding
- Log Siding
Interior Spaces
- Vaulted Ceiling
- Wood Burning Fireplace
- Thermal Windows
- Window Treatments
- Mud Room
- Great Room with Fireplace
- Formal Dining Room
- Loft
- Carpet
- Storm Doors
- Kitchen Island
- Attic
Bedrooms and Bathrooms
- 4 Bedrooms
- Primary Bedroom on Main
- Walk-In Closet
- 2 Full Bathrooms
Laundry
- Laundry Room
- Laundry on main level
Basement
- Sump Pump
- Basement Cellar
- Stubbed For A Bathroom
Outdoor Features
- Deck
- Porch
Utilities
- Central Air
- Heat Exchanger
- Septic Tank
- Lagoon System
Listing and Financial Details
- Assessor Parcel Number 17-60-13-00-000-0001.01
Ownership History
Purchase Details
Home Financials for this Owner
Home Financials are based on the most recent Mortgage that was taken out on this home.Purchase Details
Home Financials for this Owner
Home Financials are based on the most recent Mortgage that was taken out on this home.Purchase Details
Home Financials for this Owner
Home Financials are based on the most recent Mortgage that was taken out on this home.Similar Homes in Holden, MO
Home Values in the Area
Average Home Value in this Area
Purchase History
| Date | Type | Sale Price | Title Company |
|---|---|---|---|
| Warranty Deed | -- | Western Missouri Title | |
| Warranty Deed | -- | Jctc | |
| Special Warranty Deed | -- | None Available |
Mortgage History
| Date | Status | Loan Amount | Loan Type |
|---|---|---|---|
| Open | $500,000 | New Conventional | |
| Closed | $260,000 | New Conventional | |
| Previous Owner | $5,818 | Commercial | |
| Previous Owner | $250,133 | FHA | |
| Previous Owner | $166,250 | New Conventional | |
| Previous Owner | $180,000 | New Conventional | |
| Previous Owner | $33,700 | Credit Line Revolving |
Property History
| Date | Event | Price | Change | Sq Ft Price |
|---|---|---|---|---|
| 05/13/2024 05/13/24 | Sold | -- | -- | -- |
| 04/18/2024 04/18/24 | Pending | -- | -- | -- |
| 04/17/2024 04/17/24 | For Sale | $465,000 | +80.3% | $156 / Sq Ft |
| 09/23/2016 09/23/16 | Sold | -- | -- | -- |
| 07/30/2016 07/30/16 | Pending | -- | -- | -- |
| 07/21/2016 07/21/16 | For Sale | $257,900 | +22.9% | $86 / Sq Ft |
| 04/18/2012 04/18/12 | Sold | -- | -- | -- |
| 03/20/2012 03/20/12 | Pending | -- | -- | -- |
| 11/08/2011 11/08/11 | For Sale | $209,900 | -- | $70 / Sq Ft |
Tax History Compared to Growth
Tax History
| Year | Tax Paid | Tax Assessment Tax Assessment Total Assessment is a certain percentage of the fair market value that is determined by local assessors to be the total taxable value of land and additions on the property. | Land | Improvement |
|---|---|---|---|---|
| 2024 | $2,422 | $37,845 | $0 | $0 |
| 2023 | $2,422 | $37,605 | $0 | $0 |
| 2022 | $2,339 | $35,932 | $0 | $0 |
| 2021 | $2,341 | $35,932 | $0 | $0 |
| 2020 | $2,247 | $34,258 | $0 | $0 |
| 2019 | $2,228 | $34,258 | $0 | $0 |
| 2017 | $2,176 | $34,258 | $0 | $0 |
| 2016 | $2,176 | $34,258 | $0 | $0 |
| 2015 | $2,100 | $34,258 | $0 | $0 |
| 2014 | $2,099 | $32,859 | $0 | $0 |
Agents Affiliated with this Home
-
Darcy Roach

Seller's Agent in 2024
Darcy Roach
Homes by Darcy LLC
(816) 863-0989
447 Total Sales
-
Anita Covert

Buyer's Agent in 2024
Anita Covert
RE/MAX Elite, REALTORS
(816) 365-2316
164 Total Sales
-
Michael Hern

Seller's Agent in 2016
Michael Hern
Keller Williams Platinum Prtnr
(816) 268-3802
248 Total Sales
-
Travis Moore

Seller Co-Listing Agent in 2016
Travis Moore
Platinum Realty LLC
(816) 824-7443
20 Total Sales
-
A
Buyer's Agent in 2016
Angela Allard
ReeceNichols Shewmaker
-
Sabrina Shrout
S
Seller's Agent in 2012
Sabrina Shrout
Home Solutions Realty Team LLC
(816) 540-6000
22 Total Sales
Map
Source: Heartland MLS
MLS Number: 1754089
APN: 17601300000000101
- 1080 Missouri 58
- 1169 SW State 58 Hwy
- 1175 SW State Route 58
- 371 SW 1201st Rd
- 602 E 10th St
- 1405 S Vine St
- 1601 S Market St
- 708 S Gay St
- 1401 S Market St
- 1013 S Main St
- 1404 S Market St
- 902 S Pine St
- 305 W 18th St
- 610 S Vine St
- 100 S Crittendon St
- 801 S Main St
- 307 E 4th St
- 0 58 Hwy Unit 2194764
- 1103 S Olive St
- 109 W 8th St
