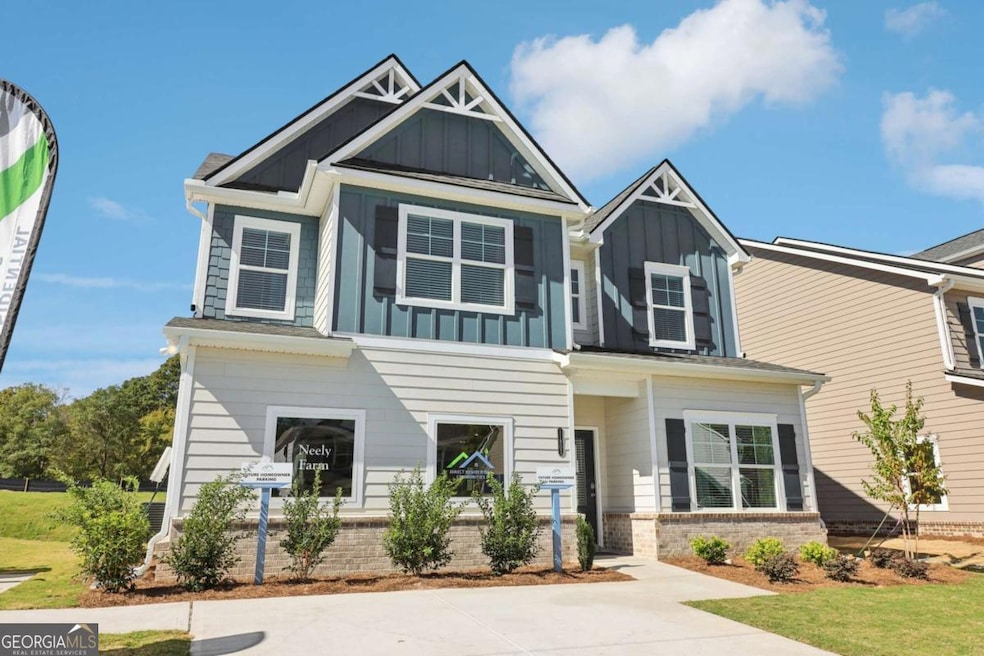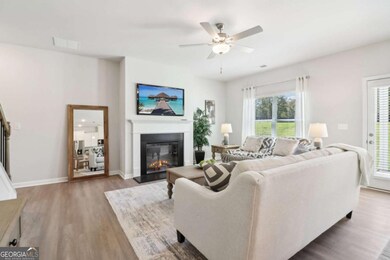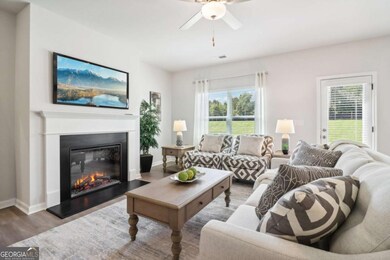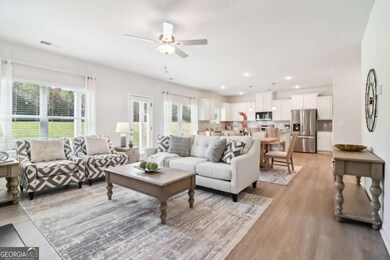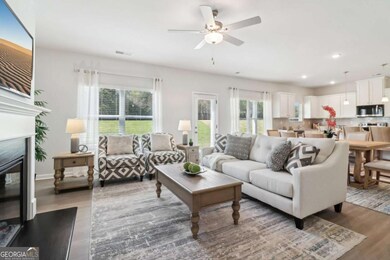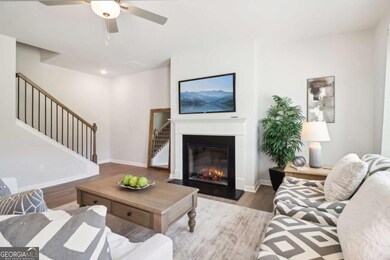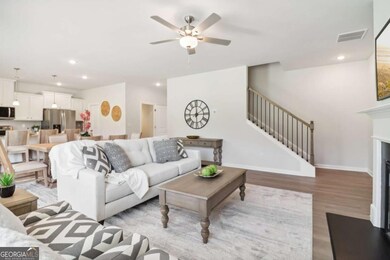11134 Suria Dr Covington, GA 30014
Estimated payment $2,552/month
Highlights
- New Construction
- Traditional Architecture
- Double Pane Windows
- Eastside High School Rated A-
- 1 Fireplace
- Double Vanity
About This Home
Welcome home to Neely Farm. The time is Now to get in before the Spring Rush! Great Value, Great Location and Great Time to take advantage of the Builder's $20k Incentives with approved lenders. Ask about the 100% Financing Program (limited offer!). The Bellwood plan is a 4 Bedroom, 2.5 baths, 2 car garage. The perfect blend of space and style with unlimited decor opportunities. Energy efficient LED lighting throughout! The foyer entrance leads to a spacious family room setting with an electric fireplace that give great aesthetic, along with coziness and comfort. A modern galley style kitchen offers inviting light, a breakfast eating area, an extended island bar with under-mount stainless steel sink, granite counter-tops, stainless steel appliances, pantry and plenty of cabinets space. An adjacent formal dining room is great for hosting special occasions, and creating lasting memories. The upper level has over-sized secondary bedrooms with walk in closets are located near a full bath room with dual vanity. The Owner's suite offers a perfect blend of space that's complete with a luxurious bath with separate shower, glass shower door and separate tub with tile surround for the ultimate relaxation experience. Laundry room is conveniently located on the upper level.
Open House Schedule
-
Friday, November 14, 202511:00 am to 5:00 pm11/14/2025 11:00:00 AM +00:0011/14/2025 5:00:00 PM +00:00Add to Calendar
-
Saturday, November 15, 202511:00 am to 5:00 pm11/15/2025 11:00:00 AM +00:0011/15/2025 5:00:00 PM +00:00Add to Calendar
Home Details
Home Type
- Single Family
Year Built
- Built in 2025 | New Construction
HOA Fees
- $130 Monthly HOA Fees
Parking
- 2 Car Garage
Home Design
- Traditional Architecture
- Slab Foundation
- Composition Roof
- Concrete Siding
Interior Spaces
- 2-Story Property
- 1 Fireplace
- Double Pane Windows
- Fire and Smoke Detector
Kitchen
- Microwave
- Dishwasher
Flooring
- Carpet
- Vinyl
Bedrooms and Bathrooms
- 4 Bedrooms
- Double Vanity
Laundry
- Laundry Room
- Laundry in Hall
- Laundry on upper level
Schools
- Fairview Elementary School
- Cousins Middle School
- Eastside High School
Utilities
- Central Heating and Cooling System
- 220 Volts
- Cable TV Available
Additional Features
- Energy-Efficient Appliances
- Patio
- Level Lot
Community Details
- $750 Initiation Fee
- Association fees include maintenance exterior, ground maintenance
- Neely Farm Subdivision
Listing and Financial Details
- Tax Lot 181
Map
Home Values in the Area
Average Home Value in this Area
Property History
| Date | Event | Price | List to Sale | Price per Sq Ft |
|---|---|---|---|---|
| 10/24/2025 10/24/25 | For Sale | $386,900 | -- | $159 / Sq Ft |
Source: Georgia MLS
MLS Number: 10631310
- 11085 Suria Dr
- 11075 Suria Dr
- 11071 Suria Dr
- 11067 Suria Dr
- 50 Camden Place
- 9207 Golfview Cir
- 10144 Henderson Dr
- 9300 Delk Rd
- 225 Riverbend Dr
- 7702 Fawn Cir
- 4291 Brookhaven Dr SE
- 5107 Hollybrook Rd SE
- 9166 Bent Pine Ct NE
- 6234 Collins St NE
- 10196 Waterford Rd NE
- 10235 Waterford Rd NE
- 95 Sagebrush Trail
- 6112 Clane Dr SE Unit 6112 Clane Dr
- 6104 Blair St NE
- 6152 Jackson Hwy SW
