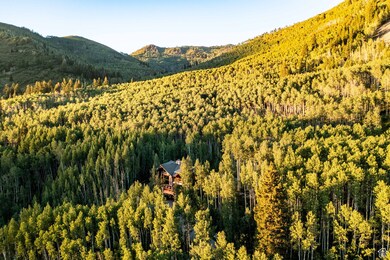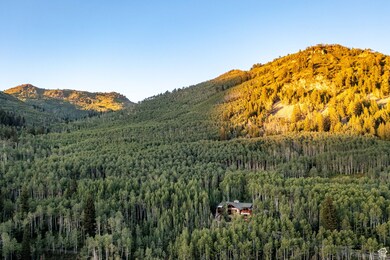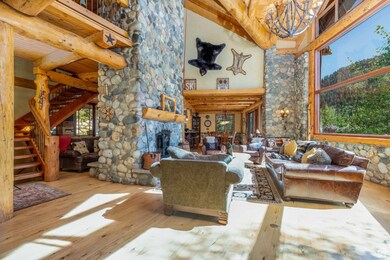
11137 E Big Cottonwood Canyon Rd Salt Lake City, UT 84121
Outlying Salt Lake County NeighborhoodEstimated payment $19,930/month
Highlights
- 1.72 Acre Lot
- Mature Trees
- Mountainous Lot
- Butler School Rated A
- Mountain View
- Private Lot
About This Home
THIS BREATHTAKING, CUSTOM BUILT LUXERY LOG MOUNTAIN HOME, SITUATED ON A PRIVATE DRIVE ON THE SOUTH FACING OF THE SILVERFORK NIEGHBOROOD. Just before and across from Silverfork Lodge, 5 minutes from Solitude Mountain Resort and 10 Minutes from Brighton Ski Resort. I can't say enough about this amazing home! Spruce Log, Hickory wood floors, and 360' degrees of views. Chef's kitchen, windows throughout, storage, work bench, flat private back yard on almost two acres! Perfect for entertaining inside and out with outside fireplace, firepit and Gas grill! Built-in walk-in closets. Year-round access and plowing. Possible nightly rental property.
Listing Agent
Tera Lewis
KW Park City Keller Williams Real Estate License #6035956 Listed on: 09/01/2024

Home Details
Home Type
- Single Family
Est. Annual Taxes
- $8,523
Year Built
- Built in 2007
Lot Details
- 1.72 Acre Lot
- Private Lot
- Secluded Lot
- Terraced Lot
- Mountainous Lot
- Mature Trees
- Wooded Lot
- Property is zoned Single-Family
Parking
- 2 Car Attached Garage
- 7 Open Parking Spaces
- 2 Carport Spaces
Home Design
- Cabin
- Insulated Concrete Forms
- Pitched Roof
- Log Siding
- Asphalt
Interior Spaces
- 4,487 Sq Ft Home
- 3-Story Property
- Vaulted Ceiling
- 2 Fireplaces
- Self Contained Fireplace Unit Or Insert
- Double Pane Windows
- Sliding Doors
- Entrance Foyer
- Den
- Mountain Views
Kitchen
- Free-Standing Range
- Granite Countertops
- Disposal
Flooring
- Wood
- Carpet
- Radiant Floor
- Tile
Bedrooms and Bathrooms
- 5 Bedrooms | 1 Main Level Bedroom
- Walk-In Closet
- 4 Full Bathrooms
- <<bathWSpaHydroMassageTubToken>>
Laundry
- Dryer
- Washer
Basement
- Basement Fills Entire Space Under The House
- Partial Basement
- Exterior Basement Entry
Outdoor Features
- Covered patio or porch
- Outbuilding
- Outdoor Gas Grill
- Play Equipment
Schools
- Butler Elementary And Middle School
- Brighton High School
Farming
- 1 Irrigated Acre
Utilities
- Cooling Available
- Heating System Uses Propane
- Heating System Uses Wood
- Natural Gas Connected
- Private Water Source
- Satellite Dish
Community Details
- No Home Owners Association
- Silverfork Subdivision
Listing and Financial Details
- Assessor Parcel Number 24-21-202-024
Map
Home Values in the Area
Average Home Value in this Area
Property History
| Date | Event | Price | Change | Sq Ft Price |
|---|---|---|---|---|
| 04/11/2025 04/11/25 | Price Changed | $3,470,000 | -3.5% | $773 / Sq Ft |
| 09/11/2024 09/11/24 | For Sale | $3,595,000 | -- | $801 / Sq Ft |
Similar Homes in Salt Lake City, UT
Source: UtahRealEstate.com
MLS Number: 2022484
- 11148 E Big Cottonwood Canyon Rd
- 11316 E Silver Fork Rd
- 10215 E Moose Loop Rd Unit 1
- 12080 E Big Cottonwood Rd Unit 214
- 9443 Wild Clematis Ln
- 9443 Wild Clematis Ln Unit 1
- 9320 E Bobcat Haven Ln
- 143 White Pine Canyon Rd
- 9290 E Bobcat Haven Ln
- 147 White Pine Canyon Rd
- 8330 S Brighton Loop Rd
- 8041 Old Prospect Ave
- 110 White Pine Canyon Rd
- 152 White Pine Canyon Rd
- 58 White Pine Canyon Rd
- 46 White Pine Canyon Rd
- 308 White Pine Canyon Rd
- 309 White Pine Canyon Rd
- 314 White Pine Canyon Rd
- 12090 E Big Cottonwood Canyon Rd Unit 210
- 3471 Ridgeline Dr
- 2670 Canyons Resort Dr Unit 212
- 2025 Canyons Resort Dr
- 1823 Ozzy Way
- 3965 Last Run Dr
- 1415 Lowell Ave Unit 153
- 1385 Lowell Ave Unit 221
- 15 Nakoma Ct
- 1651 Captain Molly Dr
- 1202 Lowell Ave
- 1150 Empire Ave Unit 42
- 1271 Lowell Ave Unit B103
- 917 Empire Ave
- 2651 Little Kate Rd
- 2350 Lucky John Dr
- 238 Norfolk Ave
- 236 Norfolk Ave
- 85 King Rd
- 249 Woodside Ave






