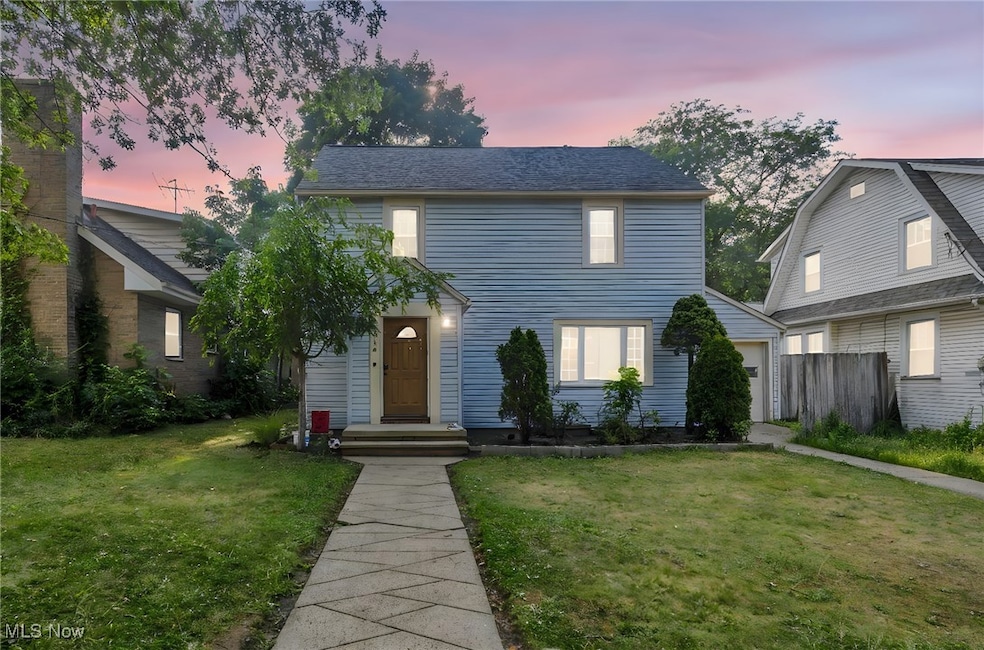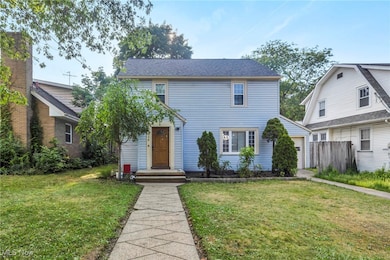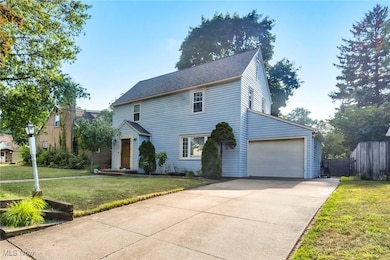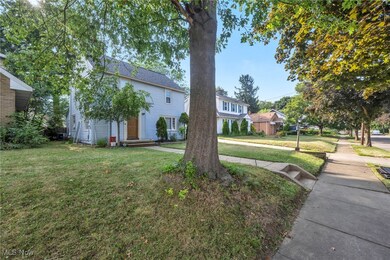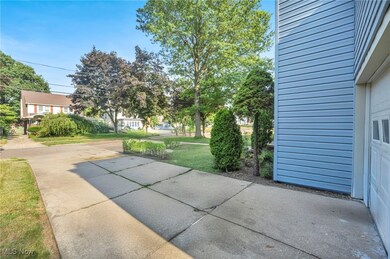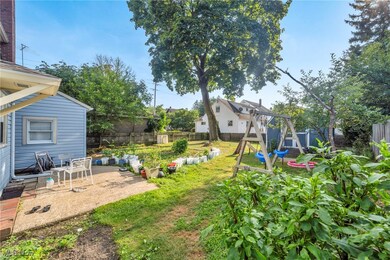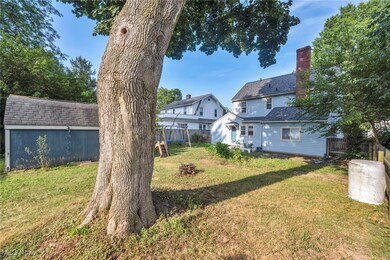
1114 Avon St Akron, OH 44310
North Hill NeighborhoodEstimated payment $1,169/month
Highlights
- Colonial Architecture
- No HOA
- Forced Air Heating and Cooling System
- 1 Fireplace
- Attached Garage
About This Home
Welcome to 1114 Avon St! This charming 4-bedroom, 1.5-bath home offers 1,432 square feet of comfortable living space on a spacious 6,400 sq ft lot. Featuring a bright and inviting layout, this home boasts a generously sized living room, a functional kitchen, and a dining area perfect for everyday living or entertaining. The bedrooms are well-proportioned, and the updated bathrooms add a modern touch. Enjoy outdoor living in the private backyard, ideal for gatherings, gardening, or relaxation. Conveniently located near shopping, dining, parks, and schools, this home blends comfort with convenience. Don’t miss this great opportunity in Akron!
Listing Agent
Real of Ohio Brokerage Email: samtalbotrealtor@gmail.com, 330-614-2556 License #2022004635 Listed on: 07/17/2025

Co-Listing Agent
Real of Ohio Brokerage Email: samtalbotrealtor@gmail.com, 330-614-2556 License #2024002769
Home Details
Home Type
- Single Family
Est. Annual Taxes
- $1,393
Year Built
- Built in 1938
Lot Details
- 6,399 Sq Ft Lot
Home Design
- Colonial Architecture
- Asphalt Roof
- Vinyl Siding
Interior Spaces
- 1,432 Sq Ft Home
- 2-Story Property
- 1 Fireplace
- Basement Fills Entire Space Under The House
Kitchen
- Built-In Oven
- Range
- Dishwasher
- Disposal
Bedrooms and Bathrooms
- 4 Bedrooms | 1 Main Level Bedroom
- 1.5 Bathrooms
Parking
- Attached Garage
- Garage Door Opener
Utilities
- Forced Air Heating and Cooling System
- Heating System Uses Gas
Community Details
- No Home Owners Association
- Carpenter Subdivision
Listing and Financial Details
- Assessor Parcel Number 6846041
Map
Home Values in the Area
Average Home Value in this Area
Tax History
| Year | Tax Paid | Tax Assessment Tax Assessment Total Assessment is a certain percentage of the fair market value that is determined by local assessors to be the total taxable value of land and additions on the property. | Land | Improvement |
|---|---|---|---|---|
| 2025 | $2,353 | $43,218 | $9,541 | $33,677 |
| 2024 | $2,353 | $43,218 | $9,541 | $33,677 |
| 2023 | $2,353 | $43,218 | $9,541 | $33,677 |
| 2022 | $1,922 | $27,353 | $6,038 | $21,315 |
| 2021 | $1,924 | $27,353 | $6,038 | $21,315 |
| 2020 | $1,849 | $27,360 | $6,040 | $21,320 |
| 2019 | $1,666 | $22,260 | $5,340 | $16,920 |
| 2018 | $1,644 | $22,260 | $5,340 | $16,920 |
| 2017 | $1,964 | $22,260 | $5,340 | $16,920 |
| 2016 | $1,966 | $26,430 | $6,230 | $20,200 |
| 2015 | $1,964 | $26,430 | $6,230 | $20,200 |
| 2014 | $1,948 | $26,430 | $6,230 | $20,200 |
| 2013 | $2,002 | $27,790 | $6,230 | $21,560 |
Property History
| Date | Event | Price | Change | Sq Ft Price |
|---|---|---|---|---|
| 07/17/2025 07/17/25 | For Sale | $190,000 | -- | $133 / Sq Ft |
Purchase History
| Date | Type | Sale Price | Title Company |
|---|---|---|---|
| Warranty Deed | $85,000 | None Available | |
| Warranty Deed | $95,500 | Landamerica | |
| Certificate Of Transfer | -- | None Available |
Mortgage History
| Date | Status | Loan Amount | Loan Type |
|---|---|---|---|
| Open | $82,500 | New Conventional | |
| Closed | $83,460 | FHA | |
| Previous Owner | $72,000 | Purchase Money Mortgage | |
| Previous Owner | $47,400 | Unknown |
Similar Homes in Akron, OH
Source: MLS Now
MLS Number: 5140140
APN: 68-46041
- 1033 Chalker St
- 1053 N Main St
- 1043 Oakland Ave
- 1103 Dayton St
- 966 Berwin St
- 1072 Pitkin Ave
- 1062 Pitkin Ave
- 967 & 969 Oakland Ave
- 1091 Pitkin Ave
- 927 Avon St
- 1030 Pitkin Ave
- 91 E Dalton St
- 904 Chalker St
- 1035 Sawyer Ave
- 1266 Pitkin Ave
- 1105 Collinwood Ave
- 908 Dayton St
- 918 Pitkin Ave
- 978 Collinwood Ave
- 1046 Big Falls Ave
- 1358 N Howard St
- 1138 Collinwood Ave
- 105 Edward Ave
- 588 Schiller Ave Unit 2
- 583 Schiller Ave Unit 583
- 649 Patterson Ave
- 559 Dayton St
- 1736 17th St
- 1340 Hillcrest Dr
- 256 E York St
- 289 Julien Ct
- 351 E Glenwood Ave Unit UP Unit
- 1332 Broad Blvd Unit 2
- 934 Nevin St
- 720-760 Pine Knolls Dr
- 65 Nickel St
- 46 West St
- 21 Furnace St Unit 801
- 21 Furnace St Unit 603
- 2020 Front St
