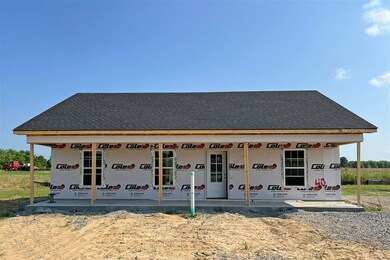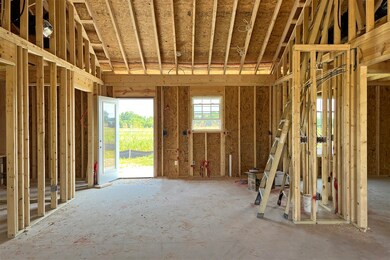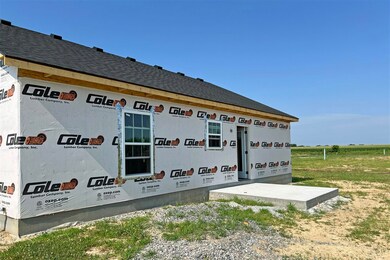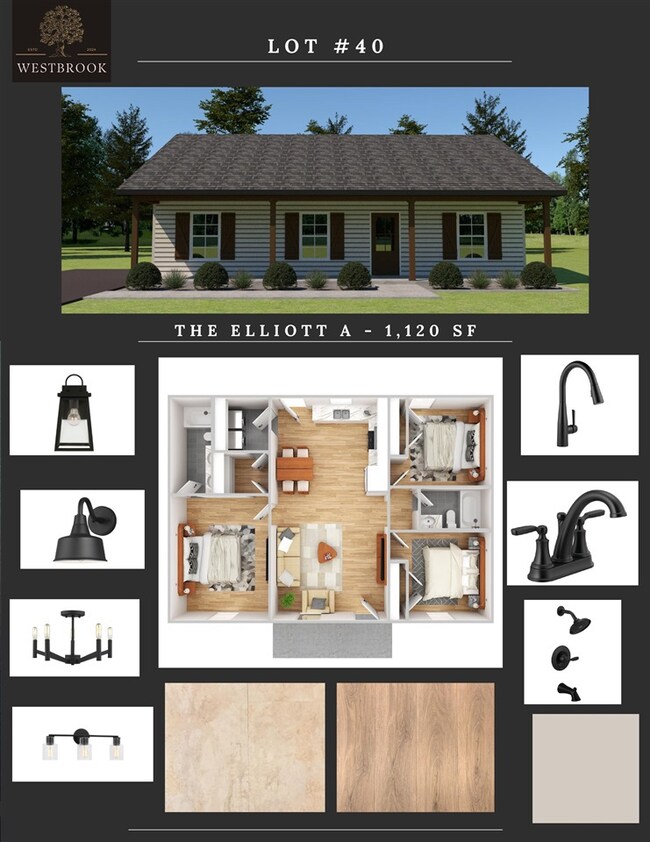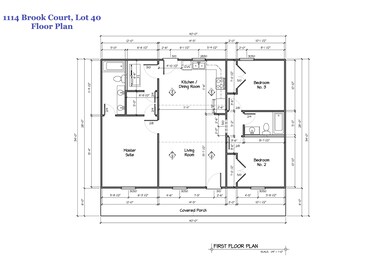
1114 Brooks Ave Franklin, KY 42134
Estimated payment $1,588/month
Highlights
- New Construction
- Main Floor Primary Bedroom
- Granite Countertops
- Vaulted Ceiling
- Secondary bathroom tub or shower combo
- Cottage
About This Home
Welcome to 1114 Brook Ct. in Franklin’s upcoming Westbrook Subdivision! This charming new-construction home features 3 bedrooms and 2 full baths on a split bedroom floorplan, with granite countertops and other modern finishes throughout. The open design of the living area and eat-in kitchen is ideal for both everyday living and entertaining. A covered front porch keeps off the rain when you come home and provides space for enjoying mornings or evenings outdoors. Located less than an hour north of Nashville, close to Franklin, Kentucky’s schools, shopping, dining, and more, this home is a prime opportunity! Call today to learn more.
Home Details
Home Type
- Single Family
Year Built
- Built in 2025 | New Construction
Lot Details
- 9,583 Sq Ft Lot
- Landscaped
- Level Lot
- Garden
Parking
- Driveway Level
Home Design
- Cottage
- Slab Foundation
- Dimensional Roof
- Shingle Roof
- Vinyl Construction Material
Interior Spaces
- 1,120 Sq Ft Home
- Vaulted Ceiling
- Ceiling Fan
- Thermal Windows
- Vinyl Clad Windows
- Tilt-In Windows
- Insulated Doors
- Combination Kitchen and Dining Room
- Fire and Smoke Detector
- Laundry Room
Kitchen
- Eat-In Kitchen
- Oven or Range
- Electric Range
- <<microwave>>
- Dishwasher
- Granite Countertops
Flooring
- Tile
- Vinyl
Bedrooms and Bathrooms
- 3 Bedrooms
- Primary Bedroom on Main
- Split Bedroom Floorplan
- Walk-In Closet
- Bathroom on Main Level
- 2 Full Bathrooms
- Granite Bathroom Countertops
- Double Vanity
- Secondary bathroom tub or shower combo
Accessible Home Design
- Entry thresholds less than 1/2 inches
Outdoor Features
- Covered patio or porch
- Exterior Lighting
Schools
- Franklin Simpson Elementary And Middle School
- Franklin Simpson High School
Utilities
- Central Air
- Heat Pump System
- Underground Utilities
- Electric Water Heater
Community Details
- Association Recreation Fee YN
- Association fees include maintenance fee, other-see remarks
- Westbrook Subdivision
Listing and Financial Details
- Assessor Parcel Number 012-00-06-012.02
Map
Home Values in the Area
Average Home Value in this Area
Property History
| Date | Event | Price | Change | Sq Ft Price |
|---|---|---|---|---|
| 07/01/2025 07/01/25 | For Sale | $242,900 | -- | $217 / Sq Ft |
Similar Homes in Franklin, KY
Source: Real Estate Information Services (REALTOR® Association of Southern Kentucky)
MLS Number: RA20253767
- 1110 Brooks Ave
- 1106 Brooks Ave
- 1104 Brooks Ave
- 1111 Brooks Ave
- 1109 Brooks Ave
- 1107 Brooks Ave
- 1105 Brooks Ave
- 1103 Brooks Ave
- 1101 Brooks Ave
- 1316 Autumn Oaks Dr
- 513 Clearview St
- 504 Fairbrook St
- 724 Briggs Ave
- 1201 Miller Pond Rd
- 319 Montague St
- 506 Millwood Dr
- 446 W Cedar St
- 1208 Miller Pond Rd
- 507 Millwood Dr
- 614 Cypress Dr
- 813 W Madison St
- 1223 Autumn Oaks Dr
- 1208 Autumn Oaks Dr Unit A
- 1253 Derek Dr
- 603 Jefferson St
- 629 Jackson St
- 1120 Bluegrass Rd Unit G1
- 102 E Cedar St Unit .101
- 300 Peach St Unit 300 Peach C
- 1112 Andover Dr
- 500 Colonial Dr
- 200 Dove Ln
- 715 Alexander Way
- 204 Rutherford Ave
- 203 Sean Dr
- 604 Victoria Way
- 602 Victoria Way
- 606 Victoria Way
- 608 Victoria Way
- 613 Victoria Way

