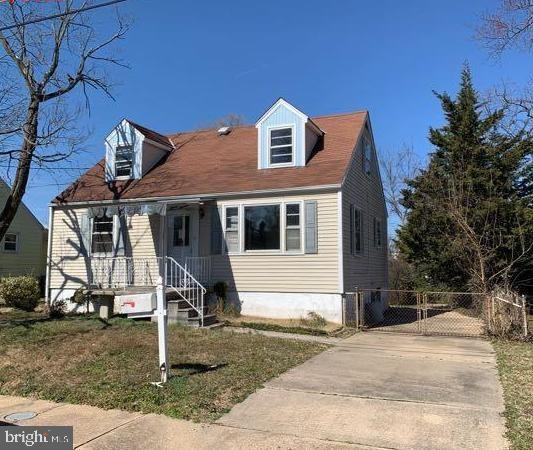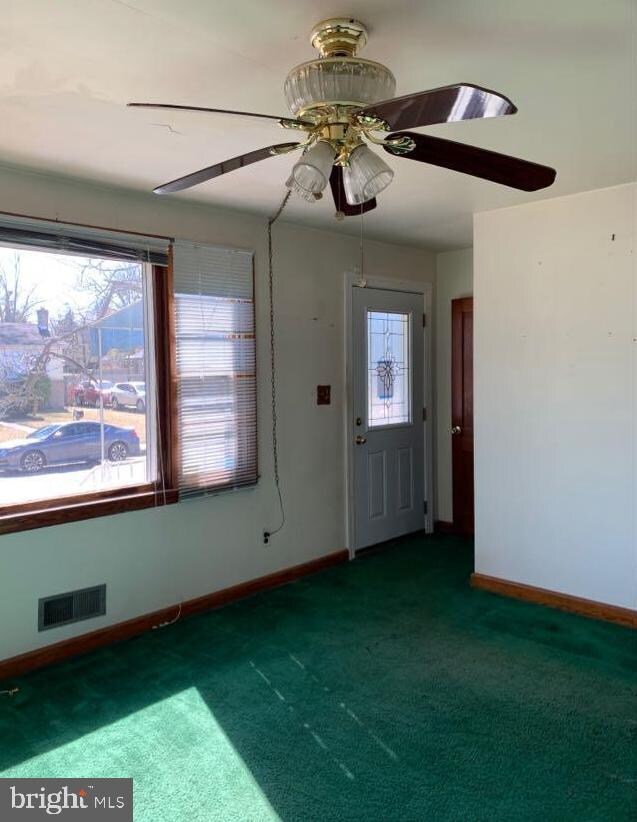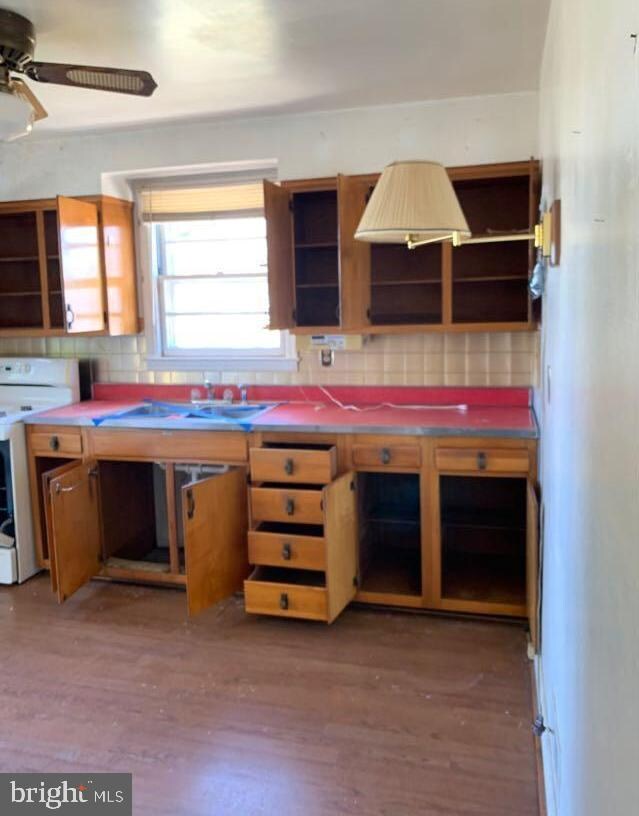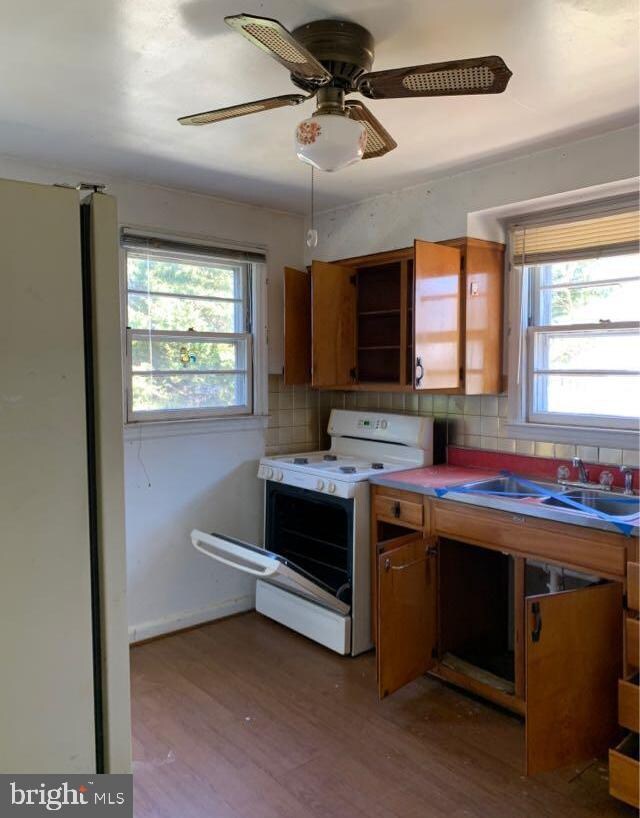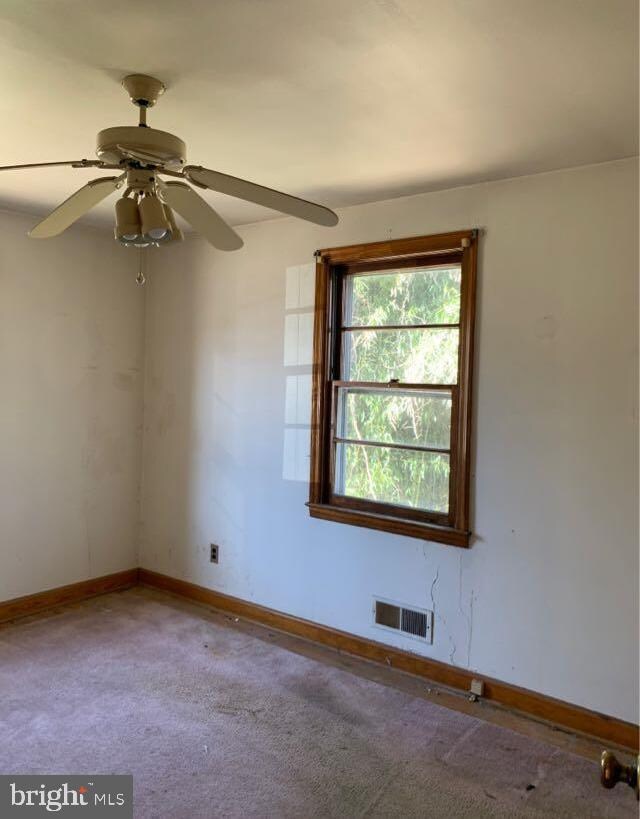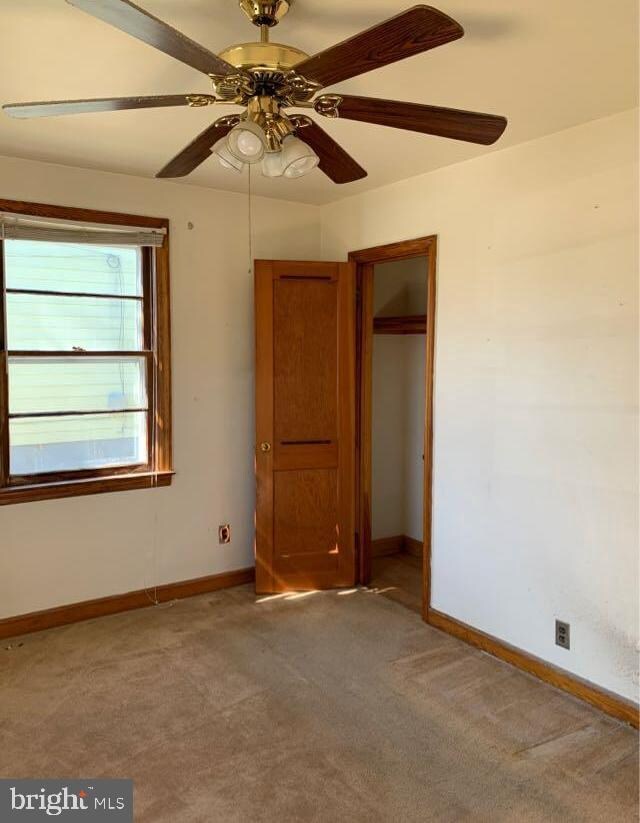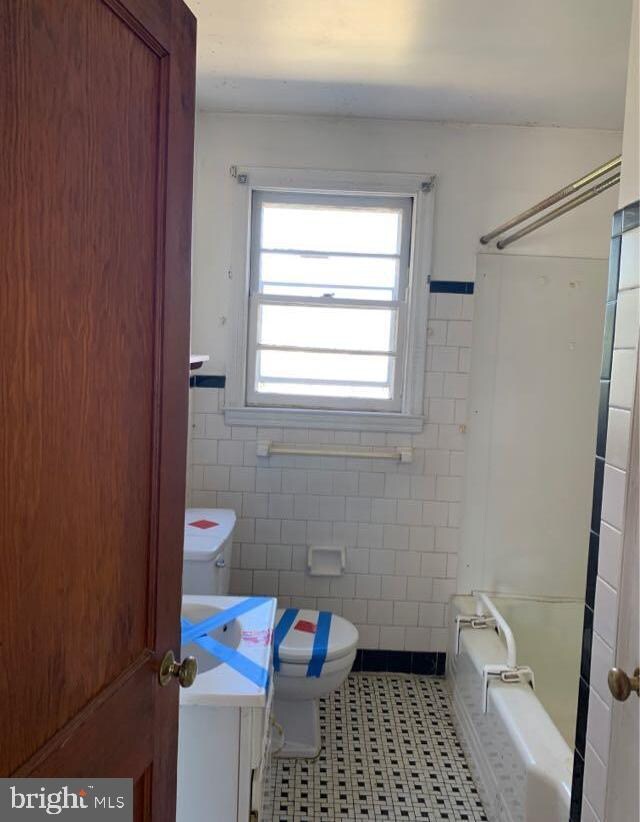
1114 Daniels Ave Gwynn Oak, MD 21207
Highlights
- Cape Cod Architecture
- No HOA
- Forced Air Heating and Cooling System
About This Home
As of January 2022***MULTIPLE OFFERS RECEIVED*** ALL INTERESTED PARTIES ARE REQUESTED TO SUBMIT THEIR HIGHEST AND BEST OFFERS BY 11 AM ON TUESDAY, MARCH 30, 2021 FOR CONSIDERATION. 4 Bedroom 1.5 Bath Cape Cod style Home with Eat in Kitchen, Rear Patio, Spacious Back Yard, and off street parking.
Home Details
Home Type
- Single Family
Est. Annual Taxes
- $2,256
Year Built
- Built in 1954
Lot Details
- 6,000 Sq Ft Lot
Parking
- Driveway
Home Design
- Cape Cod Architecture
- Frame Construction
Interior Spaces
- 1,152 Sq Ft Home
- Property has 3 Levels
- Basement
Bedrooms and Bathrooms
Utilities
- Forced Air Heating and Cooling System
- Heating System Uses Oil
- Natural Gas Water Heater
Community Details
- No Home Owners Association
- Catonsville Manor Subdivision
Listing and Financial Details
- Tax Lot 26
- Assessor Parcel Number 04010108800880
Ownership History
Purchase Details
Home Financials for this Owner
Home Financials are based on the most recent Mortgage that was taken out on this home.Purchase Details
Purchase Details
Purchase Details
Purchase Details
Home Financials for this Owner
Home Financials are based on the most recent Mortgage that was taken out on this home.Similar Homes in the area
Home Values in the Area
Average Home Value in this Area
Purchase History
| Date | Type | Sale Price | Title Company |
|---|---|---|---|
| Assignment Deed | $200,000 | Crown Title Corp | |
| Trustee Deed | $175,000 | None Available | |
| Deed | $93,500 | -- | |
| Deed | -- | -- | |
| Deed | $105,000 | -- |
Mortgage History
| Date | Status | Loan Amount | Loan Type |
|---|---|---|---|
| Previous Owner | $273,000 | Future Advance Clause Open End Mortgage | |
| Previous Owner | $354,000 | Reverse Mortgage Home Equity Conversion Mortgage | |
| Previous Owner | $94,500 | No Value Available |
Property History
| Date | Event | Price | Change | Sq Ft Price |
|---|---|---|---|---|
| 01/25/2022 01/25/22 | Sold | $350,000 | -2.8% | $173 / Sq Ft |
| 01/20/2022 01/20/22 | Pending | -- | -- | -- |
| 01/08/2022 01/08/22 | For Sale | $359,900 | +80.0% | $178 / Sq Ft |
| 06/30/2021 06/30/21 | Sold | $200,000 | +25.8% | $174 / Sq Ft |
| 04/01/2021 04/01/21 | Pending | -- | -- | -- |
| 03/24/2021 03/24/21 | For Sale | $159,000 | -- | $138 / Sq Ft |
Tax History Compared to Growth
Tax History
| Year | Tax Paid | Tax Assessment Tax Assessment Total Assessment is a certain percentage of the fair market value that is determined by local assessors to be the total taxable value of land and additions on the property. | Land | Improvement |
|---|---|---|---|---|
| 2025 | $3,238 | $244,167 | -- | -- |
| 2024 | $3,238 | $188,900 | $70,000 | $118,900 |
| 2023 | $1,456 | $177,733 | $0 | $0 |
| 2022 | $2,445 | $166,567 | $0 | $0 |
| 2021 | $4,670 | $155,400 | $70,000 | $85,400 |
| 2020 | $1,855 | $153,033 | $0 | $0 |
| 2019 | $1,826 | $150,667 | $0 | $0 |
| 2018 | $2,369 | $148,300 | $68,000 | $80,300 |
| 2017 | $2,225 | $140,700 | $0 | $0 |
| 2016 | -- | $133,100 | $0 | $0 |
| 2015 | $1,887 | $125,500 | $0 | $0 |
| 2014 | $1,887 | $125,500 | $0 | $0 |
Agents Affiliated with this Home
-
Robert Kaetzel

Seller's Agent in 2022
Robert Kaetzel
Real Estate Professionals, Inc.
(410) 916-8200
5 in this area
350 Total Sales
-
Eggy Kamt
E
Buyer's Agent in 2022
Eggy Kamt
NextHome Forward
(443) 449-0248
6 in this area
44 Total Sales
-
Amy Occorso

Seller's Agent in 2021
Amy Occorso
Real Estate Professionals, Inc.
(443) 478-1055
3 in this area
152 Total Sales
Map
Source: Bright MLS
MLS Number: MDBC523390
APN: 01-0108800880
- 1102 Mcadoo Ave
- 1112 Gregory Ave
- 1050 Craftswood Rd
- 5928 Charnwood Rd
- 1409 Barrett Rd
- 1109 Marksworth Rd
- 1411 N Forest Park Ave
- 0 Dorchester Ave
- 5501 W Forest Park Ave
- 1323 Dorchester Ave
- 5902 Harford Ave
- 1020 Collwood Rd
- 920 Vanderwood Rd
- 5915 Cecil Ave
- 914 Vanderwood Rd
- 5461 Bristol Green Way
- 1525 Clairidge Rd
- 910 Prestwood Rd
- 1527 Ingleside Ave
- 5901 Sunset Ave
