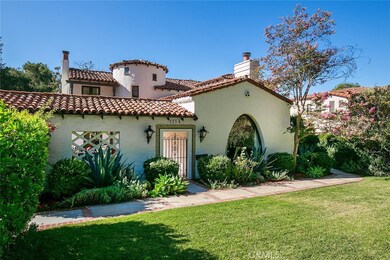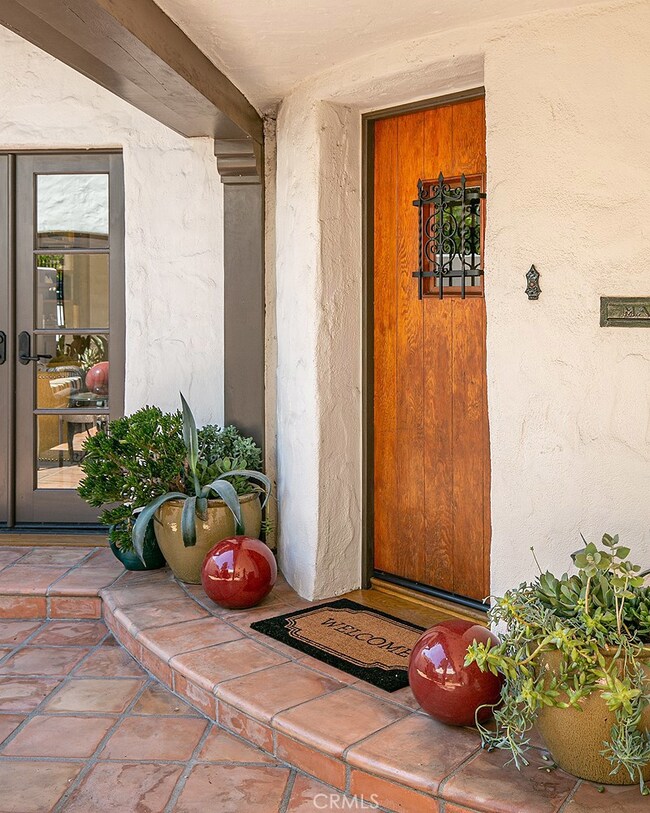
1114 E Mountain St Glendale, CA 91207
Rossmoyne NeighborhoodHighlights
- Private Pool
- No HOA
- Balcony
- Main Floor Bedroom
- Beamed Ceilings
- 1-minute walk to Nibley Park
About This Home
As of September 2023Stunning Spanish colonial revival built in 1927 in the Rossmoyne's historic district. Featuring 2935 sq ft of living space, plus approximately 300 sq ft of detached office/pool house.. Open floor plan, gleaming white oak floors in living and dining rooms. Large step down living room with vaulted ceiling & beautiful fireplace. French doors and windows through out the house bringing natural light and beautiful garden views. Gorgeous formal dining with french doors for all your family and holiday entertaining. Chef's kitchen with Calcutta marble counters, viking appliance, farm house sink overlooking the beautiful backyard, Cozy family room with custom built in shelves and inviting fireplace with colorful Spanish tiles. Off the kitchen, is a spacious laundry room, full bathroom and a 4th bedroom with its own entrance.
upstairs boasts white oak floors throughout, large master with a balcony and 2 walk in closets. Master bath with radiant heat floors and steam shower. Hallway with built in cabinets. Two more bedrooms sharing a full bathroom with french soaking tub and a standing shower.
Elegant backyard with Saltwater pool and spa, BBQ island, fruit trees and vegetable garden, Detached 3 car garage with 2 converted to home office. long gated driveway. The quaint Nibley park is across the street with tennis/basketball courts. Smart home by Control 4 and Vivant Security and much more. Stylish Spanish home offers all the amenities for work, play, entertaining, and comfort.
Last Agent to Sell the Property
Partners Plus Realty Inc. License #01889199 Listed on: 08/11/2020
Home Details
Home Type
- Single Family
Est. Annual Taxes
- $31,905
Year Built
- Built in 1927
Lot Details
- 10,169 Sq Ft Lot
- Sprinkler System
- Property is zoned GLR1YY
Parking
- 1 Car Garage
Interior Spaces
- 2,935 Sq Ft Home
- 2-Story Property
- Beamed Ceilings
- Formal Entry
- Family Room with Fireplace
- Living Room with Fireplace
- Six Burner Stove
- Laundry Room
- Basement
Bedrooms and Bathrooms
- 4 Bedrooms | 1 Main Level Bedroom
- Walk-In Closet
- Jack-and-Jill Bathroom
- 3 Full Bathrooms
Outdoor Features
- Private Pool
- Balcony
Additional Features
- Urban Location
- Zoned Heating and Cooling
Community Details
- No Home Owners Association
Listing and Financial Details
- Legal Lot and Block 17 / 18
- Tax Tract Number 3011
- Assessor Parcel Number 5646011005
Ownership History
Purchase Details
Home Financials for this Owner
Home Financials are based on the most recent Mortgage that was taken out on this home.Purchase Details
Purchase Details
Home Financials for this Owner
Home Financials are based on the most recent Mortgage that was taken out on this home.Purchase Details
Home Financials for this Owner
Home Financials are based on the most recent Mortgage that was taken out on this home.Purchase Details
Home Financials for this Owner
Home Financials are based on the most recent Mortgage that was taken out on this home.Similar Homes in the area
Home Values in the Area
Average Home Value in this Area
Purchase History
| Date | Type | Sale Price | Title Company |
|---|---|---|---|
| Grant Deed | $2,200,000 | Pacific Coast Title Company | |
| Divorce Dissolution Of Marriage Transfer | -- | Pacific Coast Title Company | |
| Interfamily Deed Transfer | -- | Equity Title Los Angeles | |
| Grant Deed | $1,680,000 | Fidelity Sherman Oaks | |
| Grant Deed | $900,000 | Old Republic Title Company |
Mortgage History
| Date | Status | Loan Amount | Loan Type |
|---|---|---|---|
| Open | $504,500 | New Conventional | |
| Previous Owner | $900,000 | New Conventional | |
| Previous Owner | $1,330,000 | New Conventional | |
| Previous Owner | $1,344,000 | Adjustable Rate Mortgage/ARM | |
| Previous Owner | $68,080 | Credit Line Revolving | |
| Previous Owner | $625,500 | Adjustable Rate Mortgage/ARM | |
| Previous Owner | $200,000 | Credit Line Revolving | |
| Previous Owner | $556,000 | Unknown | |
| Previous Owner | $94,000 | Credit Line Revolving | |
| Previous Owner | $79,500 | Stand Alone Second | |
| Previous Owner | $480,000 | Unknown |
Property History
| Date | Event | Price | Change | Sq Ft Price |
|---|---|---|---|---|
| 09/12/2023 09/12/23 | Sold | $2,902,825 | +11.9% | $900 / Sq Ft |
| 08/16/2023 08/16/23 | Pending | -- | -- | -- |
| 08/09/2023 08/09/23 | For Sale | $2,595,000 | +18.0% | $805 / Sq Ft |
| 09/14/2020 09/14/20 | Sold | $2,200,000 | +10.0% | $750 / Sq Ft |
| 08/29/2020 08/29/20 | Pending | -- | -- | -- |
| 08/11/2020 08/11/20 | For Sale | $2,000,000 | +19.0% | $681 / Sq Ft |
| 08/14/2015 08/14/15 | Sold | $1,680,000 | +1.8% | $572 / Sq Ft |
| 06/29/2015 06/29/15 | For Sale | $1,650,000 | -- | $562 / Sq Ft |
Tax History Compared to Growth
Tax History
| Year | Tax Paid | Tax Assessment Tax Assessment Total Assessment is a certain percentage of the fair market value that is determined by local assessors to be the total taxable value of land and additions on the property. | Land | Improvement |
|---|---|---|---|---|
| 2024 | $31,905 | $2,902,826 | $2,491,726 | $411,100 |
| 2023 | $25,070 | $2,288,880 | $1,560,600 | $728,280 |
| 2022 | $24,635 | $2,244,000 | $1,530,000 | $714,000 |
| 2021 | $24,219 | $2,200,000 | $1,500,000 | $700,000 |
| 2020 | $20,058 | $1,818,485 | $1,277,269 | $541,216 |
| 2019 | $19,567 | $1,782,829 | $1,252,225 | $530,604 |
| 2018 | $19,236 | $1,747,872 | $1,227,672 | $520,200 |
| 2016 | $18,371 | $1,680,000 | $1,180,000 | $500,000 |
| 2015 | $10,205 | $917,981 | $653,297 | $264,684 |
| 2014 | $9,981 | $900,000 | $640,500 | $259,500 |
Agents Affiliated with this Home
-
Vanessa Yan

Seller's Agent in 2023
Vanessa Yan
Soulful Abode Los Angeles
(310) 259-4381
6 in this area
165 Total Sales
-
J
Buyer's Agent in 2023
James Talbot
Compass
-
Pierre Khabbaz

Seller's Agent in 2020
Pierre Khabbaz
Partners Plus Realty Inc.
(323) 855-5001
1 in this area
29 Total Sales
-
David Robles

Seller's Agent in 2015
David Robles
Real Broker
(213) 712-4343
22 in this area
159 Total Sales
-
C
Buyer's Agent in 2015
Caroline Khabbaz
Map
Source: California Regional Multiple Listing Service (CRMLS)
MLS Number: AR20161064
APN: 5646-011-005
- 1040 Hillcroft Rd
- 989 Coronado Dr
- 1234 N Everett St
- 1017 Cordova Ave
- 1161 N Everett St
- 1001 Monterey Rd
- 1165 N Howard St
- 1460 E Glenoaks Blvd
- 611 E Mountain St
- 1815 Las Flores Dr
- 630 Naranja Dr
- 516 E Stocker St
- 641 Canyon Dr
- 1142 Campbell St Unit 108
- 444 Piedmont Ave Unit 220
- 320 E Stocker St Unit 317
- 516 Sinclair Ave
- 315 E Randolph St
- 420 Canyon Dr
- 645 Glenmore Blvd





