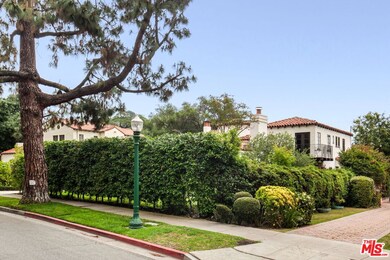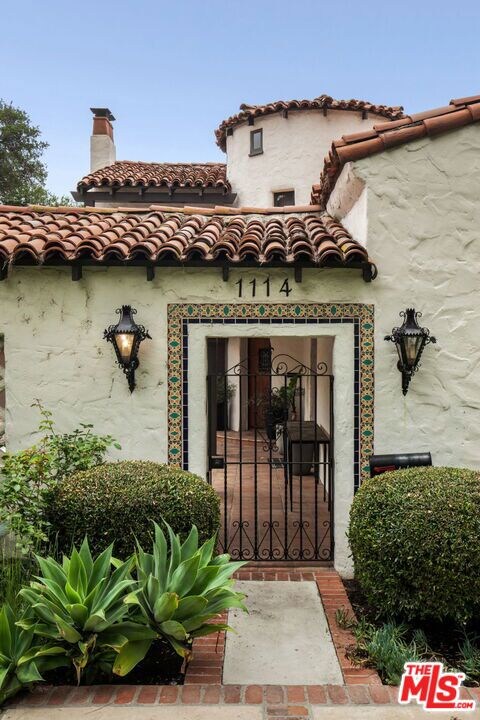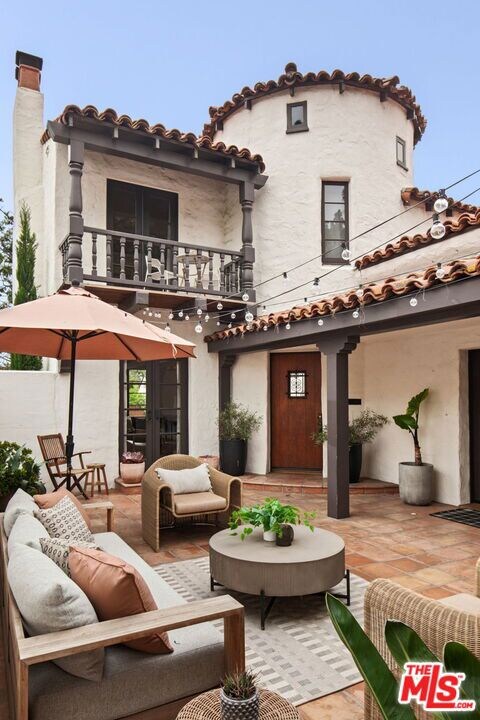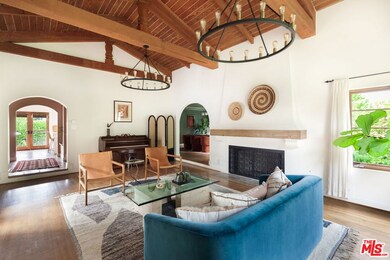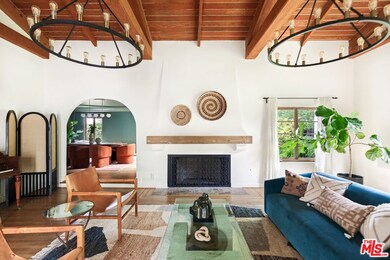
1114 E Mountain St Glendale, CA 91207
Rossmoyne NeighborhoodHighlights
- Detached Guest House
- View of Hills
- Wood Flooring
- Pool House
- Fireplace in Primary Bedroom
- 1-minute walk to Nibley Park
About This Home
As of September 2023Nestled in Glendale's endlessly stunning Rossmoyne Historic District is this gloriously illuminated 1927 Spanish sanctuary with a heated saltwater pool that exquisitely blends vintage character and modern design. Located within the highly coveted Glendale school district with its dual-language immersion magnet schools, this enchanting Grand Dame is surrounded by striking vintage beauties and sits just across from lovely Nibley Park. Tucked behind mature privacy hedges on a wide and deep lot, visitors are welcomed by an inviting Spanish cotto tile courtyard and verdant front yard. Beyond the dramatic entrance rotunda is the breathtaking step down living room featuring white oak wood floors, a soaring beamed and vaulted ceiling, gorgeous picture window and a floor to ceiling fireplace--1 of 3 in the home. With 4 bedrooms and 3 baths, the home has an open and airy floor plan flooded with natural light. The multiple French doors throughout provide incredible indoor-outdoor living as all interior spaces have direct access to the outdoor living spaces. The formal dining room is a feast for the senses with an intricate cove ceiling, wood casement windows and room to comfortably host large gatherings. The custom chef-grade kitchen has gleaming marble countertops, a 12' island, Viking appliances, a finished basement and a warm family room with a fireplace adorned by hand painted tiles and views to the gorgeous retreat in the back. Off the living room is the enormous pantry and laundry room, an updated full bath and the 4th bedroom with a dedicated entrance perfect for a home office or guests. The second floor has two large bedrooms connected to a sumptuous Jack-and-Jill full bath with a French soaking tub and standalone shower. Down the hall is the serene primary bedroom with two walk-in closets, a fireplace, beautiful ceiling moldings and a balcony that overlooks the courtyard and has hillside views. The spa-like primary bath features a steam shower and dual sinks. Spanning a generous portion of the 10,169 sq. ft. lot, the backyard is a verdant oasis--a respite from the city that beckons visitors to linger in the heated saltwater pool and spa, enjoy al fresco meals on the deck with built-in seating, go for a swim and then a rinse in the outdoor shower and finally, relax the day away in the outdoor living room under a canopy of trees and stars by night. Adjacent to the pool is the charming 300 sq. ft. pool house/guest house with a large living space and custom built-ins. Located in the most desirable part of Rossmoyne, this preeminent beauty on an idyllic, tree lined street will ensure you'll never set eyes on another again.
Last Agent to Sell the Property
Soulful Abode Los Angeles License #01418060 Listed on: 08/09/2023
Last Buyer's Agent
James Talbot
Compass License #02056223
Home Details
Home Type
- Single Family
Est. Annual Taxes
- $31,905
Year Built
- Built in 1927
Lot Details
- 10,169 Sq Ft Lot
- Lot Dimensions are 83x125
- Property is zoned GLR1YY
Property Views
- Hills
- Park or Greenbelt
- Pool
- Courtyard
Home Design
- Spanish Architecture
Interior Spaces
- 3,225 Sq Ft Home
- 2-Story Property
- Built-In Features
- Formal Entry
- Family Room with Fireplace
- Living Room with Fireplace
- Dining Area
- Home Office
- Basement
Kitchen
- Breakfast Bar
- Walk-In Pantry
- Oven or Range
- Dishwasher
- Disposal
Flooring
- Wood
- Tile
Bedrooms and Bathrooms
- 4 Bedrooms
- Fireplace in Primary Bedroom
- Walk-In Closet
- 3 Full Bathrooms
Laundry
- Laundry Room
- Dryer
- Washer
Parking
- 3 Car Attached Garage
- Driveway
Pool
- Pool House
- Heated In Ground Pool
- In Ground Spa
- Saltwater Pool
Outdoor Features
- Open Patio
- Outdoor Grill
Additional Features
- Detached Guest House
- Central Heating and Cooling System
Community Details
- No Home Owners Association
Listing and Financial Details
- Assessor Parcel Number 5646-011-005
Ownership History
Purchase Details
Home Financials for this Owner
Home Financials are based on the most recent Mortgage that was taken out on this home.Purchase Details
Purchase Details
Home Financials for this Owner
Home Financials are based on the most recent Mortgage that was taken out on this home.Purchase Details
Home Financials for this Owner
Home Financials are based on the most recent Mortgage that was taken out on this home.Purchase Details
Home Financials for this Owner
Home Financials are based on the most recent Mortgage that was taken out on this home.Similar Homes in Glendale, CA
Home Values in the Area
Average Home Value in this Area
Purchase History
| Date | Type | Sale Price | Title Company |
|---|---|---|---|
| Grant Deed | $2,200,000 | Pacific Coast Title Company | |
| Divorce Dissolution Of Marriage Transfer | -- | Pacific Coast Title Company | |
| Interfamily Deed Transfer | -- | Equity Title Los Angeles | |
| Grant Deed | $1,680,000 | Fidelity Sherman Oaks | |
| Grant Deed | $900,000 | Old Republic Title Company |
Mortgage History
| Date | Status | Loan Amount | Loan Type |
|---|---|---|---|
| Open | $504,500 | New Conventional | |
| Previous Owner | $900,000 | New Conventional | |
| Previous Owner | $1,330,000 | New Conventional | |
| Previous Owner | $1,344,000 | Adjustable Rate Mortgage/ARM | |
| Previous Owner | $68,080 | Credit Line Revolving | |
| Previous Owner | $625,500 | Adjustable Rate Mortgage/ARM | |
| Previous Owner | $200,000 | Credit Line Revolving | |
| Previous Owner | $556,000 | Unknown | |
| Previous Owner | $94,000 | Credit Line Revolving | |
| Previous Owner | $79,500 | Stand Alone Second | |
| Previous Owner | $480,000 | Unknown |
Property History
| Date | Event | Price | Change | Sq Ft Price |
|---|---|---|---|---|
| 09/12/2023 09/12/23 | Sold | $2,902,825 | +11.9% | $900 / Sq Ft |
| 08/16/2023 08/16/23 | Pending | -- | -- | -- |
| 08/09/2023 08/09/23 | For Sale | $2,595,000 | +18.0% | $805 / Sq Ft |
| 09/14/2020 09/14/20 | Sold | $2,200,000 | +10.0% | $750 / Sq Ft |
| 08/29/2020 08/29/20 | Pending | -- | -- | -- |
| 08/11/2020 08/11/20 | For Sale | $2,000,000 | +19.0% | $681 / Sq Ft |
| 08/14/2015 08/14/15 | Sold | $1,680,000 | +1.8% | $572 / Sq Ft |
| 06/29/2015 06/29/15 | For Sale | $1,650,000 | -- | $562 / Sq Ft |
Tax History Compared to Growth
Tax History
| Year | Tax Paid | Tax Assessment Tax Assessment Total Assessment is a certain percentage of the fair market value that is determined by local assessors to be the total taxable value of land and additions on the property. | Land | Improvement |
|---|---|---|---|---|
| 2024 | $31,905 | $2,902,826 | $2,491,726 | $411,100 |
| 2023 | $25,070 | $2,288,880 | $1,560,600 | $728,280 |
| 2022 | $24,635 | $2,244,000 | $1,530,000 | $714,000 |
| 2021 | $24,219 | $2,200,000 | $1,500,000 | $700,000 |
| 2020 | $20,058 | $1,818,485 | $1,277,269 | $541,216 |
| 2019 | $19,567 | $1,782,829 | $1,252,225 | $530,604 |
| 2018 | $19,236 | $1,747,872 | $1,227,672 | $520,200 |
| 2016 | $18,371 | $1,680,000 | $1,180,000 | $500,000 |
| 2015 | $10,205 | $917,981 | $653,297 | $264,684 |
| 2014 | $9,981 | $900,000 | $640,500 | $259,500 |
Agents Affiliated with this Home
-
Vanessa Yan

Seller's Agent in 2023
Vanessa Yan
Soulful Abode Los Angeles
(310) 259-4381
6 in this area
165 Total Sales
-
J
Buyer's Agent in 2023
James Talbot
Compass
-
Pierre Khabbaz

Seller's Agent in 2020
Pierre Khabbaz
Partners Plus Realty Inc.
(323) 855-5001
1 in this area
29 Total Sales
-
David Robles

Seller's Agent in 2015
David Robles
Real Broker
(213) 712-4343
22 in this area
159 Total Sales
-
C
Buyer's Agent in 2015
Caroline Khabbaz
Map
Source: The MLS
MLS Number: 23-298957
APN: 5646-011-005
- 1040 Hillcroft Rd
- 989 Coronado Dr
- 1234 N Everett St
- 1017 Cordova Ave
- 1161 N Everett St
- 1001 Monterey Rd
- 1165 N Howard St
- 1460 E Glenoaks Blvd
- 611 E Mountain St
- 1815 Las Flores Dr
- 630 Naranja Dr
- 516 E Stocker St
- 641 Canyon Dr
- 1142 Campbell St Unit 108
- 444 Piedmont Ave Unit 220
- 320 E Stocker St Unit 317
- 516 Sinclair Ave
- 315 E Randolph St
- 420 Canyon Dr
- 645 Glenmore Blvd


