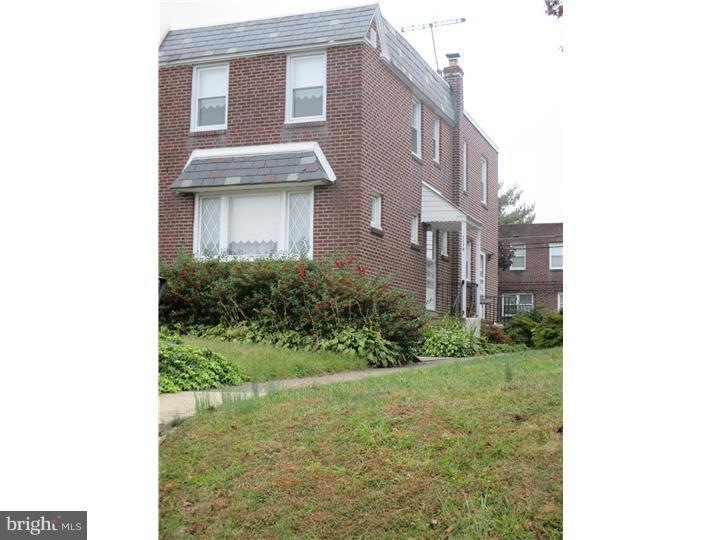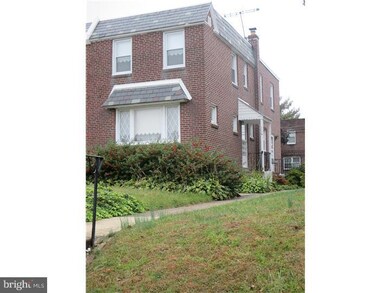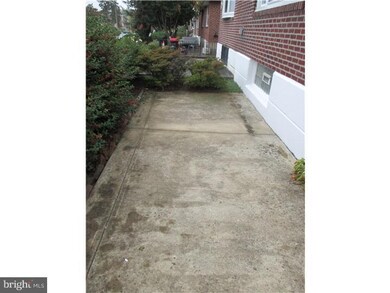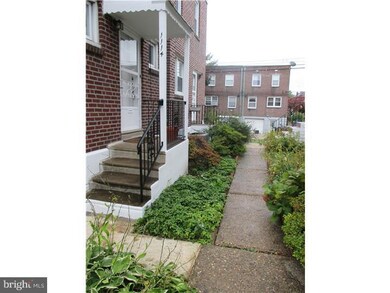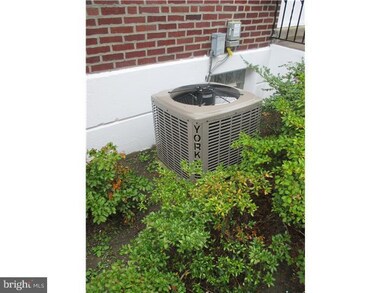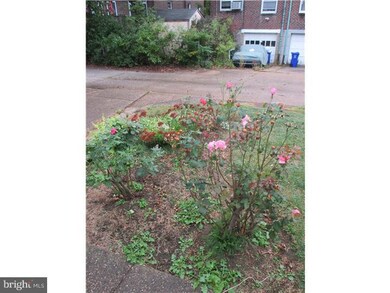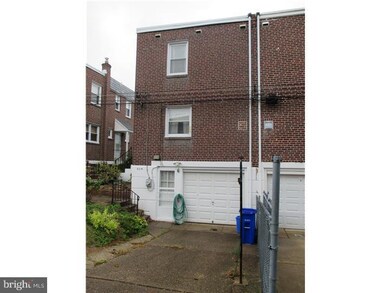
1114 Englewood St Philadelphia, PA 19111
Castor Gardens NeighborhoodHighlights
- Straight Thru Architecture
- No HOA
- Eat-In Kitchen
- Wood Flooring
- 1 Car Attached Garage
- Living Room
About This Home
As of February 2025Modern large twin straight thru, 3 large bedrooms, 1.5 baths and 1/2 bath, finished basement, garage, central air, act quickly, priced to sell.
Last Agent to Sell the Property
Joseph F X Fasy Realtors License #SB065114 Listed on: 10/13/2014
Townhouse Details
Home Type
- Townhome
Est. Annual Taxes
- $2,081
Year Built
- Built in 1959
Lot Details
- 2,744 Sq Ft Lot
- Lot Dimensions are 25x110
- Property is in good condition
Parking
- 1 Car Attached Garage
- 1 Open Parking Space
Home Design
- Semi-Detached or Twin Home
- Straight Thru Architecture
- Flat Roof Shape
- Brick Exterior Construction
- Concrete Perimeter Foundation
Interior Spaces
- 1,359 Sq Ft Home
- Property has 2 Levels
- Family Room
- Living Room
- Dining Room
- Wood Flooring
- Eat-In Kitchen
Bedrooms and Bathrooms
- 3 Bedrooms
- En-Suite Primary Bedroom
Finished Basement
- Basement Fills Entire Space Under The House
- Laundry in Basement
Utilities
- Forced Air Heating and Cooling System
- Heating System Uses Gas
- 100 Amp Service
- Natural Gas Water Heater
Community Details
- No Home Owners Association
- Burholme Subdivision
Listing and Financial Details
- Tax Lot 101
- Assessor Parcel Number 532348200
Ownership History
Purchase Details
Home Financials for this Owner
Home Financials are based on the most recent Mortgage that was taken out on this home.Purchase Details
Home Financials for this Owner
Home Financials are based on the most recent Mortgage that was taken out on this home.Purchase Details
Similar Homes in Philadelphia, PA
Home Values in the Area
Average Home Value in this Area
Purchase History
| Date | Type | Sale Price | Title Company |
|---|---|---|---|
| Deed | $295,000 | None Listed On Document | |
| Deed | -- | -- | |
| Deed | -- | -- |
Mortgage History
| Date | Status | Loan Amount | Loan Type |
|---|---|---|---|
| Open | $145,000 | New Conventional | |
| Previous Owner | $167,887 | FHA | |
| Closed | $0 | Purchase Money Mortgage |
Property History
| Date | Event | Price | Change | Sq Ft Price |
|---|---|---|---|---|
| 02/25/2025 02/25/25 | Sold | $295,000 | -1.7% | $217 / Sq Ft |
| 12/31/2024 12/31/24 | Pending | -- | -- | -- |
| 12/26/2024 12/26/24 | For Sale | $299,999 | 0.0% | $221 / Sq Ft |
| 12/19/2024 12/19/24 | Off Market | $299,999 | -- | -- |
| 11/26/2024 11/26/24 | Pending | -- | -- | -- |
| 11/04/2024 11/04/24 | For Sale | $299,999 | +93.5% | $221 / Sq Ft |
| 03/27/2015 03/27/15 | Sold | $155,000 | -2.5% | $114 / Sq Ft |
| 02/20/2015 02/20/15 | Pending | -- | -- | -- |
| 01/28/2015 01/28/15 | For Sale | $159,000 | +2.6% | $117 / Sq Ft |
| 01/21/2015 01/21/15 | Off Market | $155,000 | -- | -- |
| 01/15/2015 01/15/15 | Pending | -- | -- | -- |
| 10/13/2014 10/13/14 | For Sale | $159,000 | -- | $117 / Sq Ft |
Tax History Compared to Growth
Tax History
| Year | Tax Paid | Tax Assessment Tax Assessment Total Assessment is a certain percentage of the fair market value that is determined by local assessors to be the total taxable value of land and additions on the property. | Land | Improvement |
|---|---|---|---|---|
| 2025 | $3,234 | $278,200 | $55,640 | $222,560 |
| 2024 | $3,234 | $278,200 | $55,640 | $222,560 |
| 2023 | $3,234 | $231,000 | $46,200 | $184,800 |
| 2022 | $2,336 | $231,000 | $46,200 | $184,800 |
| 2021 | $2,336 | $0 | $0 | $0 |
| 2020 | $2,336 | $0 | $0 | $0 |
| 2019 | $2,241 | $0 | $0 | $0 |
| 2018 | $2,174 | $0 | $0 | $0 |
| 2017 | $2,174 | $0 | $0 | $0 |
| 2016 | $2,157 | $0 | $0 | $0 |
| 2015 | $2,081 | $0 | $0 | $0 |
| 2014 | -- | $155,300 | $42,814 | $112,486 |
| 2012 | -- | $21,440 | $4,247 | $17,193 |
Agents Affiliated with this Home
-
Dorothea J. Neverson

Seller's Agent in 2025
Dorothea J. Neverson
RE/MAX
(267) 241-9575
1 in this area
92 Total Sales
-
Ling Chen

Buyer's Agent in 2025
Ling Chen
A Plus Realtors LLC
(917) 544-6663
1 in this area
15 Total Sales
-
Joseph Fasy

Seller's Agent in 2015
Joseph Fasy
Joseph F X Fasy Realtors
(215) 206-8088
11 in this area
110 Total Sales
Map
Source: Bright MLS
MLS Number: 1003116938
APN: 532348200
- 1012 Saint Vincent St
- 1128 Princeton Ave
- 1007 Brighton St
- 1114 Brighton St
- 906 Saint Vincent St
- 1333 Friendship St
- 7337 Shisler St
- 7330 Belden St
- 1431-35 Vista St
- 7509-11 Dorcas St
- 1409 Princeton Ave
- 1813 Glendale Ave
- 1425 Friendship St
- 1128 Longshore Ave
- 1810 Oakmont St
- 7352 Dungan Rd
- 7120 Montour St
- 1825 Shelmire Ave
- 7113 Castor Ave
- 7269 Rutland St
